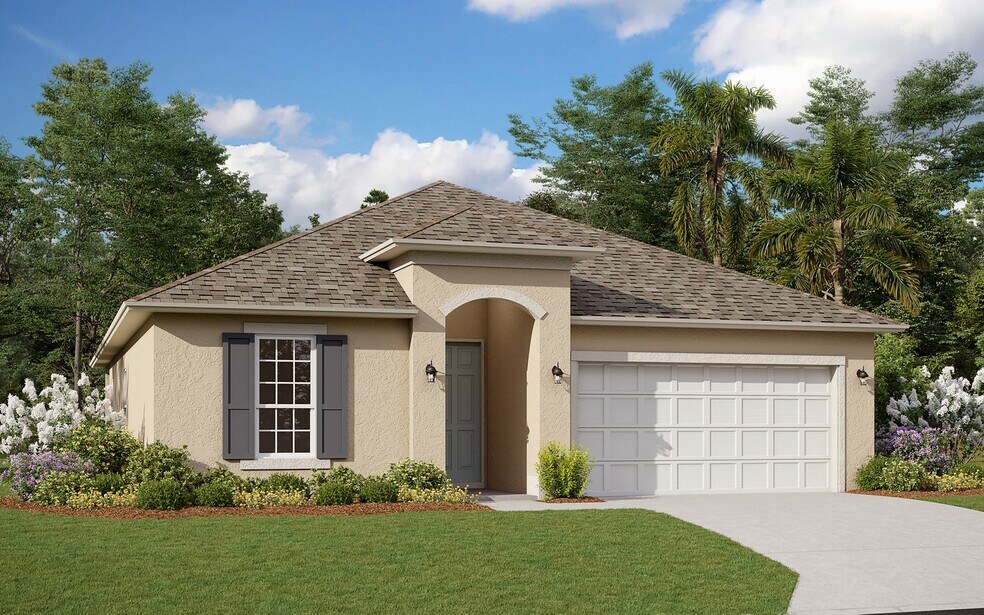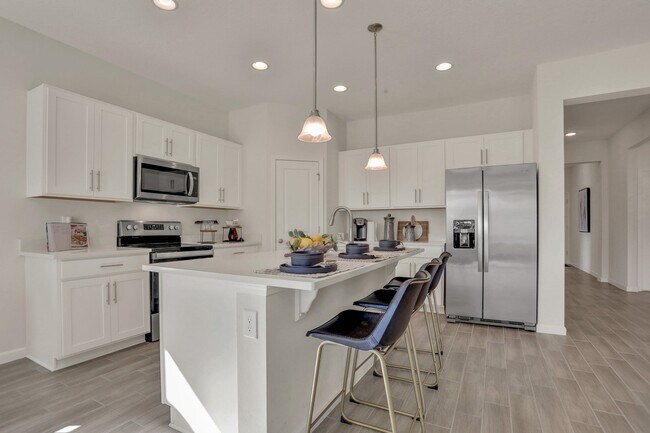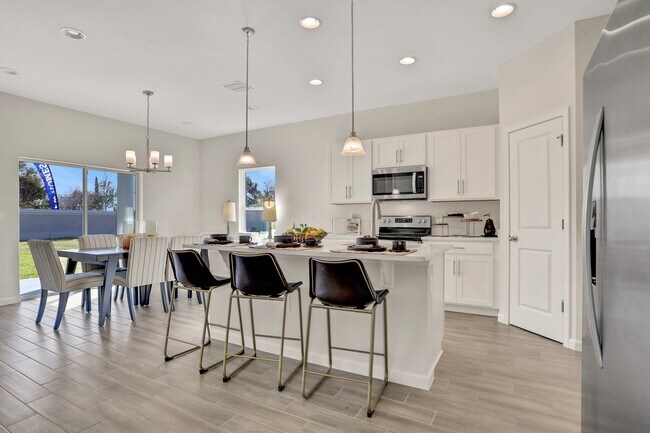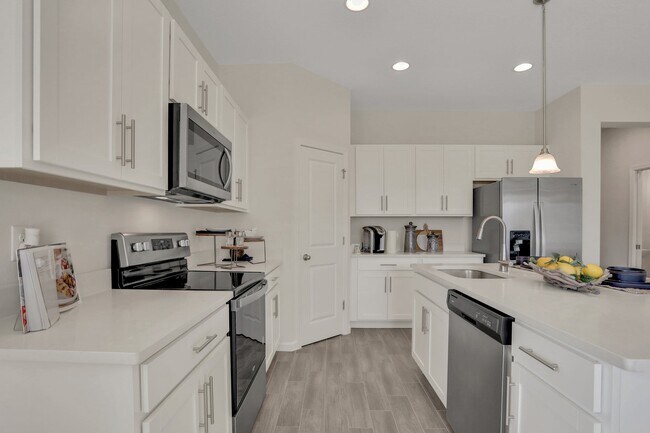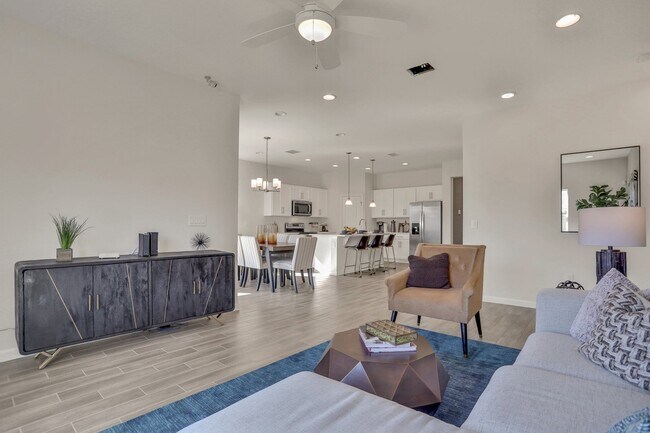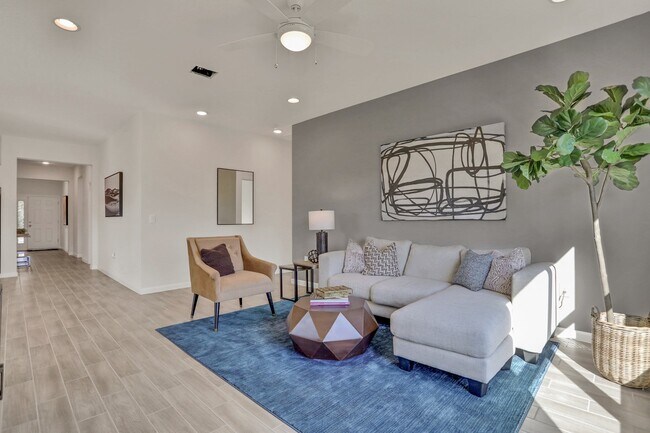
Estimated payment $2,396/month
Highlights
- Community Cabanas
- Community Playground
- 1-Story Property
- New Construction
- Trails
About This Home
The Mulberry floor plan epitomizes the charm of single-story living with its spacious and versatile layout, perfectly crafted for the modern single-family lifestyle. Spread across 1,938 square feet, this home offers ample room for comfort and functionality. Featuring four bedrooms and two bathrooms, including a luxurious master suite, residents enjoy privacy and relaxation in every corner. The open-concept design seamlessly integrates the living, dining, and kitchen areas, creating a welcoming space for gatherings and daily activities. With two garage spaces, homeowners benefit from secure parking and additional storage, enhancing the convenience of this delightful residence.From its thoughtfully designed layout to its contemporary amenities, the Mulberry floor plan combines practicality with style, catering to the diverse needs of today's families. Whether it's enjoying quality time with loved ones in the expansive living areas, preparing meals in the well-appointed kitchen, or retreating to the tranquility of the private bedrooms, this home offers a sanctuary for creating cherished memories and embracing the comforts of home. With its timeless appeal and functional design, the Mulberry floor plan sets the stage for a fulfilling lifestyle characterized by comfort, convenience, and warmth.
Home Details
Home Type
- Single Family
Parking
- 2 Car Garage
Home Design
- New Construction
Interior Spaces
- 1-Story Property
Bedrooms and Bathrooms
- 4 Bedrooms
- 2 Full Bathrooms
Community Details
- Community Playground
- Community Cabanas
- Lap or Exercise Community Pool
- Trails
Matterport 3D Tour
Map
Other Move In Ready Homes in Lakewood Park
About the Builder
- Lakewood Park
- 2070 Havasu Falls Dr
- Trinity Gardens - 60' Wide
- Trinity Gardens - 50' Wide
- 672 Birdswill Ln
- 7005 Lanier Falls Rd
- The Reserve at Victoria - Estate Collection
- 701 Farfields St
- 675 Birdswill Ln
- 1980 Greenborough Loop
- 705 Farfields St
- 737 Farfields St
- 958 Megano Blvd
- 1022 Megano Blvd
- 989 Megano Blvd
- 1716 Lake Reserve Dr
- 1720 Lake Reserve Dr
- 1662 Lake Reserve Dr
- Cresswind DeLand - Harrison Collection
- Cresswind DeLand - Cooper Collection
