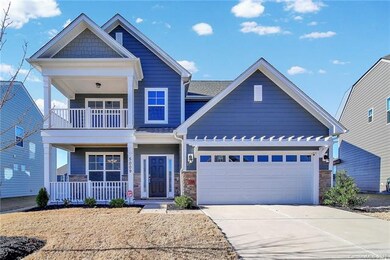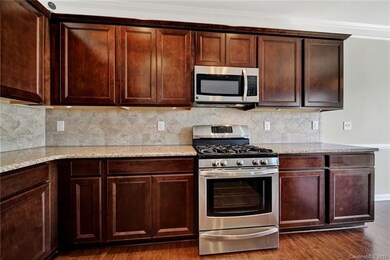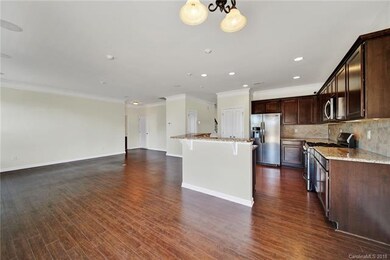
5009 Fenwick Ct Lancaster, SC 29720
Highlights
- Fitness Center
- Clubhouse
- Charleston Architecture
- Van Wyck Elementary School Rated A-
- Pond
- 3-minute walk to Walnut Creek Park
About This Home
As of February 2019Beautiful three story home in amenity rich Walnut Creek! This home has so much to offer. Hardwood floors, granite counter tops, open floor plan, large dining room. Home is in walking distance to soccer and baseball fields. Home boasts four bedrooms, PLUS a huge bonus room on the third floor! Enjoy sitting on the your second story porch in the fabulous MOVE-IN READY home! Home includes stainless steel appliances including fridge AND is wired for surround sound! Located in LOW SC taxes and desirable Indian Land and Van Wyck school systems.
Last Agent to Sell the Property
Keller Williams South Park License #99810 Listed on: 12/24/2018

Home Details
Home Type
- Single Family
Year Built
- Built in 2016
HOA Fees
- $46 Monthly HOA Fees
Parking
- 2
Home Design
- Charleston Architecture
- Slab Foundation
Flooring
- Laminate
- Vinyl
Additional Features
- 3 Full Bathrooms
- Pond
- Level Lot
Listing and Financial Details
- Assessor Parcel Number 0015O-0B-021.00
Community Details
Overview
- Hawthorne Management Association
Amenities
- Clubhouse
Recreation
- Recreation Facilities
- Community Playground
- Fitness Center
- Community Pool
Ownership History
Purchase Details
Home Financials for this Owner
Home Financials are based on the most recent Mortgage that was taken out on this home.Purchase Details
Home Financials for this Owner
Home Financials are based on the most recent Mortgage that was taken out on this home.Similar Homes in Lancaster, SC
Home Values in the Area
Average Home Value in this Area
Purchase History
| Date | Type | Sale Price | Title Company |
|---|---|---|---|
| Deed | $310,000 | None Available | |
| Limited Warranty Deed | $289,335 | -- |
Mortgage History
| Date | Status | Loan Amount | Loan Type |
|---|---|---|---|
| Open | $83,497 | Credit Line Revolving | |
| Open | $406,186 | New Conventional | |
| Closed | $337,810 | FHA | |
| Closed | $300,700 | New Conventional | |
| Previous Owner | $295,555 | VA |
Property History
| Date | Event | Price | Change | Sq Ft Price |
|---|---|---|---|---|
| 05/22/2025 05/22/25 | Rented | $3,000 | 0.0% | -- |
| 05/05/2025 05/05/25 | For Rent | $3,000 | 0.0% | -- |
| 02/27/2019 02/27/19 | Sold | $310,000 | -1.6% | $108 / Sq Ft |
| 12/28/2018 12/28/18 | Pending | -- | -- | -- |
| 12/24/2018 12/24/18 | For Sale | $315,000 | -- | $110 / Sq Ft |
Tax History Compared to Growth
Tax History
| Year | Tax Paid | Tax Assessment Tax Assessment Total Assessment is a certain percentage of the fair market value that is determined by local assessors to be the total taxable value of land and additions on the property. | Land | Improvement |
|---|---|---|---|---|
| 2024 | $2,909 | $12,540 | $1,600 | $10,940 |
| 2023 | $2,867 | $12,540 | $1,600 | $10,940 |
| 2022 | $2,846 | $12,540 | $1,600 | $10,940 |
| 2021 | $2,823 | $12,540 | $1,600 | $10,940 |
| 2020 | $2,959 | $13,156 | $1,600 | $11,556 |
| 2019 | $3,858 | $11,408 | $1,600 | $9,808 |
| 2018 | $3,713 | $11,408 | $1,600 | $9,808 |
| 2017 | $2,649 | $0 | $0 | $0 |
| 2016 | $1,557 | $0 | $0 | $0 |
Agents Affiliated with this Home
-
Martina linford

Seller's Agent in 2025
Martina linford
COMPASS
(980) 307-3211
12 in this area
94 Total Sales
-
N
Buyer's Agent in 2025
Non Member
NC_CanopyMLS
-
Kimberly Magette

Seller's Agent in 2019
Kimberly Magette
Keller Williams South Park
(803) 322-1426
97 in this area
189 Total Sales
-
Vincent Librizzi

Buyer's Agent in 2019
Vincent Librizzi
Realty One Group Revolution
(704) 507-1740
7 in this area
54 Total Sales
Map
Source: Canopy MLS (Canopy Realtor® Association)
MLS Number: CAR3460197
APN: 0015O-0B-021.00
- 5059 Fenwick Ct
- 5063 Gribble Ln
- 5062 Gribble Ln
- 7032 Waxhaw Hwy
- 3024 Hereford Way
- 5042 Alston Dr
- 2021 Pinyon Ln
- 5635 Agora Ct
- 5634 Agora Ct
- 4243 Merrivale Dr
- 3255 Split Rail Ln
- 7039 Chrysanthemum Rd
- 0000 Henry Harris Rd
- 3239 Split Rail Ln
- 7416 Hartsfield Dr
- 163 Carmen Way
- 527 Livingston Dr
- 001 Charlotte Hwy Unit 1
- 7200 Irongate Dr
- 3090 Bridgewater St






