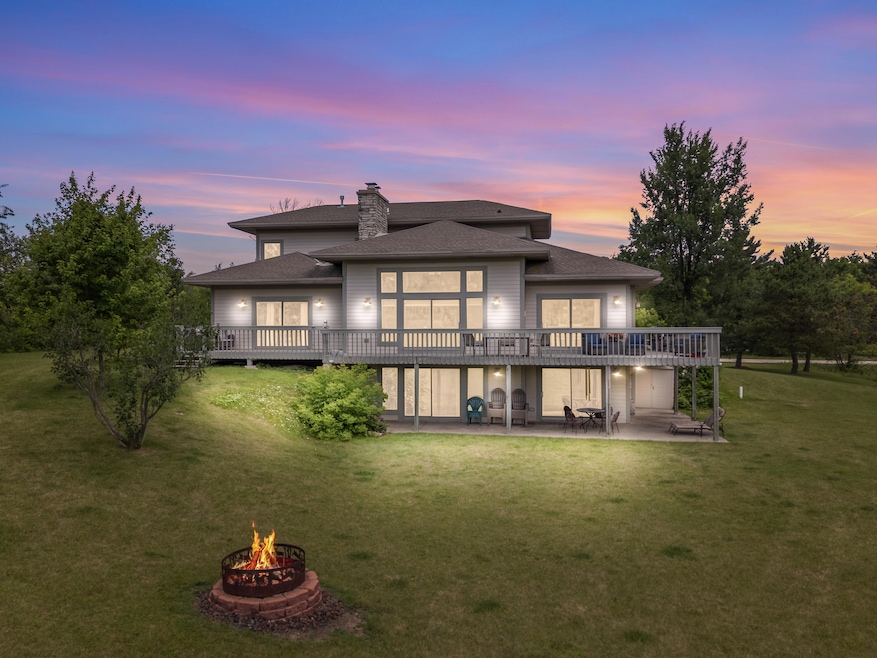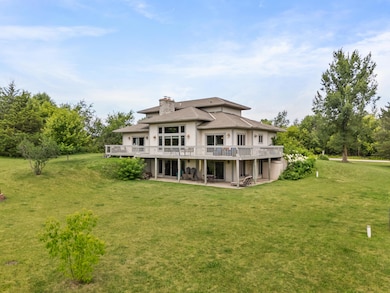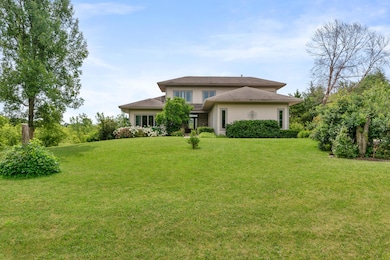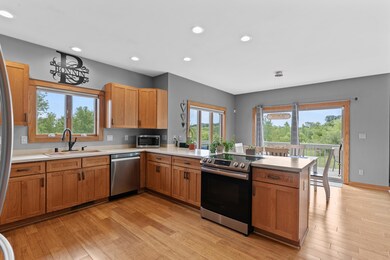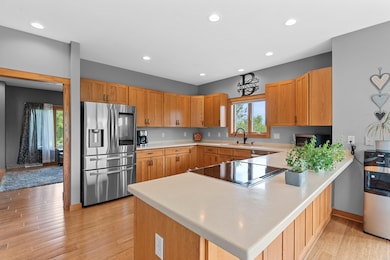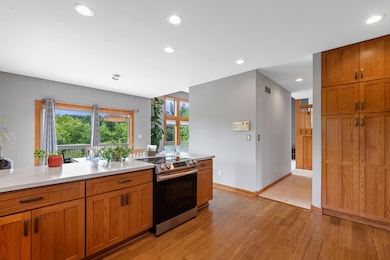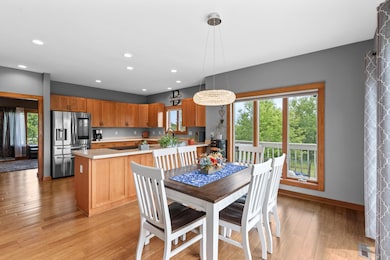
5009 Fox Knoll Ln Colgate, WI 53017
Estimated payment $4,416/month
Highlights
- Very Popular Property
- Main Floor Bedroom
- Walk-In Closet
- Contemporary Architecture
- 3.5 Car Attached Garage
- Forced Air Heating and Cooling System
About This Home
Prairie-style design meets peaceful natural surroundings in this beautifully crafted home near Holy Hill and the Kettle Moraine State Forest Loew Lake Unit. Oversized windows bring the outdoors in, with an open-concept layout that flows from the kitchen to the dining area and a living room featuring soaring 14 ft ceilings. Step outside and sit on your wraparound deck with a peaceful view of your private backyard. The master suite offers a walk-in closet and bath with jetted tub. Scenic walking trails for subdivision residents to enjoy.
Open House Schedule
-
Saturday, July 19, 202510:00 am to 12:00 pm7/19/2025 10:00:00 AM +00:007/19/2025 12:00:00 PM +00:00Add to Calendar
-
Sunday, July 20, 20251:00 to 3:00 pm7/20/2025 1:00:00 PM +00:007/20/2025 3:00:00 PM +00:00Add to Calendar
Home Details
Home Type
- Single Family
Est. Annual Taxes
- $4,809
Lot Details
- 1.25 Acre Lot
- Property has an invisible fence for dogs
Parking
- 3.5 Car Attached Garage
- Garage Door Opener
- Driveway
Home Design
- Contemporary Architecture
- Brick Exterior Construction
- Poured Concrete
Interior Spaces
- 4,200 Sq Ft Home
- 2-Story Property
Kitchen
- Oven
- Range
- Dishwasher
Bedrooms and Bathrooms
- 4 Bedrooms
- Main Floor Bedroom
- Walk-In Closet
Partially Finished Basement
- Walk-Out Basement
- Basement Fills Entire Space Under The House
Schools
- Hartford High School
Utilities
- Forced Air Heating and Cooling System
- Heating System Uses Natural Gas
- Septic System
Community Details
- Property has a Home Owners Association
- Mckenna Kames Subdivision
Listing and Financial Details
- Exclusions: Washer, dryer and seller's personal property.
- Assessor Parcel Number V10 1217026
Map
Home Values in the Area
Average Home Value in this Area
Tax History
| Year | Tax Paid | Tax Assessment Tax Assessment Total Assessment is a certain percentage of the fair market value that is determined by local assessors to be the total taxable value of land and additions on the property. | Land | Improvement |
|---|---|---|---|---|
| 2024 | $4,809 | $456,700 | $104,500 | $352,200 |
| 2023 | $4,564 | $456,700 | $104,500 | $352,200 |
| 2022 | $4,579 | $456,700 | $104,500 | $352,200 |
| 2021 | $4,640 | $456,700 | $104,500 | $352,200 |
| 2020 | $4,891 | $410,900 | $89,500 | $321,400 |
| 2019 | $4,757 | $410,900 | $89,500 | $321,400 |
| 2018 | $5,037 | $410,900 | $89,500 | $321,400 |
| 2017 | $5,074 | $410,900 | $89,500 | $321,400 |
| 2016 | $5,487 | $417,800 | $100,000 | $317,800 |
| 2015 | $5,488 | $417,800 | $100,000 | $317,800 |
| 2014 | $5,488 | $417,800 | $100,000 | $317,800 |
| 2013 | $5,829 | $417,800 | $100,000 | $317,800 |
Property History
| Date | Event | Price | Change | Sq Ft Price |
|---|---|---|---|---|
| 07/17/2025 07/17/25 | For Sale | $724,900 | +31.8% | $173 / Sq Ft |
| 12/23/2022 12/23/22 | Off Market | $549,900 | -- | -- |
| 08/17/2022 08/17/22 | Price Changed | $549,900 | -10.7% | $131 / Sq Ft |
| 08/02/2022 08/02/22 | For Sale | $615,900 | -- | $147 / Sq Ft |
Purchase History
| Date | Type | Sale Price | Title Company |
|---|---|---|---|
| Warranty Deed | $549,900 | Merit Title Llc | |
| Deed | $459,400 | Title 100 Inc | |
| Quit Claim Deed | -- | -- | |
| Deed | $600,000 | -- |
Mortgage History
| Date | Status | Loan Amount | Loan Type |
|---|---|---|---|
| Open | $522,405 | No Value Available | |
| Previous Owner | $354,000 | New Conventional | |
| Previous Owner | $360,000 | New Conventional |
Similar Homes in Colgate, WI
Source: Metro MLS
MLS Number: 1926966
APN: V10-1217026
- 5086 Romans Way
- 5042 Romans Way
- 4928 Elmwood Rd
- 593 Wickland Way
- 621 Wickland Way
- 557 Wickland Way
- 768 Coyote Ct
- 360 Saddle Horse Ln
- 4960 Palomino Ct
- 4940 Palomino Ct
- 4980 Palomino Ct
- 1075 Murray Ln E
- 4931 Palomino Ct
- 5000 Palomino Ct
- 4951 Palomino Ct
- 382 Highland Ridge
- 4440 Blake Ct
- 4435 Blake Ct
- 4403 Ravine Ridge Dr
- 800 Tyler Way
- W246N6500 Pewaukee Rd
- N64W24450 Main St
- N63W23217 Main St
- N59 W24050 Clover Dr
- 827 Evergreen Dr Unit 204
- 841 Evergreen Dr Unit 103
- 851-861 Evergreen Dr
- 508 Merton Ave
- 624 Sunnyslope Dr
- 844 E Loos St
- 230 Hilldale Dr Unit Hilldale
- 134 Chestnut Ridge Dr
- 19460 W Main St
- 306 Paradise Ct
- 601 W Capitol Dr
- N93W17678 White Oak Cir
- 292 Lakeview Dr
- 117 Eiche Dr
- 410-460 Campus Dr
- 316 E Capitol Dr
