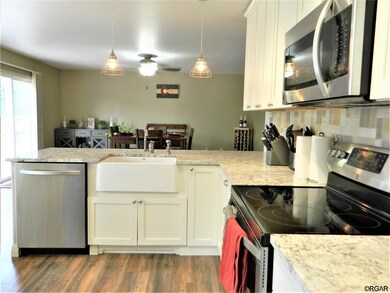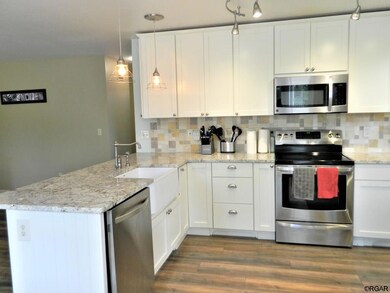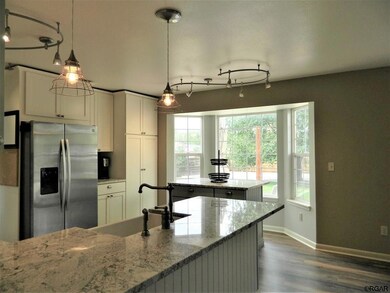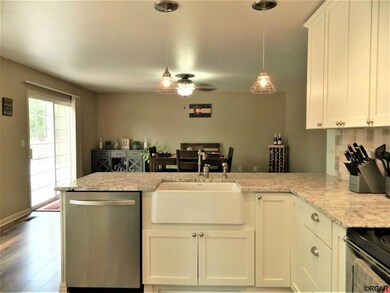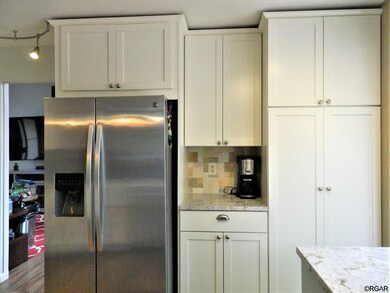
501 Brookeway Florence, CO 81226
Highlights
- RV Access or Parking
- Corner Lot
- Formal Dining Room
- 0.43 Acre Lot
- No HOA
- 2 Car Detached Garage
About This Home
As of September 2024WELCOME HOME to this pristine, well cared for, home in the desirable Willowbrook Gardens subdivision in Florence. This one and a half story home on a large corner lot has SO much to offer the discriminating buyer. It is bright with natural light, has cathedral celings and bay windows. The kitchen is stunning with white cabinets, granite counters, stainless appliances, a farmhouse sink, and ample storage in the pantry and separate island. The dining area ls large and right off the kitchen, with double doors to the patio. On main level, you will also find a convenient half bath, which adds to the ease of entertaining. Upstairs features a large master bedroom with en suite bathroom, and walk in closet. There are two more bedrooms on the second floor that share a full bathroom. The laundry is on the first floor, with two additional rooms that have been used as an office and additional storage. These were formerly the attached two garage, that could be easily converted back. There is a large, heated, two car garage and shop in the back yard, with room for a RV. The outdoor living space is stamped concrete, with a deck and hot tub (included in the sale), and a gravel fire pit area. If this isn't enough information to entice you into a showing appointment, there is even a large dog run, and the yard is completely fenced in the back. Make your appointment today!
Last Agent to Sell the Property
Frontier West Realty Brokerage Phone: 7192757404 License #FA100052355 Listed on: 06/12/2022
Home Details
Home Type
- Single Family
Est. Annual Taxes
- $1,371
Year Built
- Built in 1993
Lot Details
- 0.43 Acre Lot
- Corner Lot
- Sprinkler System
- Garden
Parking
- 2 Car Detached Garage
- RV Access or Parking
Home Design
- Frame Construction
- Composition Roof
- Wood Siding
- Concrete Perimeter Foundation
Interior Spaces
- 2,065 Sq Ft Home
- 1.5-Story Property
- Double Pane Windows
- Vinyl Clad Windows
- Living Room
- Formal Dining Room
- Crawl Space
Bedrooms and Bathrooms
- 3 Bedrooms
- Primary bedroom located on second floor
- Bathroom on Main Level
Laundry
- Laundry in Hall
- Laundry on main level
Outdoor Features
- Shed
Schools
- Fremont Elementary School
Utilities
- Evaporated cooling system
- Roof Mounted Cooling System
- Forced Air Heating and Cooling System
- 220 Volts
Community Details
- No Home Owners Association
- Willowbrook Gardens Subdivision
Listing and Financial Details
- Assessor Parcel Number 99704133
Ownership History
Purchase Details
Home Financials for this Owner
Home Financials are based on the most recent Mortgage that was taken out on this home.Purchase Details
Home Financials for this Owner
Home Financials are based on the most recent Mortgage that was taken out on this home.Purchase Details
Home Financials for this Owner
Home Financials are based on the most recent Mortgage that was taken out on this home.Purchase Details
Home Financials for this Owner
Home Financials are based on the most recent Mortgage that was taken out on this home.Purchase Details
Home Financials for this Owner
Home Financials are based on the most recent Mortgage that was taken out on this home.Purchase Details
Home Financials for this Owner
Home Financials are based on the most recent Mortgage that was taken out on this home.Similar Homes in Florence, CO
Home Values in the Area
Average Home Value in this Area
Purchase History
| Date | Type | Sale Price | Title Company |
|---|---|---|---|
| Special Warranty Deed | $510,000 | Fntc | |
| Special Warranty Deed | $510,000 | Fntc | |
| Special Warranty Deed | $475,000 | None Listed On Document | |
| Special Warranty Deed | $310,000 | Fidelity National Title | |
| Warranty Deed | $145,000 | Stewart Title | |
| Warranty Deed | $152,000 | Stewart Title |
Mortgage History
| Date | Status | Loan Amount | Loan Type |
|---|---|---|---|
| Open | $484,500 | New Conventional | |
| Previous Owner | $325,000 | VA | |
| Previous Owner | $279,000 | New Conventional | |
| Previous Owner | $281,000 | New Conventional | |
| Previous Owner | $279,000 | New Conventional | |
| Previous Owner | $185,500 | New Conventional | |
| Previous Owner | $137,750 | New Conventional | |
| Previous Owner | $152,000 | Adjustable Rate Mortgage/ARM |
Property History
| Date | Event | Price | Change | Sq Ft Price |
|---|---|---|---|---|
| 09/20/2024 09/20/24 | Sold | $510,000 | -2.9% | $247 / Sq Ft |
| 07/29/2024 07/29/24 | For Sale | $525,000 | +10.5% | $254 / Sq Ft |
| 07/15/2022 07/15/22 | Sold | $475,000 | 0.0% | $230 / Sq Ft |
| 06/14/2022 06/14/22 | Pending | -- | -- | -- |
| 06/12/2022 06/12/22 | For Sale | $475,000 | +227.6% | $230 / Sq Ft |
| 10/16/2013 10/16/13 | Sold | $145,000 | -4.6% | $77 / Sq Ft |
| 07/29/2013 07/29/13 | Pending | -- | -- | -- |
| 07/29/2013 07/29/13 | For Sale | $152,000 | -- | $81 / Sq Ft |
Tax History Compared to Growth
Tax History
| Year | Tax Paid | Tax Assessment Tax Assessment Total Assessment is a certain percentage of the fair market value that is determined by local assessors to be the total taxable value of land and additions on the property. | Land | Improvement |
|---|---|---|---|---|
| 2024 | $1,870 | $27,139 | $0 | $0 |
| 2023 | $1,870 | $19,173 | $0 | $0 |
| 2022 | $1,391 | $17,587 | $0 | $0 |
| 2021 | $1,411 | $18,093 | $0 | $0 |
| 2020 | $1,009 | $14,941 | $0 | $0 |
| 2019 | $1,018 | $14,941 | $0 | $0 |
| 2018 | $933 | $13,846 | $0 | $0 |
| 2017 | $952 | $13,846 | $0 | $0 |
| 2016 | $891 | $13,070 | $0 | $0 |
| 2015 | $882 | $13,070 | $0 | $0 |
| 2012 | $943 | $12,736 | $1,990 | $10,746 |
Agents Affiliated with this Home
-
Lance Tomar

Seller's Agent in 2024
Lance Tomar
Frontier West Realty
(719) 429-6276
7 in this area
118 Total Sales
-
TESSA LLOYD

Buyer's Agent in 2024
TESSA LLOYD
EXIT Elevation Realty
(719) 334-1394
4 in this area
36 Total Sales
-
Robin Reeser

Seller's Agent in 2022
Robin Reeser
Frontier West Realty
(719) 369-4472
3 in this area
50 Total Sales
-
Renee Graham

Seller's Agent in 2013
Renee Graham
RE/MAX
(719) 248-5010
99 Total Sales
-
J
Buyer Co-Listing Agent in 2013
Jodi Mews
Keller Williams Performance Realty
Map
Source: Royal Gorge Association of REALTORS®
MLS Number: 66950
APN: 000099704133

