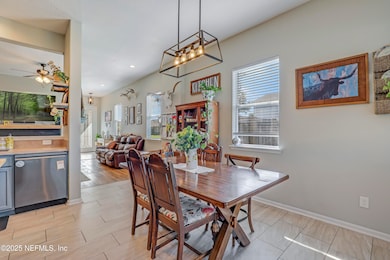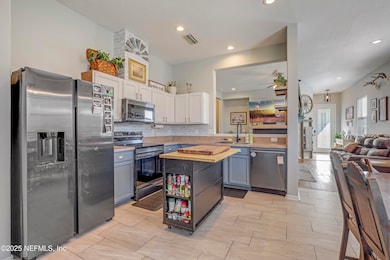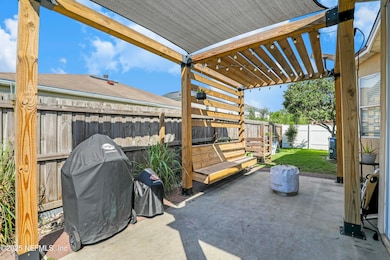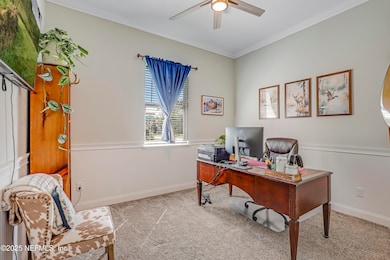
501 Degas Ave Ponte Vedra, FL 32081
Estimated payment $2,242/month
Highlights
- Popular Property
- Open Floorplan
- Corner Lot
- Valley Ridge Academy Rated A
- Traditional Architecture
- Breakfast Area or Nook
About This Home
**NEW ROOF**CORNER LOT**NO CDD FEES** This immaculately maintained home, set on a LARGE CORNER LOT, exudes style and sophistication. The bright and welcoming OPEN FLOOR PLAN is enhanced by stylish wood-like LVP flooring throughout. Discover creative and elegant finishes, including wainscoting and crown molding in the bedrooms, adding a touch of refined charm. The master suite boasts a stunning TRAY CEILING, a walk-in closet with BUILT-IN SHELVES and drawers, and a large soaking tub and a walk-in shower. Peace of mind comes with a new roof, installed last year, and an UPDATED AC. A large 2-car garage provides ample space and extra storage shelves. Step outside to a FENCED BACKYARD, where a BRAND-NEW PERGOLA creates an inviting space for outdoor relaxation. This home is conveniently located close to A-rated schools and abundant shopping, all with the added benefit of NO CDD FEES. This is a chance to own a home where every detail has been curated for comfort and style. Don't miss out!
Home Details
Home Type
- Single Family
Est. Annual Taxes
- $2,296
Year Built
- Built in 2004
Lot Details
- 7,405 Sq Ft Lot
- Lot Dimensions are 70 x 100
- Street terminates at a dead end
- Northeast Facing Home
- Wood Fence
- Back Yard Fenced
- Corner Lot
HOA Fees
- $29 Monthly HOA Fees
Parking
- 2 Car Attached Garage
- Off-Street Parking
Home Design
- Traditional Architecture
- Shingle Roof
- Stucco
Interior Spaces
- 1,612 Sq Ft Home
- 1-Story Property
- Open Floorplan
- Ceiling Fan
- Wood Burning Fireplace
- Entrance Foyer
- Fire and Smoke Detector
Kitchen
- Breakfast Area or Nook
- Eat-In Kitchen
- Electric Range
- Dishwasher
- Kitchen Island
- Disposal
Flooring
- Carpet
- Tile
- Vinyl
Bedrooms and Bathrooms
- 3 Bedrooms
- Walk-In Closet
- 2 Full Bathrooms
- Bathtub With Separate Shower Stall
Laundry
- Laundry in unit
- Washer and Electric Dryer Hookup
Outdoor Features
- Patio
Schools
- Valley Ridge Academy Elementary And Middle School
- Allen D. Nease High School
Utilities
- Central Heating and Cooling System
- Heat Pump System
- Electric Water Heater
Community Details
- Florentine Association
- Florentine Subdivision
Listing and Financial Details
- Assessor Parcel Number 0248700300
Map
Home Values in the Area
Average Home Value in this Area
Tax History
| Year | Tax Paid | Tax Assessment Tax Assessment Total Assessment is a certain percentage of the fair market value that is determined by local assessors to be the total taxable value of land and additions on the property. | Land | Improvement |
|---|---|---|---|---|
| 2025 | $2,247 | $208,134 | -- | -- |
| 2024 | $2,247 | $202,268 | -- | -- |
| 2023 | $2,247 | $196,377 | $0 | $0 |
| 2022 | $2,173 | $190,657 | $0 | $0 |
| 2021 | $2,153 | $185,104 | $0 | $0 |
| 2020 | $2,144 | $182,548 | $0 | $0 |
| 2019 | $2,704 | $177,245 | $0 | $0 |
| 2018 | $2,586 | $167,348 | $0 | $0 |
| 2017 | $2,428 | $153,182 | $40,000 | $113,182 |
| 2016 | $2,238 | $139,601 | $0 | $0 |
| 2015 | $2,163 | $133,230 | $0 | $0 |
| 2014 | $1,904 | $109,171 | $0 | $0 |
Property History
| Date | Event | Price | Change | Sq Ft Price |
|---|---|---|---|---|
| 06/27/2025 06/27/25 | Price Changed | $365,000 | -2.6% | $226 / Sq Ft |
| 05/30/2025 05/30/25 | For Sale | $374,900 | +68.9% | $233 / Sq Ft |
| 12/17/2023 12/17/23 | Off Market | $222,000 | -- | -- |
| 04/05/2019 04/05/19 | Sold | $222,000 | -3.1% | $138 / Sq Ft |
| 03/04/2019 03/04/19 | Pending | -- | -- | -- |
| 02/25/2019 02/25/19 | For Sale | $229,000 | -- | $142 / Sq Ft |
Purchase History
| Date | Type | Sale Price | Title Company |
|---|---|---|---|
| Interfamily Deed Transfer | -- | Servicelink | |
| Warranty Deed | $222,000 | All Florida Title Svcs Inc | |
| Deed | -- | None Available | |
| Deed | $172,800 | -- | |
| Special Warranty Deed | $195,100 | Associated Land Title Group |
Mortgage History
| Date | Status | Loan Amount | Loan Type |
|---|---|---|---|
| Open | $202,100 | New Conventional | |
| Closed | $200,000 | New Conventional | |
| Previous Owner | $205,600 | Fannie Mae Freddie Mac | |
| Previous Owner | $51,400 | Stand Alone Second | |
| Previous Owner | $156,025 | Purchase Money Mortgage | |
| Closed | $39,007 | No Value Available |
Similar Homes in the area
Source: realMLS (Northeast Florida Multiple Listing Service)
MLS Number: 2090442
APN: 024870-0300
- 400 Monet Ave
- 632 Picasso Ave
- 213 Cezanne Cir
- 150 Da Vinci Blvd
- 10180 Old Dixie Hwy
- 476 Monet Ave
- 801 Rembrandt Ave
- 235 Brybar Dr
- 167 Brybar Dr
- 145 Brybar Dr
- 122 Brybar Dr
- 75 Brybar Dr
- 41 Brybar Dr
- 66 Tree Frog Way
- 285 Switchgrass Rd
- 259 Fellbrook Dr
- 10685 Quail Ridge Dr
- 221 Broomsedge Cir
- 10695 Old Dixie Hwy
- 23 Catesby Ln
- 338 Van Gogh Cir
- 341 Van Gogh Cir
- 416 Monet Ave
- 421 Monet Ave
- 428 Monet Ave
- 720 Rembrandt Ave
- 10289 Old Dixie Hwy
- 66 Raphael Ln
- 469 Monet Ave
- 669 Picasso Ave
- 776 Rembrandt Ave
- 380 Brybar Dr
- 697 Picasso Ave
- 804 Rembrandt Ave
- 821 Templeton Ln
- 51 Silver Creek Place
- 169 Twilight Ln
- 38 Enchanted Shore Way
- 250 Convex Ln
- 49 Stargaze Ln






