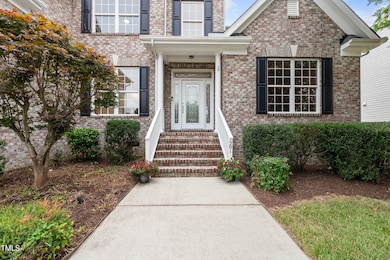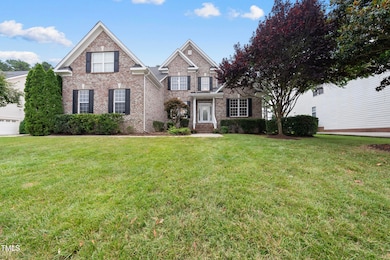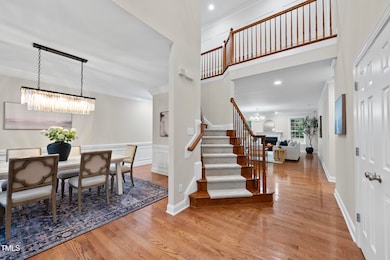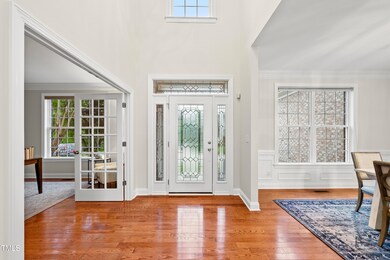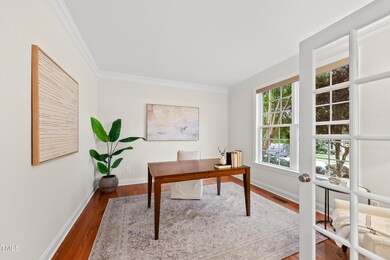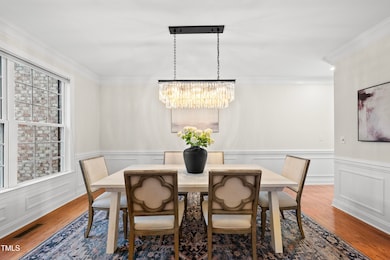
501 Ivyshaw Rd Cary, NC 27519
Weldon Ridge NeighborhoodEstimated payment $6,596/month
Highlights
- Open Floorplan
- Clubhouse
- Wood Flooring
- Mills Park Elementary School Rated A
- Transitional Architecture
- Main Floor Primary Bedroom
About This Home
Welcome to this elegant and spacious Home in The Estates at Weldon Ridge, offering 4,286 sq. ft. of comfortable living space and an unbeatable West Cary location. Nestled on a private lot with a lovely brick front, this Home blends timeless charm with modern updates.
Step into the impressive Two-Story Foyer, flanked by a dedicated Office and Formal Dining Room, and move effortlessly into the expansive Family Room with a cozy Fireplace. The updated Eat-in Kitchen features refinished Cabinets and opens to a Porch perfect for morning, coffee or evening relaxation while overlooking your peaceful backyard.
The Main-Floor Primary Suite offers convenience and privacy, while the Second Floor boasts 3 additional Bedrooms, a versatile 5th Bedroom or Bonus room, and a Theater/Rec Room providing flexible living for families of all sizes. Additional highlights include Beautiful Hardwood Floors, Updated Cabinets in Kitchen and Baths, Interior Freshly Painted, New Carpeting, New Microwave, New Fixtures and Landscaping, Roof 2020 and newer HVAC.
Located in one of West Cary's most desirable neighborhoods, enjoy Weldon Ridge's amenities, including a Pool, Volleyball, Playground, Walking Trails, American Tobacco Trail, Thomas Brooks Park and zoned for top-rated schools. Just minutes to RTP, RDU Airport, Shopping, major Highways.
Home Details
Home Type
- Single Family
Est. Annual Taxes
- $8,292
Year Built
- Built in 2007
Lot Details
- 0.41 Acre Lot
- East Facing Home
- Landscaped
HOA Fees
- $89 Monthly HOA Fees
Parking
- 3 Car Attached Garage
- Side Facing Garage
- 3 Open Parking Spaces
Home Design
- Transitional Architecture
- Traditional Architecture
- Brick Veneer
- Permanent Foundation
- Shingle Roof
Interior Spaces
- 4,286 Sq Ft Home
- 2-Story Property
- Open Floorplan
- Smooth Ceilings
- High Ceiling
- Ceiling Fan
- Chandelier
- Blinds
- Entrance Foyer
- Family Room with Fireplace
- Breakfast Room
- Dining Room
- Home Office
- Bonus Room
- Basement
- Crawl Space
- Pull Down Stairs to Attic
Kitchen
- Eat-In Kitchen
- Built-In Double Oven
- Electric Cooktop
- <<microwave>>
- Dishwasher
- Stainless Steel Appliances
- Kitchen Island
- Quartz Countertops
Flooring
- Wood
- Carpet
- Tile
Bedrooms and Bathrooms
- 5 Bedrooms
- Primary Bedroom on Main
- Walk-In Closet
- <<tubWithShowerToken>>
- Walk-in Shower
Laundry
- Laundry Room
- Laundry on main level
Outdoor Features
- Front Porch
Schools
- Mills Park Elementary And Middle School
- Green Level High School
Utilities
- Forced Air Zoned Cooling and Heating System
- High Speed Internet
Listing and Financial Details
- Assessor Parcel Number 0724.01-38-9017.000
Community Details
Overview
- Association fees include road maintenance
- Weldon Ridge HOA, Phone Number (919) 233-7660
- Built by Parker & Orlean Homebuilders Inc.
- Weldon Ridge Subdivision
Amenities
- Clubhouse
Recreation
- Community Playground
- Community Pool
- Trails
Map
Home Values in the Area
Average Home Value in this Area
Tax History
| Year | Tax Paid | Tax Assessment Tax Assessment Total Assessment is a certain percentage of the fair market value that is determined by local assessors to be the total taxable value of land and additions on the property. | Land | Improvement |
|---|---|---|---|---|
| 2024 | $8,293 | $986,584 | $250,000 | $736,584 |
| 2023 | $6,282 | $624,982 | $122,000 | $502,982 |
| 2022 | $6,048 | $624,982 | $122,000 | $502,982 |
| 2021 | $5,926 | $624,982 | $122,000 | $502,982 |
| 2020 | $5,957 | $624,982 | $122,000 | $502,982 |
| 2019 | $5,682 | $528,792 | $122,000 | $406,792 |
| 2018 | $5,331 | $528,792 | $122,000 | $406,792 |
| 2017 | $5,123 | $528,792 | $122,000 | $406,792 |
| 2016 | $5,046 | $528,792 | $122,000 | $406,792 |
| 2015 | $5,149 | $520,999 | $112,000 | $408,999 |
| 2014 | $4,855 | $520,999 | $112,000 | $408,999 |
Property History
| Date | Event | Price | Change | Sq Ft Price |
|---|---|---|---|---|
| 06/30/2025 06/30/25 | Pending | -- | -- | -- |
| 06/27/2025 06/27/25 | For Sale | $1,050,000 | -- | $245 / Sq Ft |
Purchase History
| Date | Type | Sale Price | Title Company |
|---|---|---|---|
| Warranty Deed | $538,000 | None Available | |
| Warranty Deed | $486,000 | None Available |
Mortgage History
| Date | Status | Loan Amount | Loan Type |
|---|---|---|---|
| Open | $480,000 | New Conventional | |
| Closed | $310,000 | New Conventional | |
| Closed | $417,000 | New Conventional | |
| Previous Owner | $159,500 | New Conventional | |
| Previous Owner | $336,913 | New Conventional | |
| Previous Owner | $362,000 | Unknown | |
| Previous Owner | $388,700 | Purchase Money Mortgage |
Similar Homes in the area
Source: Doorify MLS
MLS Number: 10105370
APN: 0724.01-38-9017-000
- 230 Tidal Pool Way
- 249 Tidal Pool Way
- 253 Tidal Pool Way
- 250 Tidal Pool Way
- 105 Bridgegate Dr
- 301 Crayton Oak Dr
- 245 Tidal Pool Way
- 241 Tidal Pool Way
- 428 Crayton Oak Dr
- 147 Rivulet Ct
- 148 Rivulet Ct
- 139 Rivulet Ct
- 136 Rivulet Ct
- 617 Sealine Dr
- 312 Bridgegate Dr
- 332 Bridgegate Dr
- 105 Jessfield Place
- 1021 Ferson Rd
- 907 Grogans Mill Dr
- 805 Alden Bridge Dr

