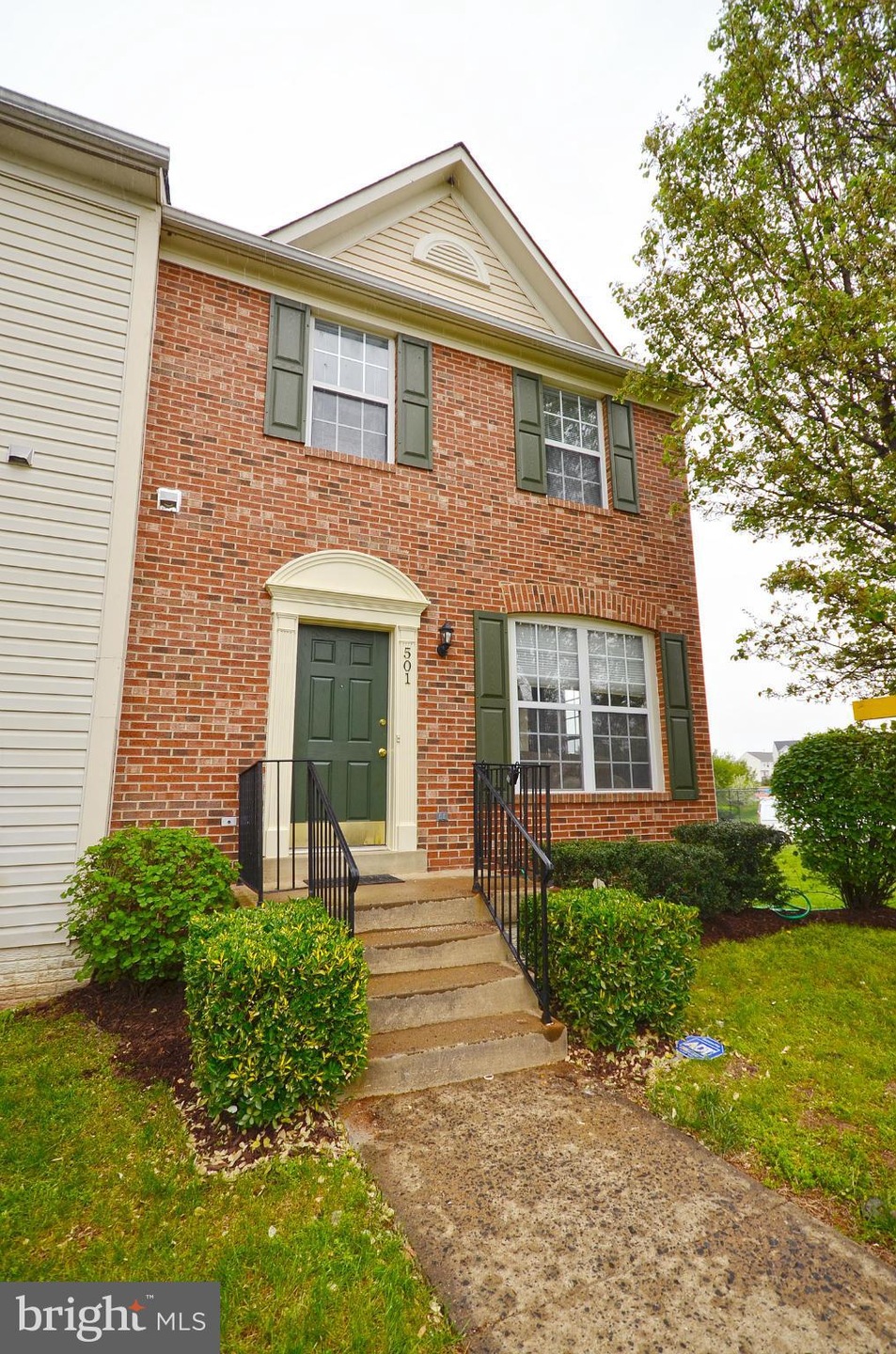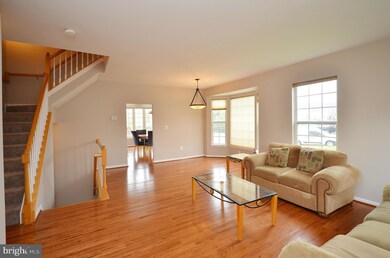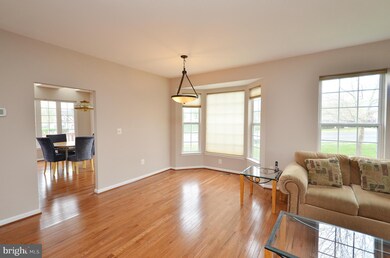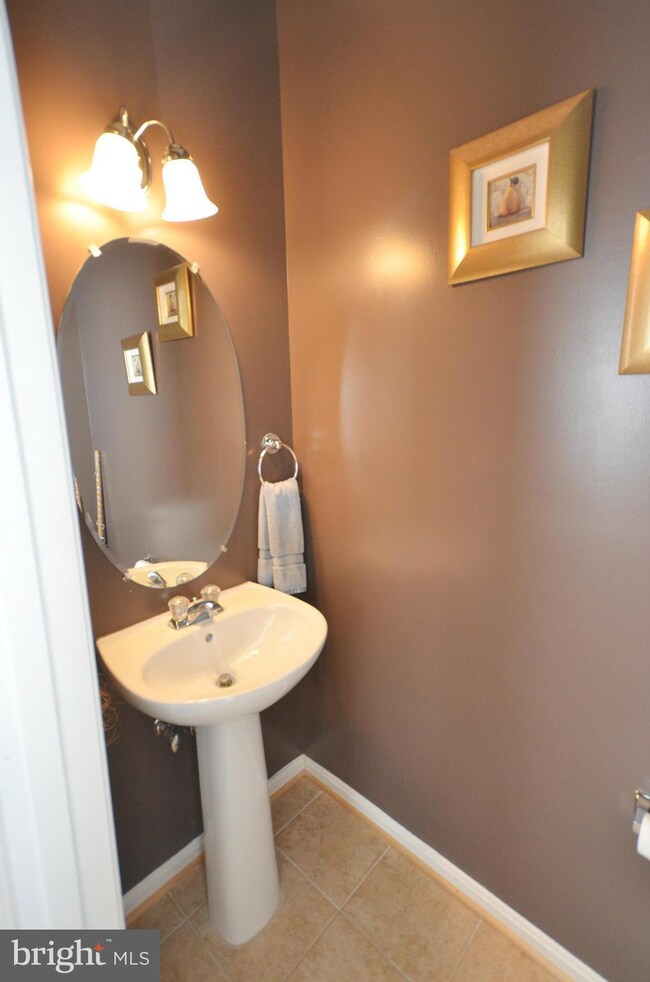
501 Lilac Terrace NE Leesburg, VA 20176
Highlights
- Open Floorplan
- Clubhouse
- Traditional Architecture
- Heritage High School Rated A
- Deck
- Wood Flooring
About This Home
As of July 2023Lots of Value in this brick front end unit! Freshly painted, new hardwoods main level, new carpet upper/lower level. New SS Appliances and granite. Finished Rec Room in basement w/full bath. Potential to convert storage into office/den. Upper level has 2 more full baths and 3 bedrooms. Agents - light fixture in kitchen will be changed. Located right across from the pool/tennis courts.
Last Buyer's Agent
Martha McGrail
MONO Realty
Townhouse Details
Home Type
- Townhome
Est. Annual Taxes
- $3,971
Year Built
- Built in 1998
Lot Details
- 2,178 Sq Ft Lot
- 1 Common Wall
- Property is Fully Fenced
- Property is in very good condition
HOA Fees
- $92 Monthly HOA Fees
Parking
- 2 Assigned Parking Spaces
Home Design
- Traditional Architecture
- Brick Exterior Construction
- Asphalt Roof
Interior Spaces
- Property has 3 Levels
- Open Floorplan
- Ceiling Fan
- Window Treatments
- Family Room
- Combination Dining and Living Room
- Game Room
- Wood Flooring
- Home Security System
Kitchen
- Eat-In Kitchen
- Electric Oven or Range
- <<microwave>>
- Dishwasher
- Kitchen Island
- Upgraded Countertops
- Disposal
Bedrooms and Bathrooms
- 3 Bedrooms
- En-Suite Primary Bedroom
- En-Suite Bathroom
- 3.5 Bathrooms
Laundry
- Dryer
- Washer
Partially Finished Basement
- Heated Basement
- Walk-Out Basement
- Connecting Stairway
- Rear Basement Entry
- Space For Rooms
Outdoor Features
- Deck
Schools
- Frederick Douglass Elementary School
- Harper Park Middle School
- Heritage High School
Utilities
- Forced Air Heating and Cooling System
- Natural Gas Water Heater
Listing and Financial Details
- Tax Lot 242
- Assessor Parcel Number 148360393000
Community Details
Overview
- Association fees include road maintenance, snow removal
- Sycamore Hill Community
- Sycamore Hill Subdivision
- The community has rules related to parking rules
Amenities
- Common Area
- Clubhouse
Recreation
- Tennis Courts
- Community Basketball Court
- Community Playground
- Community Pool
Pet Policy
- Pets Allowed
Security
- Fire and Smoke Detector
Ownership History
Purchase Details
Home Financials for this Owner
Home Financials are based on the most recent Mortgage that was taken out on this home.Purchase Details
Home Financials for this Owner
Home Financials are based on the most recent Mortgage that was taken out on this home.Purchase Details
Home Financials for this Owner
Home Financials are based on the most recent Mortgage that was taken out on this home.Purchase Details
Home Financials for this Owner
Home Financials are based on the most recent Mortgage that was taken out on this home.Similar Homes in Leesburg, VA
Home Values in the Area
Average Home Value in this Area
Purchase History
| Date | Type | Sale Price | Title Company |
|---|---|---|---|
| Warranty Deed | $550,000 | None Listed On Document | |
| Warranty Deed | $339,900 | Highland Title & Escrow | |
| Deed | $225,000 | -- | |
| Deed | $171,000 | -- |
Mortgage History
| Date | Status | Loan Amount | Loan Type |
|---|---|---|---|
| Open | $540,038 | FHA | |
| Previous Owner | $220,000 | Stand Alone Refi Refinance Of Original Loan | |
| Previous Owner | $260,000 | New Conventional | |
| Previous Owner | $322,905 | New Conventional | |
| Previous Owner | $225,000 | No Value Available | |
| Previous Owner | $162,450 | No Value Available |
Property History
| Date | Event | Price | Change | Sq Ft Price |
|---|---|---|---|---|
| 07/26/2023 07/26/23 | Sold | $550,000 | 0.0% | $298 / Sq Ft |
| 06/23/2023 06/23/23 | For Sale | $549,900 | +61.8% | $298 / Sq Ft |
| 06/23/2016 06/23/16 | Sold | $339,900 | 0.0% | $239 / Sq Ft |
| 04/27/2016 04/27/16 | Pending | -- | -- | -- |
| 04/23/2016 04/23/16 | For Sale | $339,900 | -- | $239 / Sq Ft |
Tax History Compared to Growth
Tax History
| Year | Tax Paid | Tax Assessment Tax Assessment Total Assessment is a certain percentage of the fair market value that is determined by local assessors to be the total taxable value of land and additions on the property. | Land | Improvement |
|---|---|---|---|---|
| 2024 | $4,191 | $484,500 | $163,500 | $321,000 |
| 2023 | $3,994 | $456,430 | $163,500 | $292,930 |
| 2022 | $3,716 | $417,500 | $128,500 | $289,000 |
| 2021 | $3,763 | $383,990 | $123,500 | $260,490 |
| 2020 | $3,679 | $355,460 | $123,500 | $231,960 |
| 2019 | $3,548 | $339,500 | $123,500 | $216,000 |
| 2018 | $3,511 | $323,560 | $93,500 | $230,060 |
| 2017 | $3,549 | $315,470 | $93,500 | $221,970 |
| 2016 | $3,544 | $309,480 | $0 | $0 |
| 2015 | $551 | $207,790 | $0 | $207,790 |
| 2014 | $549 | $206,490 | $0 | $206,490 |
Agents Affiliated with this Home
-
Heena Shrestha

Seller's Agent in 2023
Heena Shrestha
Spring Hill Real Estate, LLC.
(202) 251-9784
5 in this area
45 Total Sales
-
jose Mendez

Buyer's Agent in 2023
jose Mendez
Weichert Corporate
(571) 439-9745
4 in this area
20 Total Sales
-
Jeddie Busch

Seller's Agent in 2016
Jeddie Busch
Compass
(571) 577-2648
5 in this area
154 Total Sales
-
M
Buyer's Agent in 2016
Martha McGrail
MONO Realty
Map
Source: Bright MLS
MLS Number: 1000685355
APN: 148-36-0393
- 277 Golden Larch Terrace NE
- 586 Lilac Terrace NE
- 453 Pearlbush Square NE
- 711 Sawback Square NE
- 711 Sawback Square NE
- 750 Mount Airy Terrace NE Unit 205
- 700 Mount Airy Terrace NE Unit 403
- 700 Mount Airy Terrace NE Unit 405
- 750 Mount Airy Terrace NE Unit 402
- 700 Mount Airy Terrace NE Unit 205
- 750 Mount Airy Terrace NE Unit 206
- 700 Mount Airy Terrace NE Unit 104
- 750 Mount Airy Terrace NE Unit 104
- 750 Mount Airy Terrace NE Unit 303
- 700 Mount Airy Terrace NE Unit 302
- 18518 Sierra Springs Square
- 18514 Sierra Springs Square
- 42718 Cannon Chapel Dr
- 906 California Dr NE
- 42722 Cannon Chapel Dr






