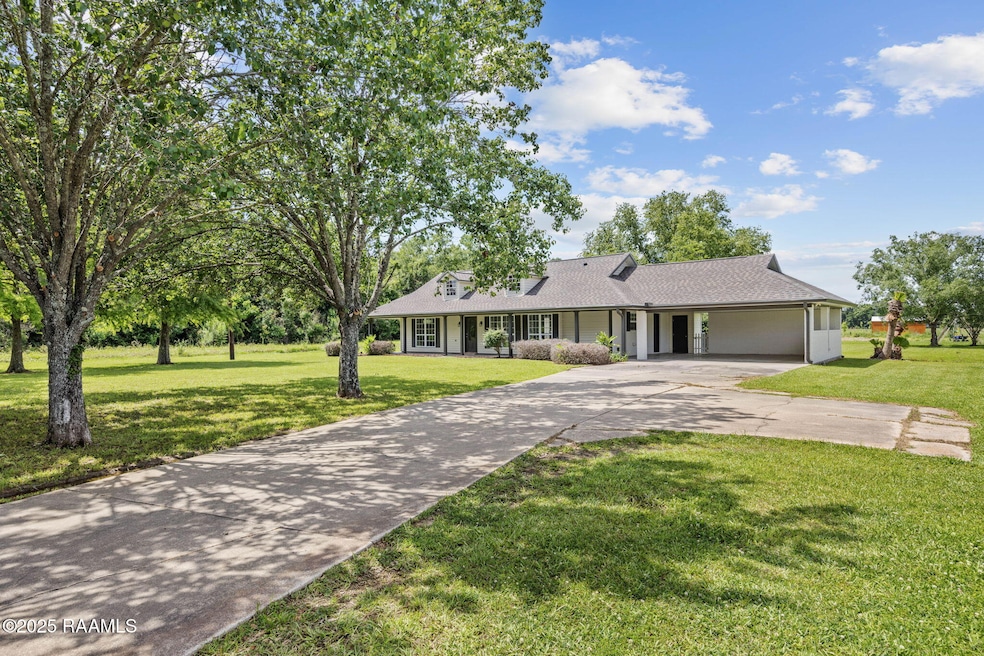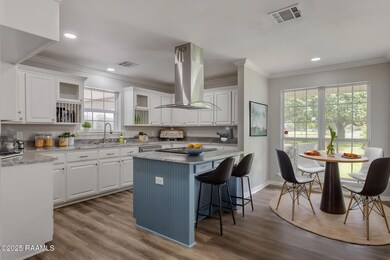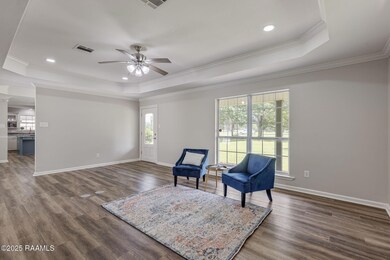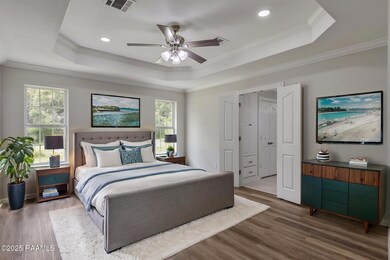
501 Louisiana 92 Maurice, LA 70555
Highlights
- Hot Property
- Acadian Style Architecture
- Granite Countertops
- Cecil Picard Elementary School at Maurice Rated A-
- High Ceiling
- Covered patio or porch
About This Home
As of June 2025This slice of country is ready for its new owners. Situated in Maurice less than 5 minutes from Cecil Picard Elementary and Nunu's, this home sits on .591 acres. Home is move-in ready with a brand new roof, appliances, flooring, paint, light fixtures, and plumbing fixtures. The split floor plan (see in documents and photos) provides privacy for guests. The kitchen has a functional island and is attached to the breakfast nook/keeping area which flows directly into the dining room. Combine all of this with a generously sized living room and a covered back patio and you have a great home to entertain family and friends alike. Don't worry about outdoor storage... this home includes storage off carport and a workshop. Call today to make this house your home.
Last Agent to Sell the Property
Keller Williams Realty Acadiana License #0995694699 Listed on: 05/09/2025

Home Details
Home Type
- Single Family
Est. Annual Taxes
- $1,054
Lot Details
- 0.59 Acre Lot
- Lot Dimensions are 107 x 242
- Property fronts a highway
- Level Lot
Home Design
- Acadian Style Architecture
- Brick Exterior Construction
- Slab Foundation
- Frame Construction
- Composition Roof
- Vinyl Siding
Interior Spaces
- 1,780 Sq Ft Home
- 1-Story Property
- Crown Molding
- Beamed Ceilings
- High Ceiling
- Double Pane Windows
- Washer and Electric Dryer Hookup
Kitchen
- Walk-In Pantry
- Dishwasher
- Kitchen Island
- Granite Countertops
- Disposal
Flooring
- Tile
- Vinyl Plank
Bedrooms and Bathrooms
- 3 Bedrooms
- Walk-In Closet
- 2 Full Bathrooms
- Double Vanity
Parking
- 2 Parking Spaces
- 2 Carport Spaces
Outdoor Features
- Covered patio or porch
- Exterior Lighting
- Separate Outdoor Workshop
Schools
- Cecil Picard Elementary School
- North Vermilion Middle School
- North Vermilion High School
Utilities
- Central Heating and Cooling System
Listing and Financial Details
- Tax Lot 2
Ownership History
Purchase Details
Similar Homes in Maurice, LA
Home Values in the Area
Average Home Value in this Area
Purchase History
| Date | Type | Sale Price | Title Company |
|---|---|---|---|
| Deed | $149,000 | -- |
Property History
| Date | Event | Price | Change | Sq Ft Price |
|---|---|---|---|---|
| 06/27/2025 06/27/25 | For Sale | $350,000 | +27.3% | $197 / Sq Ft |
| 06/12/2025 06/12/25 | Sold | -- | -- | -- |
| 05/13/2025 05/13/25 | Pending | -- | -- | -- |
| 05/09/2025 05/09/25 | For Sale | $275,000 | -- | $154 / Sq Ft |
Tax History Compared to Growth
Tax History
| Year | Tax Paid | Tax Assessment Tax Assessment Total Assessment is a certain percentage of the fair market value that is determined by local assessors to be the total taxable value of land and additions on the property. | Land | Improvement |
|---|---|---|---|---|
| 2024 | $1,054 | $19,391 | $1,791 | $17,600 |
| 2023 | $1,590 | $17,628 | $1,628 | $16,000 |
| 2022 | $1,588 | $17,628 | $1,628 | $16,000 |
| 2021 | $1,588 | $17,628 | $1,628 | $16,000 |
| 2020 | $1,587 | $17,628 | $1,628 | $16,000 |
| 2019 | $1,579 | $17,628 | $1,628 | $16,000 |
| 2018 | $1,588 | $17,628 | $1,628 | $16,000 |
| 2017 | $1,541 | $17,628 | $1,628 | $16,000 |
| 2016 | $1,541 | $17,628 | $1,628 | $16,000 |
| 2015 | $1,535 | $17,480 | $1,480 | $16,000 |
| 2014 | $1,556 | $17,480 | $1,480 | $16,000 |
| 2013 | $1,564 | $17,480 | $1,480 | $16,000 |
Agents Affiliated with this Home
-
James Noel
J
Seller's Agent in 2025
James Noel
Sunrise Realty LLC
(337) 893-9662
107 Total Sales
-
DAWN FOREMAN
D
Seller's Agent in 2025
DAWN FOREMAN
Keller Williams Realty Acadiana
(337) 280-3492
209 Total Sales
Map
Source: REALTOR® Association of Acadiana
MLS Number: 2020023707
APN: RM042400
- 000 Louisiana 92
- 6536 Louisiana 92
- Tbd Louisiana 92
- 10266 Louisiana 92
- Tbd Highway 167
- 10335 Louisiana 92
- 14410 Louisiana 92
- 103 Vermilion Ln
- 409 Weaver Way
- 415 Weaver Way
- 304 Weaver Way
- 123 Dawson Ave
- 111 Dawson Ave
- 105 Dawson Ave
- 106 Dawson Ave
- 109 Dawson Ave
- 119 Cottage Cove Dr
- 204 Weaver Way
- 201 Weaver Way






