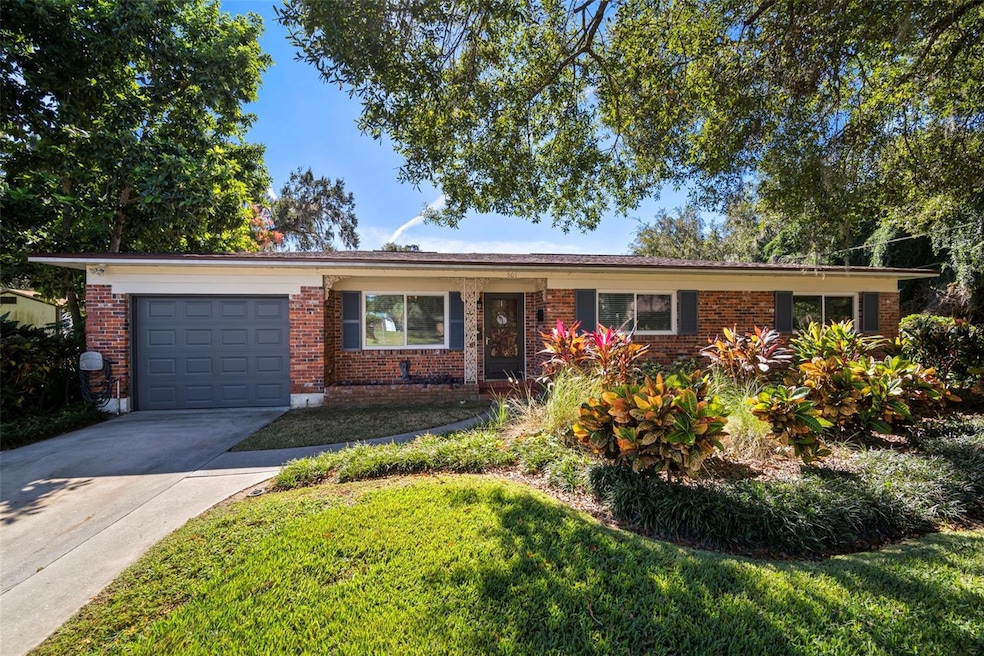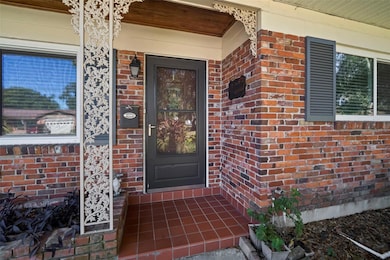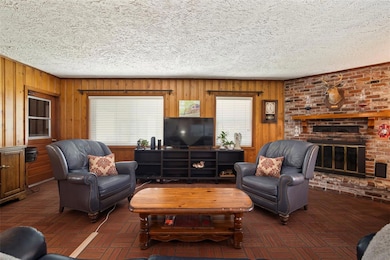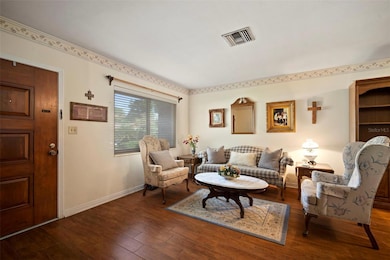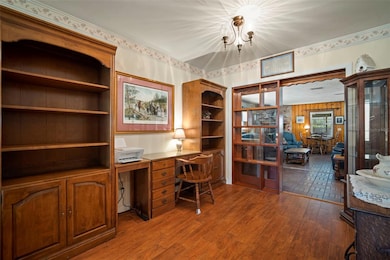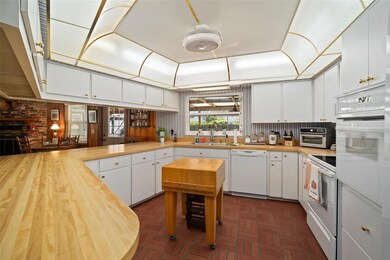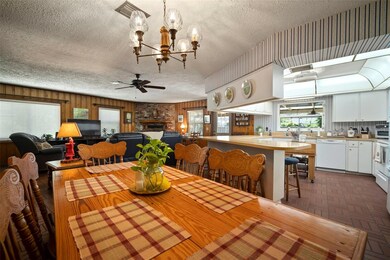501 N Bryan Cir Brandon, FL 33511
Estimated payment $2,632/month
Highlights
- Gunite Pool
- Separate Formal Living Room
- Den
- Bloomingdale High School Rated A
- No HOA
- Covered Patio or Porch
About This Home
Discover one of South Brandon’s most desirable NO HOA neighborhoods—an established, quiet community close to schools, shopping, dining, and major Tampa Bay commuter routes. Set on a .32-acre oversized lot, this 3-bedroom + den pool home offers the space, character, and flexibility that Brandon buyers value. Inside, you’ll find a classic Florida ranch layout. 2021 heated square feet with formal living and dining rooms at the front of the home, ideal for gathering or entertaining. The family room, complete with a brick hearth and gas fireplace, creates the heart of the home. Feel the warm welcome of the large kitchen with wrap around seating big enough to seat 12 or more! Center island creates optimal space for cooking with plenty of cabinets and pantry storage. Gather round the kitchen table and enjoy fellowship or holiday meals. The back door opens to a spacious outdoor living space- all covered and screened, which flows seamlessly to the oversized screened-in pool area- a perfect setup for year-round Florida living. The large, fully fenced yard provides ample room for pets or gardening and includes both a detached shed and an attached garage. Built in 1959, the home retains some of its mid-century charm in the primary suite through original bathroom tilework in the en-suite master bathroom and custom woodwork around the closet. Generously sized secondary bedrooms share an full-sized secondary bathroom with updated tile, vanity and fixtures. The den offers flexibility as a home office or additional 4th sleeping space. Pride of ownership adds peace of mind. NEW ROOF in January 2024, WINDOWS replaced in 2021, NEW WELL in 2025 and consistently maintained systems including an HVAC in 2015 and HWH in 2024. Homes offering no deed restrictions, a large lot, pool, and a central South Brandon location hard to find. This property delivers the space, charm, and options today’s buyers are looking for. It's good to be home.
Listing Agent
CARTER COMPANY REALTORS Brokerage Phone: 813-661-4700 License #679686 Listed on: 11/13/2025
Home Details
Home Type
- Single Family
Est. Annual Taxes
- $1,614
Year Built
- Built in 1959
Lot Details
- 0.33 Acre Lot
- North Facing Home
- Wood Fence
- Irrigation Equipment
Parking
- 1 Car Attached Garage
Home Design
- Slab Foundation
- Shingle Roof
- Block Exterior
Interior Spaces
- 2,021 Sq Ft Home
- Ceiling Fan
- Gas Fireplace
- Family Room
- Separate Formal Living Room
- Breakfast Room
- Formal Dining Room
- Den
- Inside Utility
Kitchen
- Eat-In Kitchen
- Range
- Recirculated Exhaust Fan
- Microwave
- Dishwasher
Flooring
- Ceramic Tile
- Luxury Vinyl Tile
- Vinyl
Bedrooms and Bathrooms
- 3 Bedrooms
- 2 Full Bathrooms
Laundry
- Laundry Room
- Dryer
- Washer
Outdoor Features
- Gunite Pool
- Covered Patio or Porch
- Shed
Schools
- Brooker Elementary School
- Mann Middle School
- Brandon High School
Utilities
- Central Air
- Heating Available
- Propane
- Well
- Electric Water Heater
- Septic Tank
Community Details
- No Home Owners Association
- Brandon Oak Grove Estates Subdivision
Listing and Financial Details
- Visit Down Payment Resource Website
- Legal Lot and Block 000460 / 2005
- Assessor Parcel Number 070786-0000
Map
Home Values in the Area
Average Home Value in this Area
Property History
| Date | Event | Price | List to Sale | Price per Sq Ft |
|---|---|---|---|---|
| 11/13/2025 11/13/25 | For Sale | $475,000 | -- | $235 / Sq Ft |
Source: Stellar MLS
MLS Number: TB8445706
- 411 Bryan Rd
- 601 Fairmont Dr
- 314 Lake Parsons Green Unit 102
- 620 Lithia Pinecrest Rd
- 208 Harmony Ln
- 308 Lake Parsons Green Unit 106
- 721 Holly Terrace
- 712 Lithia Pinecrest Rd
- 113 E Robertson St
- 803 Bills Cir
- 125 Picardy Villa Cir Unit 100
- 128 N Montclair Ave
- 207 Glendale Dr
- 0 W Robertson St
- 923 Lumsden Reserve Dr
- 126 Ridgewood Ave
- 404 E Morgan St
- 314 Summer Clouds Place
- 832 S Parsons Ave
- 0 Dew Bloom Rd Unit MFRL4947412
- 308 Lake Parsons Green Unit 106
- 529 S Parsons Ave
- 806 Lake Haven Square Unit 102
- 806 Lake Haven Square Unit 208
- 729 Holly Terrace
- 710 Westbrook Ave
- 307 Elizabeth St
- 307 Elizabeth St
- 510 Lisa Ln
- 403 Margot Ct
- 1022 Oliveto Verdi Ct
- 1040 Oliveto Verdi Ct
- 201 Red Maple Place
- 1211 Dew Bloom Rd
- 502 W Hilda Dr
- 409 Big Cedar Way
- 804 Fairmaiden Ln
- 564 Golden Raintree Place
- 795 Ironwood Flats Cir
- 644 Golden Raintree Place Unit 644
