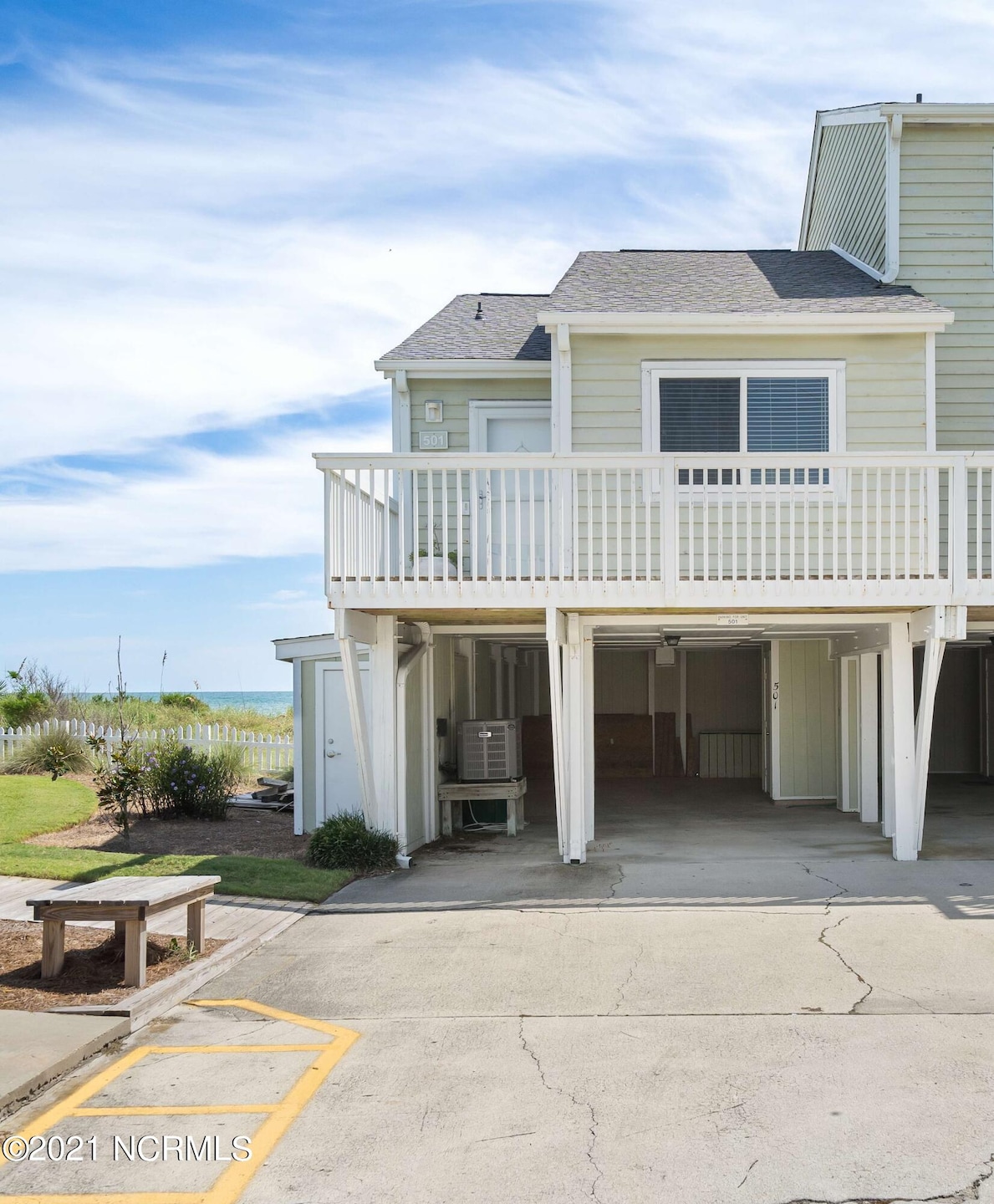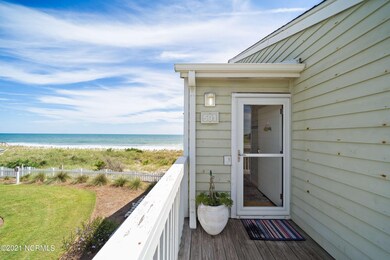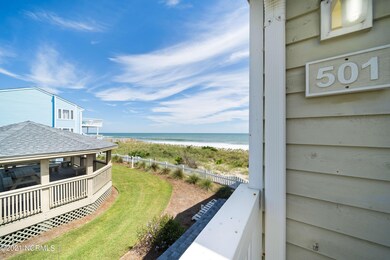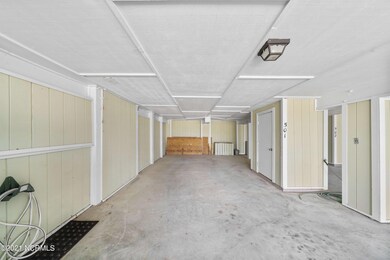
501 Pelican Ct Kure Beach, NC 28449
Highlights
- Ocean Front
- Fitness Center
- Clubhouse
- Carolina Beach Elementary School Rated A-
- Indoor Pool
- Wood Flooring
About This Home
As of August 2024Look no further! If you've been in the market for the perfect weekend getaway, investment property, or primary residence condo on the beach, you can end your search! This 1 bedroom 1 bath, fully furnished, turnkey end unit is bright and sunny and has fantastic ocean views. The furniture and dA(c)cor is just a year old. The kitchen and bathroom have been updated. The wood floors are beautiful, and the large deck overlooking the dunes and the Atlantic Ocean... well, you'll just have to see it for yourself! You might be thinking the HOA fee is a bit pricey, but it covers so much: outside building maintenance and landscaping, wind, hail, flood and fire insurance (that's peace of mind), trash and recycling, water and sewer, cable tv and some pretty spectacular amenities. Ocean Dunes has 3 outside pools and 1 inside pool and hot tub. There's a gym, 1/2 court basketball court, 3 tennis courts, shuffleboard, grills and picnic tables, men's and women's sauna, a playground for the kids, and the beach - right outside your door. The HOA maintains the private walkways to the beach and they conduct routine beach maintenance. You are minutes from the Southport Ferry, historic Fort Fisher, the NC Aquarium at Fort Fisher, local summer concerts and farmers market, restaurants and the Kure Beach Pier. You'll just need to bring your suitcase and start living island life.
Last Agent to Sell the Property
Jennifer Boyd
BlueCoast Realty Corporation License #280216 Listed on: 09/15/2021
Property Details
Home Type
- Condominium
Est. Annual Taxes
- $1,743
Year Built
- Built in 1982
Lot Details
- Ocean Front
- Property fronts a private road
- End Unit
HOA Fees
- $930 Monthly HOA Fees
Home Design
- Wood Frame Construction
- Shingle Roof
- Wood Siding
- Piling Construction
- Stick Built Home
Interior Spaces
- 702 Sq Ft Home
- 1-Story Property
- Furnished
- Ceiling Fan
- Blinds
- Entrance Foyer
- Combination Dining and Living Room
- Ocean Views
- Attic Access Panel
Kitchen
- Stove
- Dishwasher
Flooring
- Wood
- Tile
Bedrooms and Bathrooms
- 1 Primary Bedroom on Main
- 1 Full Bathroom
Laundry
- Laundry in Hall
- Dryer
- Washer
Home Security
- Pest Guard System
- Termite Clearance
Parking
- Tandem Parking
- Driveway
- Paved Parking
- Off-Street Parking
- Assigned Parking
Pool
- Indoor Pool
- In Ground Pool
- Spa
Outdoor Features
- Balcony
- Porch
Location
- Flood Insurance May Be Required
Utilities
- Forced Air Heating and Cooling System
- Co-Op Water
- Electric Water Heater
- Cable TV Available
Listing and Financial Details
- Assessor Parcel Number R09316-002-001-501
Community Details
Overview
- Roof Maintained by HOA
- Master Insurance
- Ocean Dunes Subdivision
- Maintained Community
Amenities
- Picnic Area
- Clubhouse
Recreation
- Tennis Courts
- Community Basketball Court
- Community Playground
- Fitness Center
- Community Pool
- Community Spa
Security
- Resident Manager or Management On Site
- Hurricane or Storm Shutters
Ownership History
Purchase Details
Home Financials for this Owner
Home Financials are based on the most recent Mortgage that was taken out on this home.Purchase Details
Home Financials for this Owner
Home Financials are based on the most recent Mortgage that was taken out on this home.Purchase Details
Home Financials for this Owner
Home Financials are based on the most recent Mortgage that was taken out on this home.Purchase Details
Home Financials for this Owner
Home Financials are based on the most recent Mortgage that was taken out on this home.Purchase Details
Purchase Details
Purchase Details
Home Financials for this Owner
Home Financials are based on the most recent Mortgage that was taken out on this home.Purchase Details
Purchase Details
Purchase Details
Purchase Details
Purchase Details
Purchase Details
Purchase Details
Purchase Details
Purchase Details
Similar Homes in the area
Home Values in the Area
Average Home Value in this Area
Purchase History
| Date | Type | Sale Price | Title Company |
|---|---|---|---|
| Warranty Deed | $382,000 | None Listed On Document | |
| Warranty Deed | $346,500 | None Available | |
| Warranty Deed | $286,000 | None Available | |
| Warranty Deed | $252,000 | None Available | |
| Interfamily Deed Transfer | -- | None Available | |
| Warranty Deed | $175,000 | None Available | |
| Warranty Deed | $210,000 | None Available | |
| Warranty Deed | $283,000 | None Available | |
| Deed | $129,000 | -- | |
| Deed | -- | -- | |
| Deed | $122,000 | -- | |
| Deed | -- | -- | |
| Deed | $90,000 | -- | |
| Deed | $100,000 | -- | |
| Deed | $66,000 | -- | |
| Deed | -- | -- |
Mortgage History
| Date | Status | Loan Amount | Loan Type |
|---|---|---|---|
| Previous Owner | $311,850 | New Conventional | |
| Previous Owner | $257,400 | New Conventional | |
| Previous Owner | $201,600 | New Conventional | |
| Previous Owner | $157,500 | New Conventional | |
| Previous Owner | $100,000 | Credit Line Revolving |
Property History
| Date | Event | Price | Change | Sq Ft Price |
|---|---|---|---|---|
| 08/23/2024 08/23/24 | Sold | $382,000 | +1.9% | $544 / Sq Ft |
| 07/24/2024 07/24/24 | Pending | -- | -- | -- |
| 07/18/2024 07/18/24 | For Sale | $375,000 | +8.2% | $534 / Sq Ft |
| 11/01/2021 11/01/21 | Sold | $346,500 | +5.3% | $494 / Sq Ft |
| 09/19/2021 09/19/21 | Pending | -- | -- | -- |
| 09/15/2021 09/15/21 | For Sale | $329,000 | -- | $469 / Sq Ft |
Tax History Compared to Growth
Tax History
| Year | Tax Paid | Tax Assessment Tax Assessment Total Assessment is a certain percentage of the fair market value that is determined by local assessors to be the total taxable value of land and additions on the property. | Land | Improvement |
|---|---|---|---|---|
| 2023 | $1,792 | $250,300 | $0 | $250,300 |
| 2022 | $1,804 | $250,300 | $0 | $250,300 |
| 2021 | $1,854 | $250,300 | $0 | $250,300 |
| 2020 | $1,743 | $194,700 | $0 | $194,700 |
| 2019 | $1,743 | $194,700 | $0 | $194,700 |
| 2018 | $1,723 | $194,700 | $0 | $194,700 |
| 2017 | $1,665 | $194,700 | $0 | $194,700 |
| 2016 | $1,994 | $219,600 | $0 | $219,600 |
| 2015 | $1,835 | $219,600 | $0 | $219,600 |
| 2014 | $1,791 | $219,600 | $0 | $219,600 |
Agents Affiliated with this Home
-
Abby Harris

Seller's Agent in 2024
Abby Harris
Nest Realty
(910) 550-2788
6 in this area
64 Total Sales
-
Clinton Harris
C
Seller Co-Listing Agent in 2024
Clinton Harris
Nest Realty
(910) 515-1785
2 in this area
4 Total Sales
-
J
Seller's Agent in 2021
Jennifer Boyd
BlueCoast Realty Corporation
Map
Source: Hive MLS
MLS Number: 100290987
APN: R09316-002-001-501
- 503 Pelican Ct Unit 503
- 707 Pelican Ct
- 1205 Sand Dollar Ct
- 1508 Sand Dollar Ct Unit 1508
- 1006 Pelican Ct
- 942 Fort Fisher Blvd S
- 1350 Fort Fisher Blvd S
- 1038 S Fort Fisher Blvd Unit C
- 1207 Sand Dollar Ct
- 1503 Sand Dollar Ct
- 1601 Sand Dollar Ct
- 1604 Sand Dollar Ct
- 951 S Fort Fisher Blvd
- 1704 Sand Dollar Ct
- 1702 Sand Dollar Ct
- 1708 Sand Dollar Ct
- 928 General Whiting Blvd
- 1806 Sand Dollar Ct
- 1902 Sand Dollar Ct
- 1904 Sand Dollar Ct






