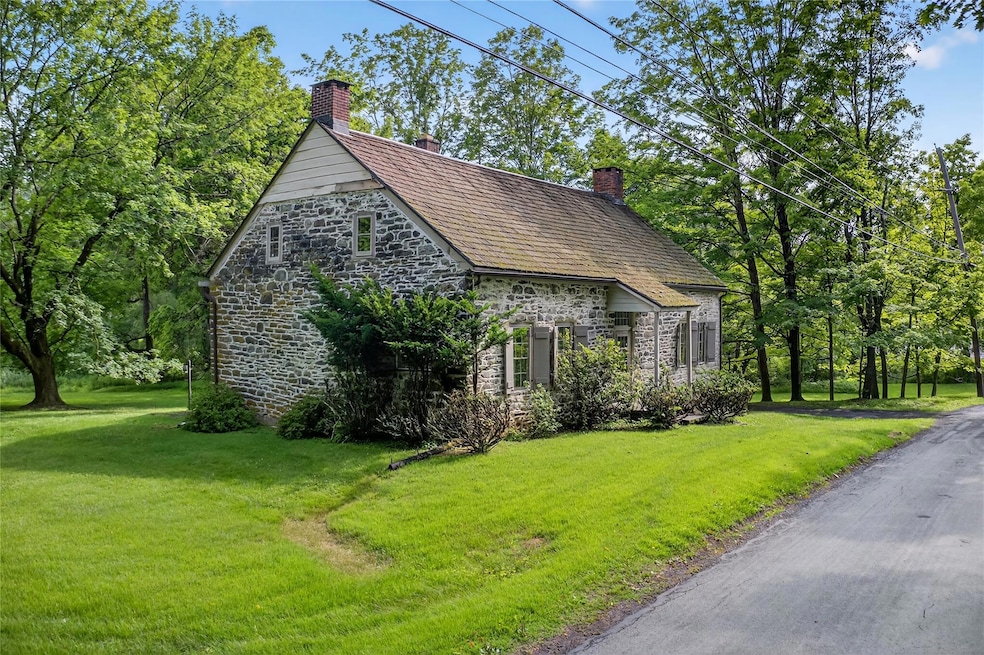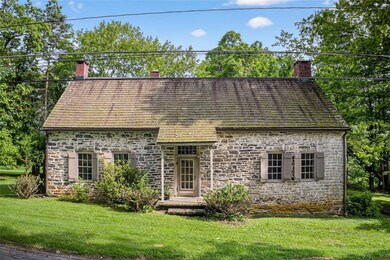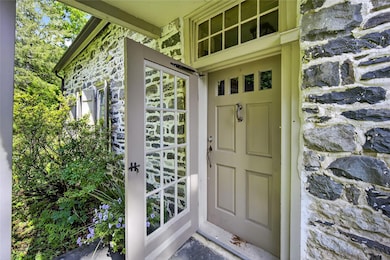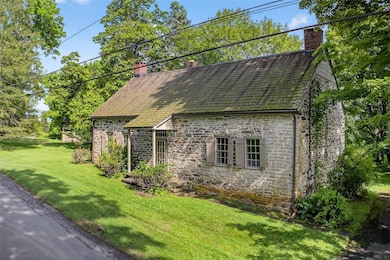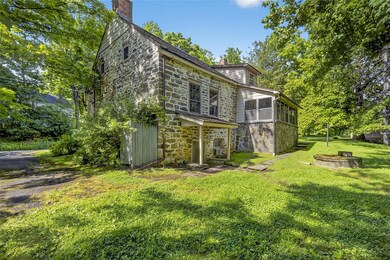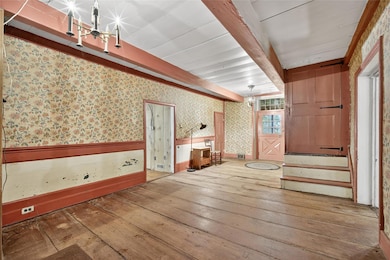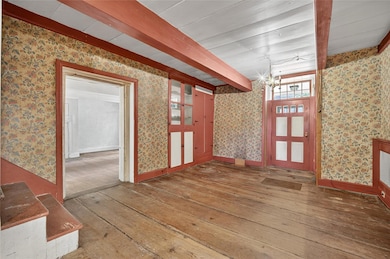
501 Pine Bush Rd Stone Ridge, NY 12484
Marbletown NeighborhoodEstimated payment $4,489/month
Highlights
- Hot Property
- Colonial Architecture
- Wood Flooring
- 10 Acre Lot
- Partially Wooded Lot
- 2 Fireplaces
About This Home
Prime location c.1771 Stone (Dutch Colonial) farmhouse in the historic hamlet of Kripplebush. Perfect for those who love history and this timeless style of stone house with thick walls and loads of history. The current layout on the main floor is very traditional, with two original fireplaces at opposite ends of the floor, at the two gable ends (somewhat north and south) highlighting a parlor on each side of a very large central entry hall with a front and rear door also opposite each other. The parlor to the N has a kitchen area and could be very nicely reconfigured to a marvelous eat-in dining room/kitchen. The S side parlor would make a very gracious living room. The floors are antique, old growth pine - very wide parts. There are stunning exposed ceiling beams supporting the upper level of the house. Up a historically accurate, enclosed staircase, you find what would be a wonderful space for 3 bedrooms and 2 full bathrooms, if the walls are re-configured to modern standards and perhaps some shed dormers are added for more windows. The space is currently somewhat primitive and comprises two bedrooms, a half bathroom and storage areas. The original floor boards are fully exposed and magnificent in their patina and their width. The rear door accesses a roomy screened porch overlooking the views to the S, and the ''Gunks'' and the Mohonk Tower seasonally without additional tree thinning. There is a hatch access attic above the upper level. Below the main level is a full basement with full access to the rear yard. Though not really suited for living space, it provides easy access below the main floor for upgrading of the infrastructure of the house. The location makes for easy access to the assets and venues of High Falls and Rosendale - the likes of INNESS, Mohonk, Minnewaska Park, Ashokan Rail Trail, Rosendale Trestle, and nearby Kingston. To allow viewing by out of area prospective buyers, the seller will review all offers 7/16 after 5pm. Buyer agents should inform Harris of any offers being submitted.
Listing Agent
Compass Greater NY, LLC Brokerage Phone: 845-334-0227 License #10301221791 Listed on: 07/09/2025

Co-Listing Agent
Compass Greater NY, LLC Brokerage Phone: 845-334-0227 License #10301216410
Home Details
Home Type
- Single Family
Est. Annual Taxes
- $10,657
Year Built
- Built in 1771
Lot Details
- 10 Acre Lot
- Partially Wooded Lot
Parking
- 3 Car Garage
Home Design
- Colonial Architecture
- Stone Siding
- Cedar
Interior Spaces
- 2,016 Sq Ft Home
- Beamed Ceilings
- 2 Fireplaces
- Entrance Foyer
- Wood Flooring
Bedrooms and Bathrooms
- 2 Bedrooms
Unfinished Basement
- Walk-Out Basement
- Basement Fills Entire Space Under The House
Outdoor Features
- Porch
Schools
- Marbletown Elementary School
- Rondout Valley Junior High School
- Rondout Valley High School
Utilities
- No Cooling
- Baseboard Heating
- Heating System Uses Oil
- Well
- Phone Available
- Cable TV Available
Listing and Financial Details
- Assessor Parcel Number 3400-069.002-0001-026.000-0000
Map
Home Values in the Area
Average Home Value in this Area
Tax History
| Year | Tax Paid | Tax Assessment Tax Assessment Total Assessment is a certain percentage of the fair market value that is determined by local assessors to be the total taxable value of land and additions on the property. | Land | Improvement |
|---|---|---|---|---|
| 2024 | $10,669 | $407,000 | $70,000 | $337,000 |
| 2023 | $10,633 | $407,000 | $70,000 | $337,000 |
| 2022 | $10,040 | $407,000 | $70,000 | $337,000 |
| 2021 | $10,040 | $407,000 | $70,000 | $337,000 |
| 2020 | $8,111 | $407,000 | $70,000 | $337,000 |
| 2019 | $8,331 | $370,000 | $70,000 | $300,000 |
| 2018 | $7,584 | $370,000 | $70,000 | $300,000 |
| 2017 | $8,089 | $388,000 | $60,000 | $328,000 |
| 2016 | $8,323 | $388,000 | $60,000 | $328,000 |
| 2015 | -- | $388,000 | $60,000 | $328,000 |
| 2014 | -- | $388,000 | $60,000 | $328,000 |
Property History
| Date | Event | Price | Change | Sq Ft Price |
|---|---|---|---|---|
| 07/09/2025 07/09/25 | For Sale | $650,000 | -- | $322 / Sq Ft |
Mortgage History
| Date | Status | Loan Amount | Loan Type |
|---|---|---|---|
| Closed | $100,000 | Credit Line Revolving |
Similar Homes in the area
Source: OneKey® MLS
MLS Number: 885624
APN: 3400-069.002-0001-026.000-0000
- TBD Buck Rd
- 293 Pine Bush Rd
- 39 Hornbeck Ln
- 47 Kripplebush Creek Rd
- 152 Schoonmaker Ln
- 00 State Route 209
- 4098 Us Highway 209
- 206 Old Kings Hwy
- 452 County Route 2
- 478 County Route 2
- 263 Cherry Hill Rd
- 20 Cedar Ridge Rd
- 74 Vincent Ln
- 14 Waters (Pvt) Dr
- 14 Waters Ln
- 43 Bee Tree Ln
- 571-575 County Route 2
- 3597 Atwood Rd
- 58 Peak Rd
- 18 Stilba Ln
- 30 Schoonmaker Ln
- 7 Upper Whitfield Rd
- 50 Rose Hill Rd
- 3140 Us-209
- 3140 Us-209
- 11 John Taylor Dr
- 11 John Taylor Dr Unit A
- 673 Acorn Hill Rd
- 893 Queens Hwy
- 20 Campbell St
- 269 Brown Rd
- 2003 Queens Hwy
- 251 Samsonville Rd Unit 8
- 316 State Route 32 N
- 5994 Route 44 55
- 5917 Us-44
- 390 Foordmore Rd Unit Walk up
- 74 Yankee Folly Rd
- 151 State Route 32 S
- 123 Huguenot St Unit Apartment in NewPaltz
