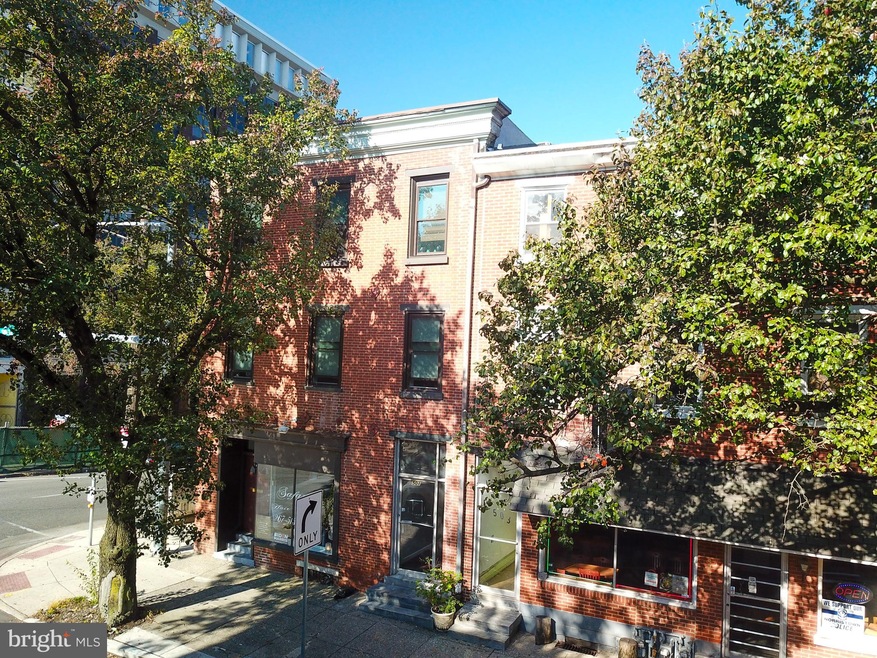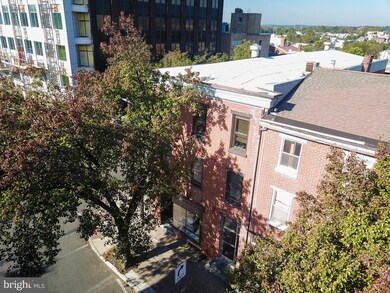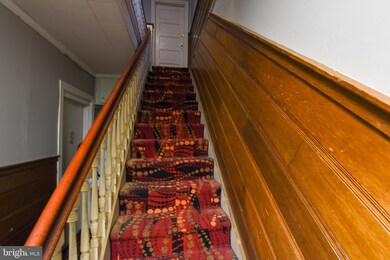
501 Swede St Norristown, PA 19401
Highlights
- City View
- Corner Lot
- No HOA
- Traditional Architecture
- High Ceiling
- 5-minute walk to Cherry Street Park
About This Home
As of February 2021Historic and thriving mixed use retail and apartments with fantastic numbers for the savvy investor. Superb location adjacent to the Montgomery County Courthouse complex with all of its hustle and bustle and new 100 million dollar construction investment. Private parking lot. The retail space is a popular spa and salon and through a well secured separate entrance is 4 large and desirable apartment units. The numbers really work and your cap rate is just where you need it to be. Typical 1031 Exchange rules limitations are likely but won't interfere with your plan to make this a highly profitable venture.
Last Agent to Sell the Property
RE/MAX Action Associates License #AB068784 Listed on: 10/07/2020

Property Details
Home Type
- Multi-Family
Est. Annual Taxes
- $7,884
Year Built
- Built in 1900 | Remodeled in 2018
Lot Details
- 2,900 Sq Ft Lot
- Lot Dimensions are 25.00 x 0.00
- Corner Lot
- Property is in very good condition
Home Design
- Quadruplex
- Traditional Architecture
- Brick Exterior Construction
- Plaster Walls
- Cool or White Roof
Interior Spaces
- High Ceiling
- City Views
Parking
- 6 Open Parking Spaces
- 6 Parking Spaces
- Parking Lot
Schools
- Norristown High School
Utilities
- Cooling System Mounted In Outer Wall Opening
- Forced Air Heating System
- Electric Water Heater
- Municipal Trash
Listing and Financial Details
- The owner pays for common area maintenance, insurance, sewer, trash collection, real estate taxes, water
- Tax Lot 018
- Assessor Parcel Number 13-00-36256-001
Community Details
Overview
- No Home Owners Association
- 4 Units
- 4-Story Building
Building Details
- Income includes apartment rentals, shop rentals
- Insurance Expense $2,407
- Gross Income $65,400
- Net Operating Income $48,267
Ownership History
Purchase Details
Home Financials for this Owner
Home Financials are based on the most recent Mortgage that was taken out on this home.Purchase Details
Home Financials for this Owner
Home Financials are based on the most recent Mortgage that was taken out on this home.Purchase Details
Similar Homes in Norristown, PA
Home Values in the Area
Average Home Value in this Area
Purchase History
| Date | Type | Sale Price | Title Company |
|---|---|---|---|
| Deed | $530,000 | None Available | |
| Special Warranty Deed | $249,999 | None Available | |
| Quit Claim Deed | -- | -- |
Mortgage History
| Date | Status | Loan Amount | Loan Type |
|---|---|---|---|
| Open | $371,000 | Commercial | |
| Previous Owner | $187,500 | Commercial |
Property History
| Date | Event | Price | Change | Sq Ft Price |
|---|---|---|---|---|
| 07/16/2025 07/16/25 | For Sale | $799,900 | -3.5% | $108 / Sq Ft |
| 03/31/2025 03/31/25 | For Sale | $829,000 | 0.0% | $112 / Sq Ft |
| 02/03/2025 02/03/25 | Off Market | $829,000 | -- | -- |
| 07/17/2024 07/17/24 | For Sale | $829,000 | 0.0% | $112 / Sq Ft |
| 02/01/2024 02/01/24 | Rented | $1,100 | 0.0% | -- |
| 01/29/2024 01/29/24 | Under Contract | -- | -- | -- |
| 11/15/2023 11/15/23 | Price Changed | $1,100 | -28.6% | $1 / Sq Ft |
| 10/25/2023 10/25/23 | For Rent | $1,540 | 0.0% | -- |
| 02/01/2021 02/01/21 | Sold | $530,000 | -7.8% | $72 / Sq Ft |
| 11/04/2020 11/04/20 | Pending | -- | -- | -- |
| 10/07/2020 10/07/20 | For Sale | $575,000 | 0.0% | $78 / Sq Ft |
| 11/13/2014 11/13/14 | Rented | $725 | -3.3% | -- |
| 11/11/2014 11/11/14 | Under Contract | -- | -- | -- |
| 07/24/2014 07/24/14 | For Rent | $750 | -- | -- |
Tax History Compared to Growth
Tax History
| Year | Tax Paid | Tax Assessment Tax Assessment Total Assessment is a certain percentage of the fair market value that is determined by local assessors to be the total taxable value of land and additions on the property. | Land | Improvement |
|---|---|---|---|---|
| 2024 | $11,292 | $183,950 | -- | -- |
| 2023 | $8,261 | $135,800 | $0 | $0 |
| 2022 | $8,082 | $135,800 | $0 | $0 |
| 2021 | $8,043 | $135,800 | $0 | $0 |
| 2020 | $7,673 | $135,800 | $0 | $0 |
| 2019 | $7,533 | $135,800 | $0 | $0 |
| 2018 | $5,014 | $135,800 | $0 | $0 |
| 2017 | $12,138 | $238,290 | $42,280 | $196,010 |
| 2016 | $12,045 | $238,290 | $42,280 | $196,010 |
| 2015 | $11,539 | $238,290 | $42,280 | $196,010 |
| 2014 | $11,539 | $238,290 | $42,280 | $196,010 |
Agents Affiliated with this Home
-
George Korkus

Seller's Agent in 2025
George Korkus
Realty Mark Associates - KOP
(610) 213-9200
67 in this area
103 Total Sales
-
Steve Casey-McLoughlin
S
Seller's Agent in 2024
Steve Casey-McLoughlin
Keller Williams Realty Devon-Wayne
(215) 910-0291
2 in this area
20 Total Sales
-
Josh Rorke

Seller's Agent in 2021
Josh Rorke
RE/MAX
(610) 733-6199
1 in this area
66 Total Sales
-
Orpha Powell
O
Seller's Agent in 2014
Orpha Powell
RE/MAX
(484) 318-9580
1 in this area
6 Total Sales
Map
Source: Bright MLS
MLS Number: PAMC666628
APN: 13-00-36256-001






