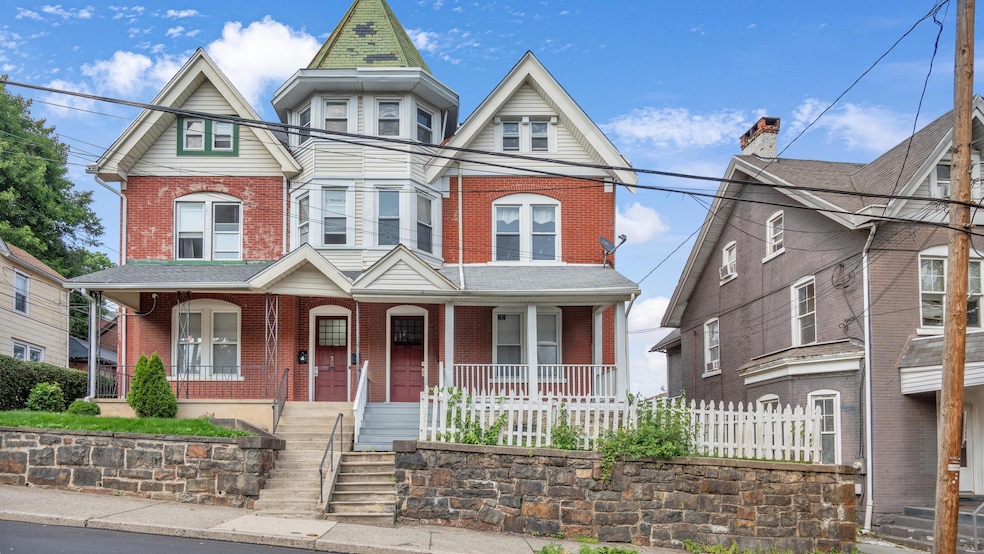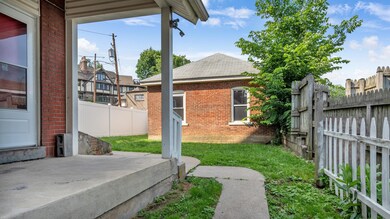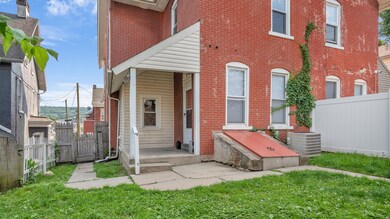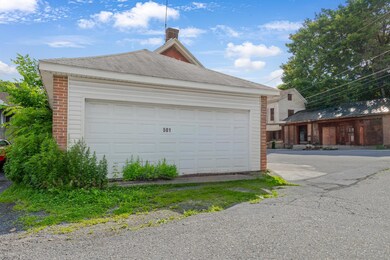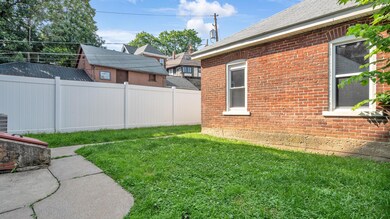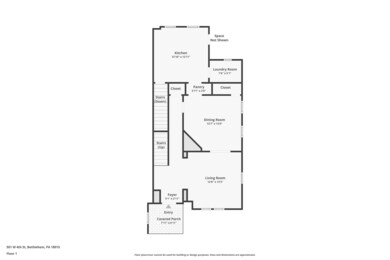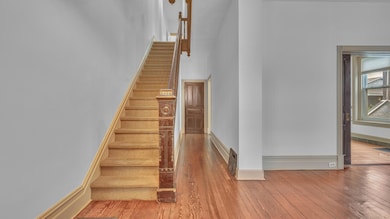
501 W 4th St Bethlehem, PA 18015
Downtown Bethlehem NeighborhoodEstimated payment $1,937/month
Highlights
- Colonial Architecture
- High Ceiling
- Covered patio or porch
- Wood Flooring
- No HOA
- Brick or Stone Mason
About This Home
SPACIOUS & CHARMING 6 bedroom 2 full bath home full of character throughout, plus FENCED yard and DETACHED GARAGE! For those that appreciate the craftsmanship of woodwork throughout, refinished hardwood floors, 10 ft ceilings and large windows. Enjoy cooking in the large kitchen with new sink and appliances, and grilling on the covered back porch. Gas Heating, Central AC and a NEWER Roof, NEW Electric panel, NEW fascia and soffits, and updated bathroom. 3 Bedrooms and a full bath on each upper floor, plus an BONUS sitting room or walk-in closet. Convenient first floor Laundry Room, plus large basement with outside entrance for storage. Easy street parking, plus one off street space and 2 car detached garage. Just a block from the Wilbur Mansion, Sayre Mansion and steps to downtown shops and the surrounding historic homes. Ask how to receive a $2,000 lender credit towards closing costs or lowering your interest rate!
Listing Agent
Keller Williams Real Estate - Northampton Co License #rs337374 Listed on: 06/12/2025

Home Details
Home Type
- Single Family
Est. Annual Taxes
- $3,301
Year Built
- Built in 1900
Lot Details
- 3,441 Sq Ft Lot
- Wood Fence
- Level Lot
- Property is zoned Rg
Parking
- 2 Car Garage
Home Design
- House
- Colonial Architecture
- Brick or Stone Mason
- Fiberglass Roof
- Asphalt Roof
Interior Spaces
- 3,246 Sq Ft Home
- 3-Story Property
- High Ceiling
- Ceiling Fan
- Entrance Foyer
- Living Room
- Dining Room
- Basement Fills Entire Space Under The House
Kitchen
- Electric Range
- <<microwave>>
Flooring
- Wood
- Tile
Bedrooms and Bathrooms
- 6 Bedrooms
- Primary bedroom located on second floor
- 2 Full Bathrooms
Laundry
- Laundry Room
- Laundry on main level
- Dryer
- Washer
Outdoor Features
- Covered patio or porch
Utilities
- Forced Air Heating and Cooling System
- Heating System Uses Natural Gas
Community Details
- No Home Owners Association
Listing and Financial Details
- Assessor Parcel Number 4762-10-4148-3390
Map
Home Values in the Area
Average Home Value in this Area
Tax History
| Year | Tax Paid | Tax Assessment Tax Assessment Total Assessment is a certain percentage of the fair market value that is determined by local assessors to be the total taxable value of land and additions on the property. | Land | Improvement |
|---|---|---|---|---|
| 2025 | $394 | $36,500 | $9,300 | $27,200 |
| 2024 | $3,226 | $36,500 | $9,300 | $27,200 |
| 2023 | $3,226 | $36,500 | $9,300 | $27,200 |
| 2022 | $3,201 | $36,500 | $9,300 | $27,200 |
| 2021 | $3,180 | $36,500 | $9,300 | $27,200 |
| 2020 | $3,149 | $36,500 | $9,300 | $27,200 |
| 2019 | $3,139 | $36,500 | $9,300 | $27,200 |
| 2018 | $3,062 | $36,500 | $9,300 | $27,200 |
| 2017 | $3,026 | $36,500 | $9,300 | $27,200 |
| 2016 | -- | $36,500 | $9,300 | $27,200 |
| 2015 | -- | $36,500 | $9,300 | $27,200 |
| 2014 | -- | $36,500 | $9,300 | $27,200 |
Property History
| Date | Event | Price | Change | Sq Ft Price |
|---|---|---|---|---|
| 06/24/2025 06/24/25 | Pending | -- | -- | -- |
| 06/13/2025 06/13/25 | For Sale | $300,000 | +7.5% | $92 / Sq Ft |
| 04/30/2024 04/30/24 | Sold | $279,000 | 0.0% | $129 / Sq Ft |
| 04/30/2024 04/30/24 | Sold | $279,000 | -0.4% | $129 / Sq Ft |
| 03/19/2024 03/19/24 | Pending | -- | -- | -- |
| 03/19/2024 03/19/24 | Price Changed | $280,000 | 0.0% | $129 / Sq Ft |
| 03/19/2024 03/19/24 | Pending | -- | -- | -- |
| 03/19/2024 03/19/24 | Price Changed | $280,000 | +22.3% | $129 / Sq Ft |
| 03/15/2024 03/15/24 | For Sale | $229,000 | 0.0% | $106 / Sq Ft |
| 03/15/2024 03/15/24 | For Sale | $229,000 | -- | $106 / Sq Ft |
Purchase History
| Date | Type | Sale Price | Title Company |
|---|---|---|---|
| Deed | $279,000 | None Listed On Document | |
| Deed | $165,000 | Imagine Abstract Llc | |
| Deed | $125,000 | None Available | |
| Warranty Deed | $65,000 | -- |
Mortgage History
| Date | Status | Loan Amount | Loan Type |
|---|---|---|---|
| Open | $223,200 | New Conventional | |
| Previous Owner | $186,000 | New Conventional | |
| Previous Owner | $103,500 | Construction | |
| Previous Owner | $125,000 | New Conventional |
Similar Homes in Bethlehem, PA
Source: Pocono Mountains Association of REALTORS®
MLS Number: PM-133076
APN: P6SW2B-7-14-0204
- 424 W 4th St
- 436 Montclair Ave
- 463 Montclair Ave
- 520 Bradley St
- 606 Carlton Ave
- 15 W 2nd St
- 11 W 2nd St Unit 130
- 215 W Lehigh St
- 225 W Lehigh St
- 634 Ontario St
- 515 N Bishopthorpe St
- 644 Fiot Ave
- 926 Delaware Ave
- 4255 Stonebridge Dr
- 4315 Stonebridge Dr
- 4311 Stonebridge Dr
- 816 Walton St Unit 818
- 975 Wyandotte St
- 977 Wyandotte St
- 330 E 4th St
