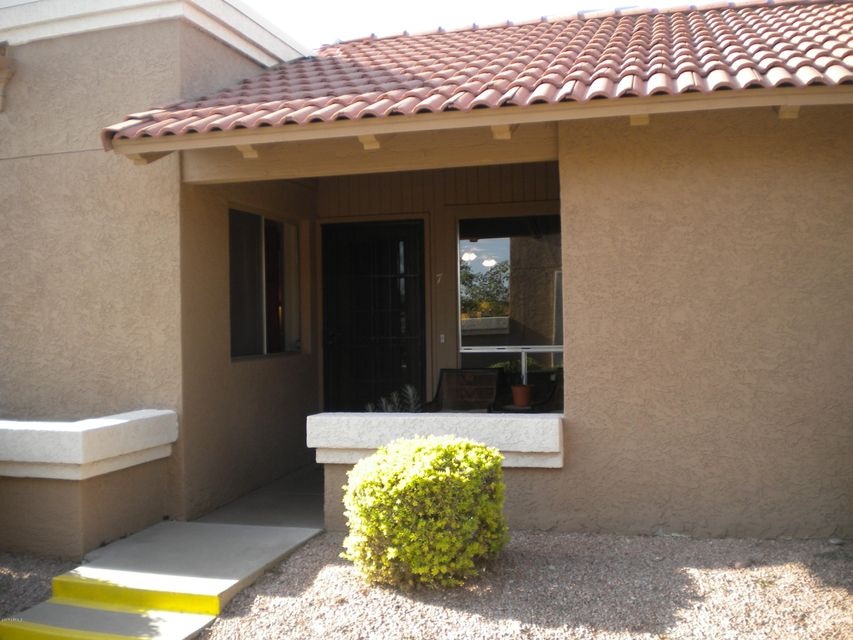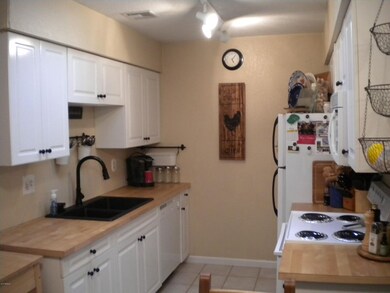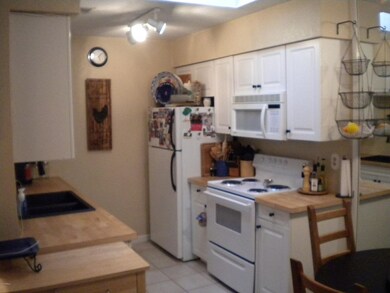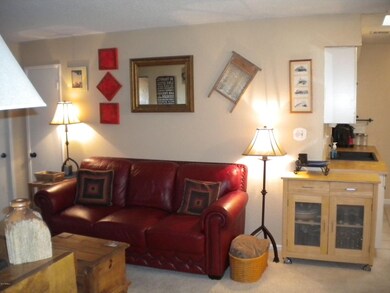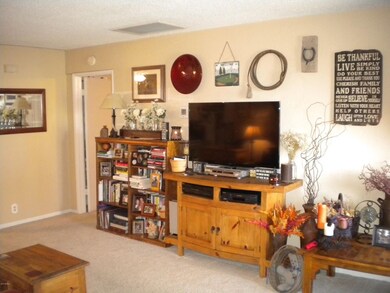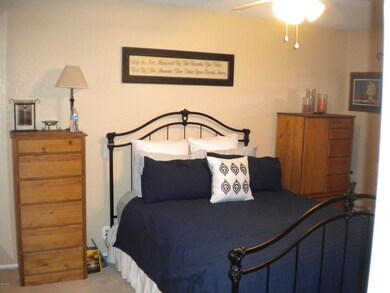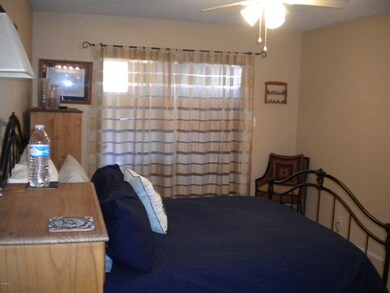
501 W Tonopah Dr Unit 7 Phoenix, AZ 85027
Happy Valley NeighborhoodHighlights
- Community Pool
- Community Playground
- No Interior Steps
- Covered patio or porch
- Security System Owned
- Tile Flooring
About This Home
As of January 2021Looking For A Great Condo Close To The Loop 101, 51, & I-17 Freeways? Look No Further! View This Clean 2 Bedroom, 2 Master Bath, Split Bedroom Floor Plan Today! Includes Updated Kitchen Counters and Sink, Updated Carpet, A Newer HVAC System, & A New Water Heater (6/17) It Also Includes The Refrigerator & A Full-Sized Stacked Washer & Dryer. For Extra Storage, It Has An L-Shaped Pantry As Well. The Master Bedroom Includes A Walk-In Closet While The Second Bedroom Has 2 Closets For Lots Of Storage Space. There Are 2 Covered Patio Areas...1 Off The Front Entry & A Second Off The Master Bedroom That Includes A Built-In Storage Room. Finally, It Is Just Steps Away From The Community Pool & A Large Green Belt Area. This Can All Be Yours If You Hurry! Call Today For Your Viewing Appointment
Last Agent to Sell the Property
West USA Realty License #SA586469000 Listed on: 05/07/2017

Property Details
Home Type
- Condominium
Est. Annual Taxes
- $375
Year Built
- Built in 1984
Lot Details
- Desert faces the front of the property
- Two or More Common Walls
HOA Fees
- $150 Monthly HOA Fees
Home Design
- Tile Roof
- Built-Up Roof
- Block Exterior
- Stucco
Interior Spaces
- 863 Sq Ft Home
- 1-Story Property
- Ceiling Fan
- Security System Owned
- <<builtInMicrowave>>
Flooring
- Carpet
- Tile
Bedrooms and Bathrooms
- 2 Bedrooms
- Primary Bathroom is a Full Bathroom
- 2 Bathrooms
Parking
- 1 Carport Space
- Assigned Parking
- Unassigned Parking
Outdoor Features
- Covered patio or porch
- Outdoor Storage
Schools
- Esperanza Elementary School
- Deer Valley Middle School
- Barry Goldwater High School
Utilities
- Refrigerated Cooling System
- Heating Available
- Water Filtration System
- High Speed Internet
- Cable TV Available
Additional Features
- No Interior Steps
- Property is near a bus stop
Listing and Financial Details
- Tax Lot 287
- Assessor Parcel Number 209-10-677
Community Details
Overview
- Association fees include roof repair, sewer, ground maintenance, street maintenance, front yard maint, trash, maintenance exterior
- Trestle Mgmt Association, Phone Number (480) 332-0888
- Built by Design Master
- La Crescenta Condominiums Subdivision
- FHA/VA Approved Complex
Recreation
- Community Playground
- Community Pool
- Community Spa
Ownership History
Purchase Details
Home Financials for this Owner
Home Financials are based on the most recent Mortgage that was taken out on this home.Purchase Details
Home Financials for this Owner
Home Financials are based on the most recent Mortgage that was taken out on this home.Purchase Details
Home Financials for this Owner
Home Financials are based on the most recent Mortgage that was taken out on this home.Purchase Details
Home Financials for this Owner
Home Financials are based on the most recent Mortgage that was taken out on this home.Purchase Details
Home Financials for this Owner
Home Financials are based on the most recent Mortgage that was taken out on this home.Purchase Details
Home Financials for this Owner
Home Financials are based on the most recent Mortgage that was taken out on this home.Similar Homes in Phoenix, AZ
Home Values in the Area
Average Home Value in this Area
Purchase History
| Date | Type | Sale Price | Title Company |
|---|---|---|---|
| Warranty Deed | $187,000 | First American Title Ins Co | |
| Warranty Deed | $180,500 | First American Title Ins Co | |
| Warranty Deed | $126,000 | Grand Canyon Title Agency | |
| Warranty Deed | -- | First American Title Ins Co | |
| Warranty Deed | $79,900 | Capital Title Agency Inc | |
| Warranty Deed | $61,500 | Equity Title Agency |
Mortgage History
| Date | Status | Loan Amount | Loan Type |
|---|---|---|---|
| Open | $148,600 | New Conventional | |
| Previous Owner | $100,800 | New Conventional | |
| Previous Owner | $96,600 | New Conventional | |
| Previous Owner | $102,700 | Fannie Mae Freddie Mac | |
| Previous Owner | $77,503 | FHA | |
| Previous Owner | $59,170 | FHA |
Property History
| Date | Event | Price | Change | Sq Ft Price |
|---|---|---|---|---|
| 06/30/2025 06/30/25 | Price Changed | $254,000 | -3.8% | $294 / Sq Ft |
| 06/24/2025 06/24/25 | For Sale | $264,000 | 0.0% | $306 / Sq Ft |
| 06/20/2025 06/20/25 | Off Market | $264,000 | -- | -- |
| 05/15/2025 05/15/25 | For Sale | $264,000 | +41.2% | $306 / Sq Ft |
| 01/25/2021 01/25/21 | Sold | $187,000 | -2.6% | $217 / Sq Ft |
| 12/23/2020 12/23/20 | Pending | -- | -- | -- |
| 12/21/2020 12/21/20 | For Sale | $191,900 | +52.3% | $222 / Sq Ft |
| 07/24/2017 07/24/17 | Sold | $126,000 | -3.0% | $146 / Sq Ft |
| 06/14/2017 06/14/17 | Pending | -- | -- | -- |
| 05/07/2017 05/07/17 | For Sale | $129,900 | -- | $151 / Sq Ft |
Tax History Compared to Growth
Tax History
| Year | Tax Paid | Tax Assessment Tax Assessment Total Assessment is a certain percentage of the fair market value that is determined by local assessors to be the total taxable value of land and additions on the property. | Land | Improvement |
|---|---|---|---|---|
| 2025 | $453 | $5,268 | -- | -- |
| 2024 | $446 | $5,017 | -- | -- |
| 2023 | $446 | $16,760 | $3,350 | $13,410 |
| 2022 | $429 | $13,110 | $2,620 | $10,490 |
| 2021 | $448 | $12,250 | $2,450 | $9,800 |
| 2020 | $440 | $10,560 | $2,110 | $8,450 |
| 2019 | $427 | $8,530 | $1,700 | $6,830 |
| 2018 | $412 | $7,330 | $1,460 | $5,870 |
| 2017 | $398 | $6,400 | $1,280 | $5,120 |
| 2016 | $375 | $5,920 | $1,180 | $4,740 |
| 2015 | $335 | $5,060 | $1,010 | $4,050 |
Agents Affiliated with this Home
-
Emily Tyson

Seller's Agent in 2025
Emily Tyson
W and Partners, LLC
(480) 980-9822
51 Total Sales
-
Caitlyn Walker

Seller Co-Listing Agent in 2025
Caitlyn Walker
W and Partners, LLC
(623) 850-2531
1 Total Sale
-
Derek Dickson
D
Seller's Agent in 2021
Derek Dickson
OfferPad Brokerage, LLC
-
C
Buyer's Agent in 2021
Corey Kepler
West USA Realty
-
John Albrecht

Seller's Agent in 2017
John Albrecht
West USA Realty
(602) 339-5974
34 Total Sales
-
Kristen Origer

Buyer's Agent in 2017
Kristen Origer
AZArchitecture/Jarson & Jarson
(520) 445-1885
26 Total Sales
Map
Source: Arizona Regional Multiple Listing Service (ARMLS)
MLS Number: 5602038
APN: 209-10-677
- 420 W Yukon Dr Unit 8
- 420 W Yukon Dr Unit 4
- 317 W Tonopah Dr Unit 2
- 20250 N 6th Dr Unit 3
- 20609 N 4th Ave
- 426 W Pontiac Dr Unit 4
- 501 W Pontiac Dr Unit 2
- 402 W Mohawk Ln
- 908 W Mohawk Ln
- 309 W Ross Ave
- 105 W Monona Dr
- 238 W Marco Polo Rd
- 20809 N 1st Ave
- 19802 N 3rd Ave
- 19645 N 3rd Ave Unit 3
- 308 W Oraibi Dr
- 1219 W Marco Polo Rd
- 702 W Sequoia Dr
- 1414 W Monona Dr
- 19 W Wickieup Ln
