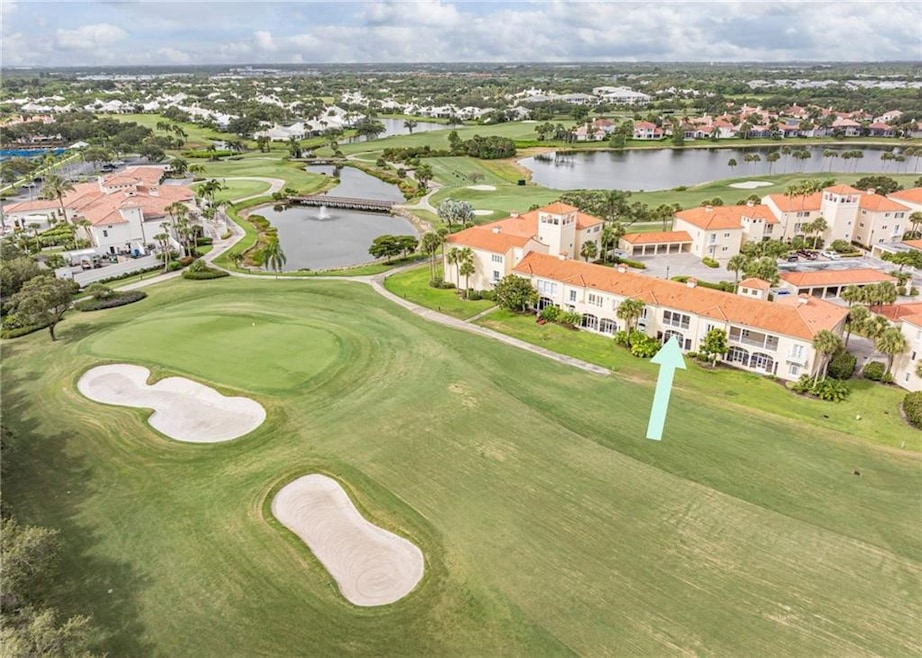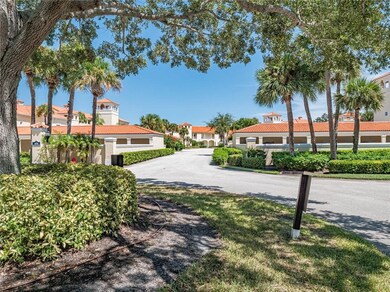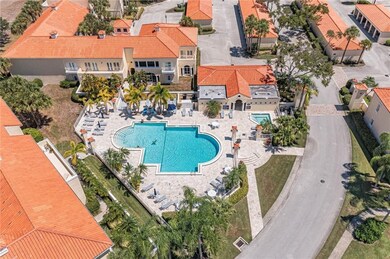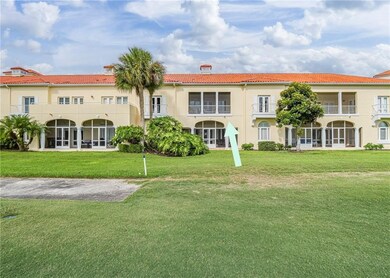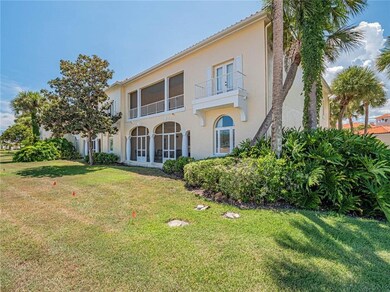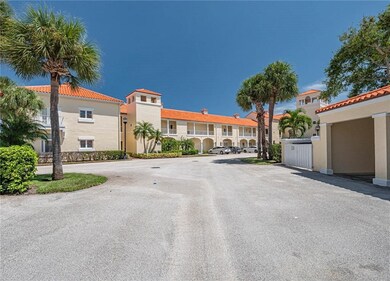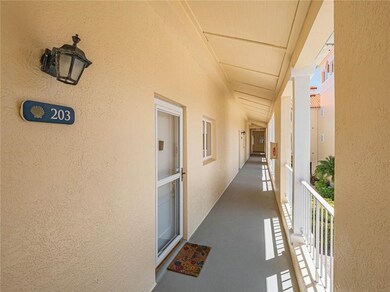5010 Harmony Cir Unit 203 Vero Beach, FL 32967
Highlights
- On Golf Course
- Fitness Center
- Spa
- Beachland Elementary School Rated A-
- Gated with Attendant
- Private Membership Available
About This Home
Sweeping golf views from this pied-a-terre in prestigious guard-gated Grand Harbor community! Lovely space with newer impact windows features a private balcony overlooking the greens, in-unit washer and dryer & access to community pool. Convenient location close to beach, shopping, medical and river. Open-concept layout with French doors leading to an inviting outdoor area perfect for alfresco evenings and effortless entertaining. Make this your private residence, home-away-from-home, summer getaway or use as a terrific investment property with great rental flexibility.
Listing Agent
Billero & Billero Properties Brokerage Phone: 772-633-3203 License #3207925 Listed on: 07/01/2025
Condo Details
Home Type
- Condominium
Year Built
- Built in 1988
Lot Details
- On Golf Course
- South Facing Home
Home Design
- Tile Roof
Interior Spaces
- 871 Sq Ft Home
- 3-Story Property
- Furnished
- French Doors
- Golf Course Views
Kitchen
- Range<<rangeHoodToken>>
- <<microwave>>
- Dishwasher
Flooring
- Wood
- Carpet
- Tile
Bedrooms and Bathrooms
- 1 Bedroom
- Walk-In Closet
Laundry
- Laundry in unit
- Dryer
- Washer
Home Security
Parking
- 1 Carport Space
- Assigned Parking
- Unassigned Parking
Pool
- Spa
- Heated Pool
- Outdoor Pool
Outdoor Features
- Balcony
Utilities
- Central Heating and Cooling System
- Electric Water Heater
Listing and Financial Details
- Tenant pays for cable TV, electricity, internet, telephone
- Tax Lot F23
- Assessor Parcel Number 32392300003000600023.0
Community Details
Overview
- Private Membership Available
- Ar Choice Association
- Harmony Island Subdivision
Amenities
- Clubhouse
- Elevator
Recreation
- Tennis Courts
- Fitness Center
- Community Pool
- Community Spa
Pet Policy
- No Pets Allowed
Security
- Gated with Attendant
- Fire Sprinkler System
Map
Source: REALTORS® Association of Indian River County
MLS Number: 289426
APN: 32-39-23-00003-0006-00023.0
- 5010 Harmony Cir Unit 103
- 5010 Harmony Cir Unit 306
- 5025 Harmony Cir Unit 203
- 5020 Harmony Cir Unit 104
- 5020 Harmony Cir Unit 303
- 5035 Harmony Cir Unit 104
- 5035 Harmony Cir Unit 202
- 5030 Harmony Cir Unit 204
- 5030 Harmony Cir Unit 303
- 5040 Harmony Cir Unit 205
- 5045 Harmony Cir Unit 207
- 5060 Harmony Cir Unit 204
- 5060 Harmony Cir Unit 304
- 5060 Harmony Cir Unit 307
- 5050 Saint Josephs Island Ln
- 1220 Coventry Ln
- 5065 Harmony Cir Unit 105
- 1401 Saint Davids Ln
- 5144 Saint Davids Dr
- 4928 Wood Duck Cir
- 5010 Harmony Cir Unit 103
- 5010 Harmony Cir Unit 206
- 5035 Harmony Cir Unit 102
- 5035 Harmony Cir Unit 101
- 5030 Harmony Cir Unit 103
- 5045 Harmony Cir Unit 102
- 5060 Harmony Cir Unit 304
- 5060 Harmony Cir Unit 202
- 5060 Harmony Cir Unit 105
- 5060 Harmony Cir Unit 307
- 5065 Harmony Cir Unit 106
- 1325 Saint Davids Ln
- 1335 Saint Davids Ln
- 4934 Wood Duck Cir
- 5080 Harmony Cir Unit 103
- 5080 Harmony Cir Unit 304
- 5075 Harmony Cir Unit 302
- 1380 N Saint Davids Ln
- 1456 Saint Davids Ln
- 5225 E Harbor Village Dr Unit 304
