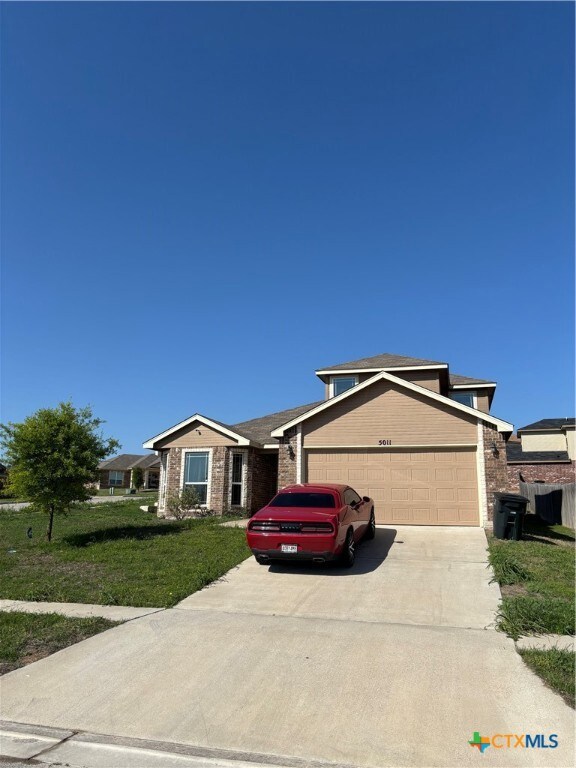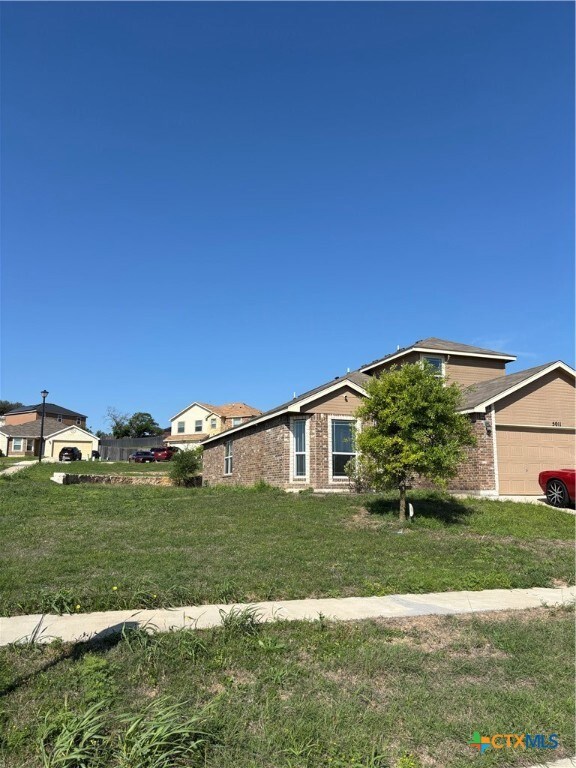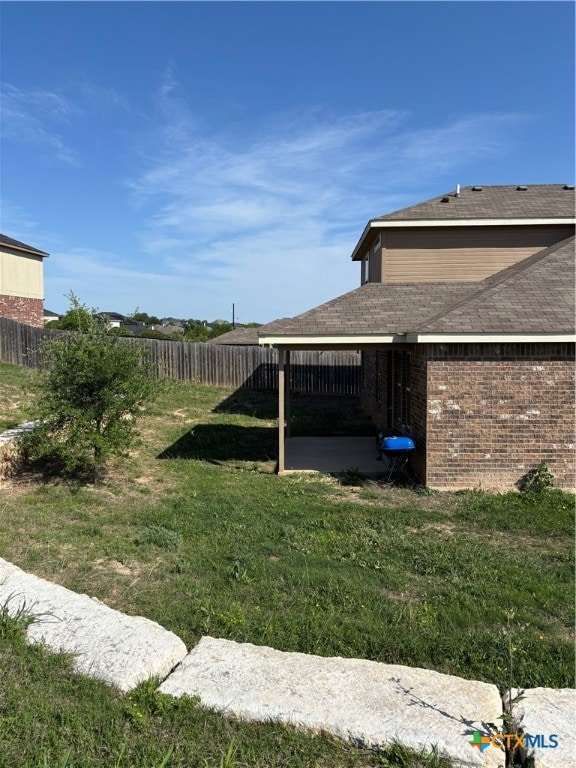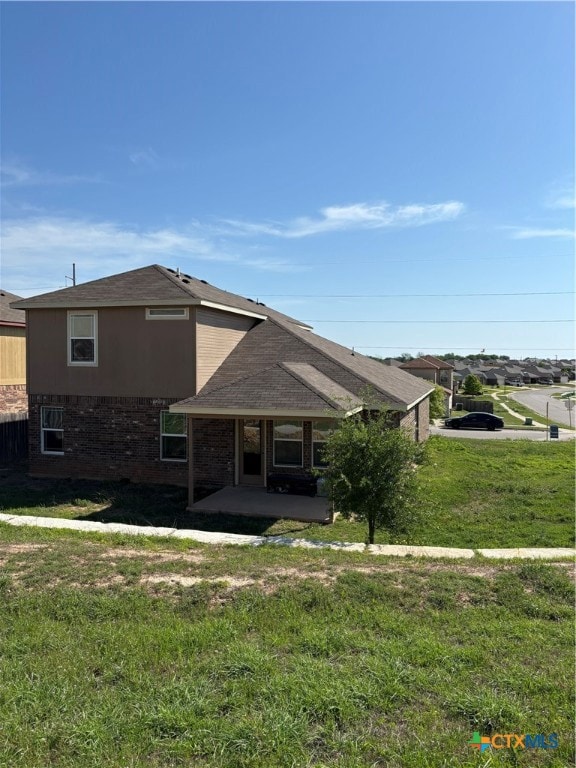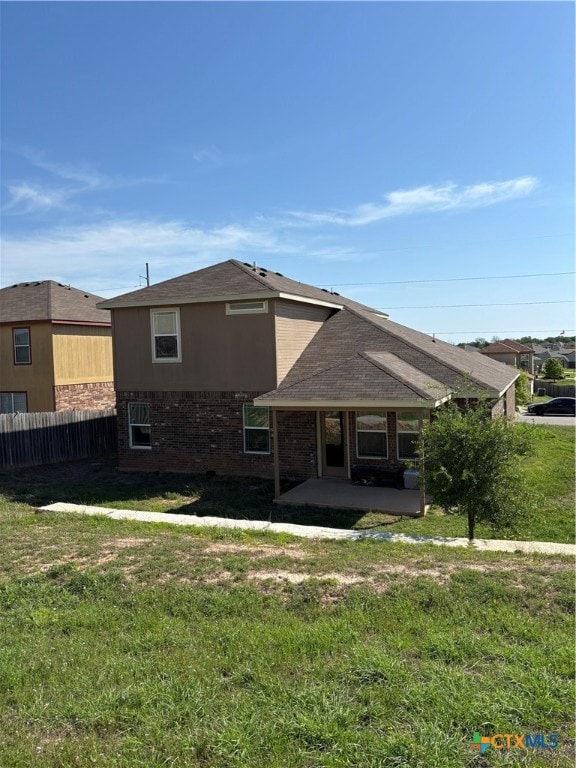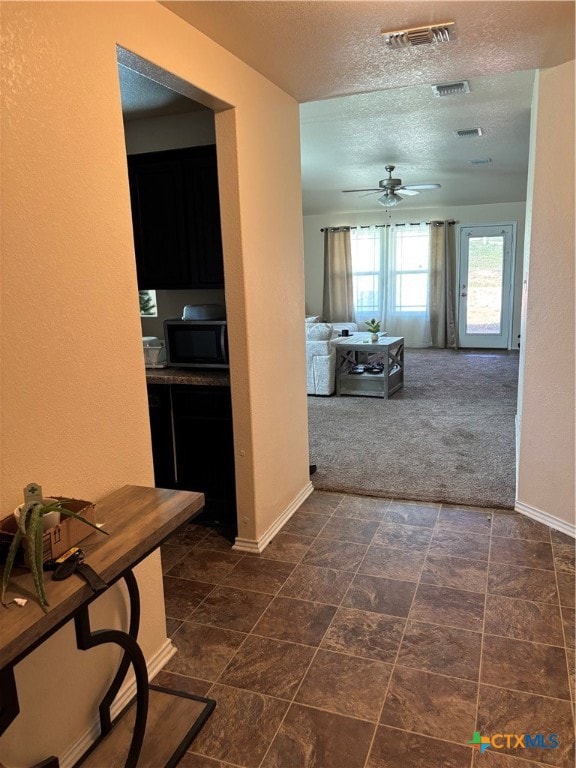
5011 Imperial Eagle Killeen, TX 76549
Estimated payment $2,075/month
Highlights
- Contemporary Architecture
- High Ceiling
- Breakfast Area or Nook
- Corner Lot
- No HOA
- Formal Dining Room
About This Home
Beautiful 4 bedroom, 2.5 bath home with Owners suite and laundry room down stairs, minor bedrooms up stairs.
Large open concept living dining room. Kitchen has a breakfast area and lots of counter space. Sits on a large corner lot with a small rock wall around the backyard. Come see it today and make it your own.
Listing Agent
Homecity Real Estate Brokerage Phone: (254) 939-3585 License #0558526 Listed on: 04/15/2025

Home Details
Home Type
- Single Family
Est. Annual Taxes
- $5,293
Year Built
- Built in 2017
Lot Details
- 8,407 Sq Ft Lot
- Corner Lot
Parking
- 2 Car Garage
Home Design
- Contemporary Architecture
- Slab Foundation
Interior Spaces
- 2,069 Sq Ft Home
- Property has 2 Levels
- High Ceiling
- Ceiling Fan
- Entrance Foyer
- Formal Dining Room
- Inside Utility
- Laundry Room
- Carpet
Kitchen
- Breakfast Area or Nook
- Electric Range
- Dishwasher
Bedrooms and Bathrooms
- 4 Bedrooms
- Split Bedroom Floorplan
- Walk-In Closet
- Double Vanity
Outdoor Features
- Porch
Utilities
- Central Air
- Heating Available
- Electric Water Heater
Community Details
- No Home Owners Association
- Eagle Valley Ph Ii Subdivision
Listing and Financial Details
- Legal Lot and Block 18 / 1
- Assessor Parcel Number 452866
- Seller Considering Concessions
Map
Home Values in the Area
Average Home Value in this Area
Tax History
| Year | Tax Paid | Tax Assessment Tax Assessment Total Assessment is a certain percentage of the fair market value that is determined by local assessors to be the total taxable value of land and additions on the property. | Land | Improvement |
|---|---|---|---|---|
| 2024 | $5,293 | $268,946 | $45,000 | $223,946 |
| 2023 | $5,302 | $283,807 | $31,000 | $252,807 |
| 2022 | $5,241 | $252,226 | $31,000 | $221,226 |
| 2021 | $4,504 | $189,805 | $31,000 | $158,805 |
| 2020 | $4,064 | $163,063 | $31,000 | $132,063 |
| 2019 | $4,151 | $159,457 | $23,725 | $135,732 |
| 2018 | $3,883 | $158,169 | $23,725 | $134,444 |
| 2017 | $351 | $14,235 | $14,235 | $0 |
| 2016 | $351 | $14,235 | $14,235 | $0 |
| 2014 | -- | $9,855 | $0 | $0 |
Property History
| Date | Event | Price | Change | Sq Ft Price |
|---|---|---|---|---|
| 04/15/2025 04/15/25 | For Sale | $295,000 | +7.3% | $143 / Sq Ft |
| 11/17/2023 11/17/23 | Sold | -- | -- | -- |
| 09/24/2023 09/24/23 | Pending | -- | -- | -- |
| 09/05/2023 09/05/23 | For Sale | $275,000 | +83.5% | $133 / Sq Ft |
| 07/19/2017 07/19/17 | Sold | -- | -- | -- |
| 06/19/2017 06/19/17 | Pending | -- | -- | -- |
| 04/17/2017 04/17/17 | For Sale | $149,900 | -- | $74 / Sq Ft |
Purchase History
| Date | Type | Sale Price | Title Company |
|---|---|---|---|
| Vendors Lien | -- | Monteith Abstract & Title Co |
Mortgage History
| Date | Status | Loan Amount | Loan Type |
|---|---|---|---|
| Open | $157,945 | VA |
Similar Homes in Killeen, TX
Source: Central Texas MLS (CTXMLS)
MLS Number: 576500
APN: 452866
- 5004 Imperial Eagle
- 5305 Eagles Nest Dr
- 2200 Golden Eagle Dr
- 5202 Karen Green Dr
- 2102 Golden Eagle Dr
- 2303 Sea Eagles Dr
- 2100 Golden Eagle Dr
- 2107 Golden Eagle Dr
- 5210 Imperial Eagle
- 2205 Bald Eagle Ct
- 2507 Inspiration Dr
- 2603 Legacy Ln
- 2410 W Stan Schlueter Loop
- 4802 Renick Ranch Rd
- 2004 Basalt Dr
- 1808 Agate Dr
- 4904 Karen Green Dr
- 2900 Ancestor Dr
- 2904 Natural Ln
- 2803 W Stan Schlueter Loop
- 5102 Screaming Eagle Cir
- 4801 Renick Ranch Rd
- 5506 Settlers Ct
- 1409 Cinch Unit B
- 3209 Lineage Loop
- 3301 Lineage Loop
- 1400 Chips Unit B
- 1401 Chips Unit A
- 4305 Cambridge Dr Unit B
- 1303 Powder River Dr Unit B
- 1301 Powder River Dr Unit B
- 3400 Abraham Dr
- 1306 Chips Unit A
- 3402 Abraham Dr
- 1200 Vanguard Ln
- 2707 Camp Cooper Dr
- 3414 Abraham Dr Unit B
- 2604 Hector Dr
- 1201 Powder River Dr Unit B
- 1108 Copper Creek

