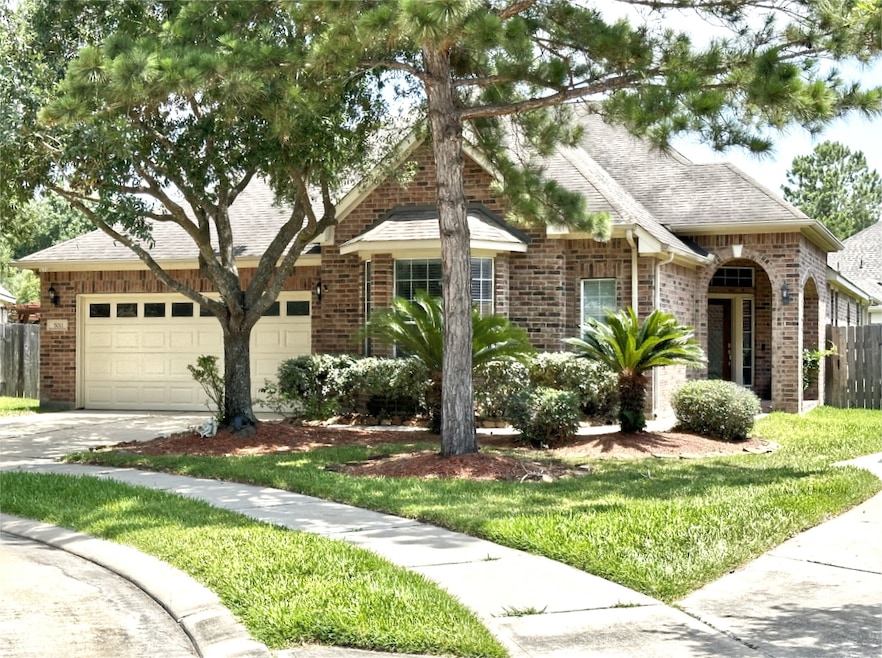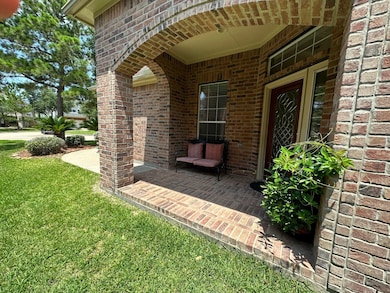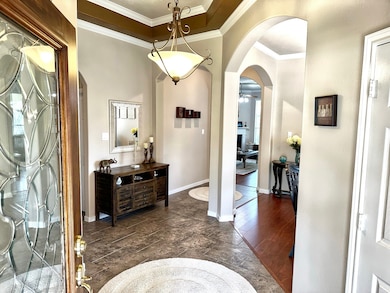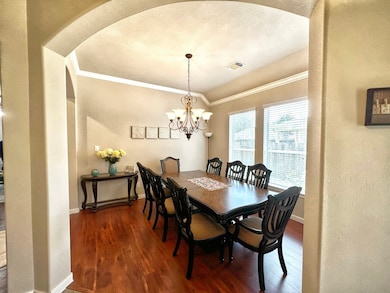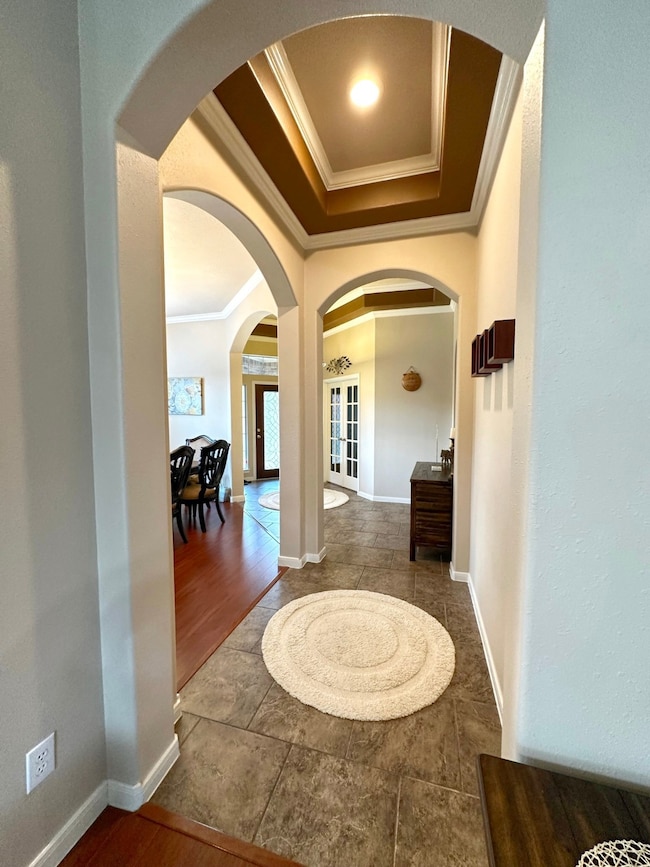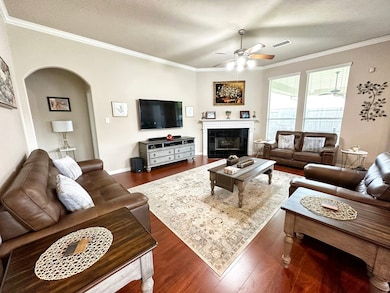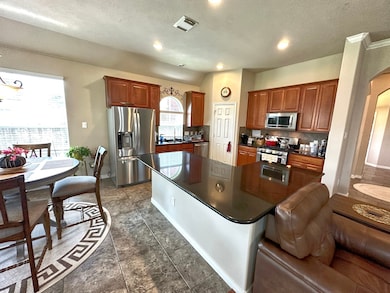5011 Logans Landing Ln Katy, TX 77494
Southwest Cinco Ranch NeighborhoodHighlights
- Tennis Courts
- Deck
- Wood Flooring
- Odessa Kilpatrick Elementary School Rated A+
- Traditional Architecture
- <<bathWSpaHydroMassageTubToken>>
About This Home
Welcome to this stunning one-story home nestled in a peaceful cul-de-sac. With 3/4 bedrooms, a kitchen boasting granite counters and ample storage, and a spacious backyard perfect for year-round enjoyment, this property is sure to impress. The open layout seamlessly connects the dining room, living room, and large kitchen with a breakfast area. The primary bedroom offers a private retreat with a luxurious bathroom and walk-in closet. The house is impeccably maintained, with a new AC system and water heater installed within the last few years. Don't miss the opportunity to view this gem!
Home Details
Home Type
- Single Family
Est. Annual Taxes
- $5,799
Year Built
- Built in 2005
Lot Details
- 7,959 Sq Ft Lot
- Cul-De-Sac
- Back Yard Fenced
- Sprinkler System
Parking
- 2 Car Garage
- Garage Door Opener
Home Design
- Traditional Architecture
Interior Spaces
- 2,226 Sq Ft Home
- 1-Story Property
- Ceiling Fan
- Gas Fireplace
- Living Room
- Dining Room
- Home Office
- Utility Room
- Washer and Gas Dryer Hookup
- Attic Fan
- Security System Owned
Kitchen
- Breakfast Bar
- <<OvenToken>>
- Gas Range
- <<microwave>>
- Dishwasher
- Granite Countertops
- Disposal
Flooring
- Wood
- Carpet
- Tile
Bedrooms and Bathrooms
- 3 Bedrooms
- 2 Full Bathrooms
- Double Vanity
- <<bathWSpaHydroMassageTubToken>>
- <<tubWithShowerToken>>
- Separate Shower
Eco-Friendly Details
- Energy-Efficient Thermostat
- Ventilation
Outdoor Features
- Tennis Courts
- Deck
- Patio
Schools
- Kilpatrick Elementary School
- Beckendorff Junior High School
- Seven Lakes High School
Utilities
- Central Heating and Cooling System
- Heating System Uses Gas
- Programmable Thermostat
- No Utilities
- Cable TV Available
Listing and Financial Details
- Property Available on 8/1/25
- Long Term Lease
Community Details
Overview
- Cinco West At Seven Meadows Sec 3 Subdivision
Recreation
- Community Pool
Pet Policy
- Call for details about the types of pets allowed
- Pet Deposit Required
Map
Source: Houston Association of REALTORS®
MLS Number: 70321002
APN: 2295-03-001-0200-914
- 5114 Big Meadow Ln
- 5119 Big Meadow Ln
- 5018 Tramonte Trail
- 26210 Seminole Hill Ln
- 25918 Mia Rose Ct
- 5003 Crystal Wind Ln
- 26610 Surrey Park Ln
- 25959 Ravenside Dr
- 26515 Autumn Orchard Ct
- 4647 Wellington Grove Ln
- 5506 Plumero Meadow Dr
- 4526 Ambrosia Springs Ln
- 8711 Chamomile Meadow Trail
- 25607 Ryans Creek Ct
- 5222 Arcadia Glen Ln
- 25722 Shady Spruce Ln
- 25602 Ryans Creek Ct
- 25610 Cliffhill Ct
- 5023 Birch Manor Ln
- 4611 Camden Brook Ln
- 5034 Big Meadow Ln
- 26422 Meadow Dawn Ln
- 5014 Parkcanyon Ln
- 26302 Suffield Glen Ln
- 5023 Parkcanyon Ln
- 4906 Capesbrook Ct
- 26635 Summerbend Hollow Ln
- 5506 Plumero Meadow Dr
- 4526 Ambrosia Springs Ln
- 25835 Orchard Knoll Ln
- 25803 Orchard Knoll Ln
- 8803 Peach Oak Crossing
- 26427 Cole Trace Ln
- 25910 Celtic Terrace Dr
- 5030 Birch Manor Ln
- 4515 Tremont Glen Ln
- 26418 Cole Trace Ln
- 5118 Birch Manor Ln
- 25718 Westbourne Dr
- 8206 Lemonmint Meadow Dr
