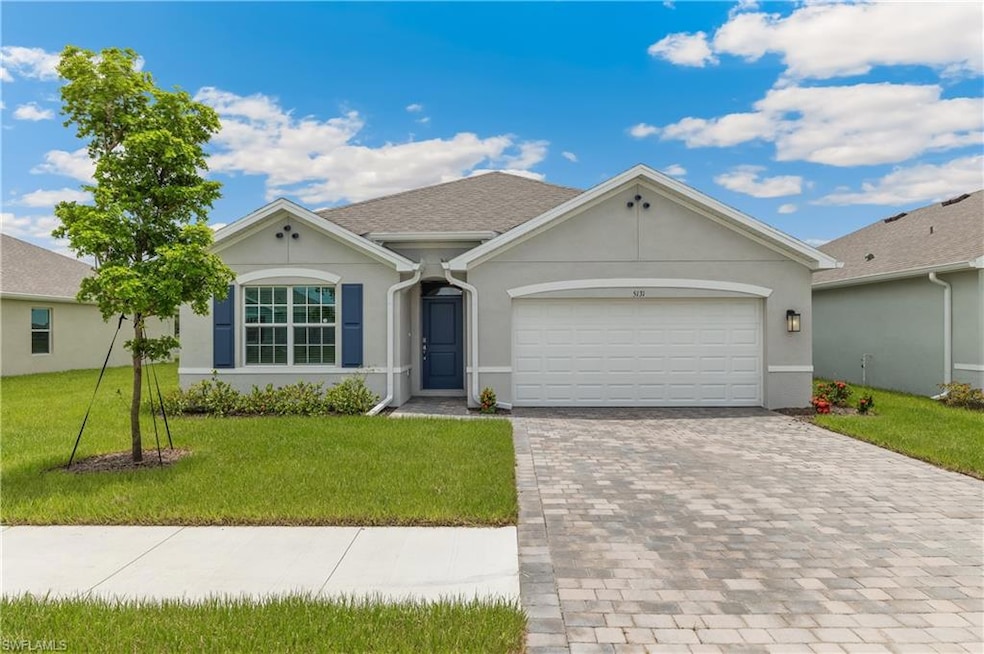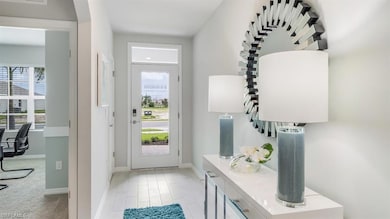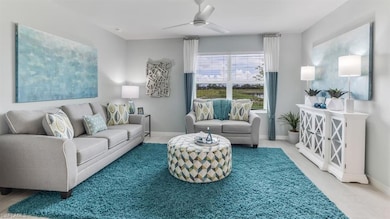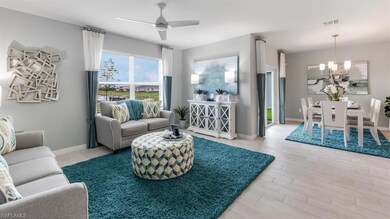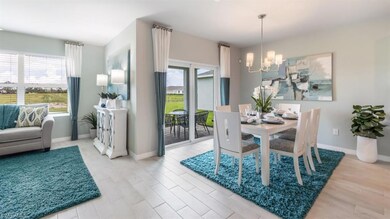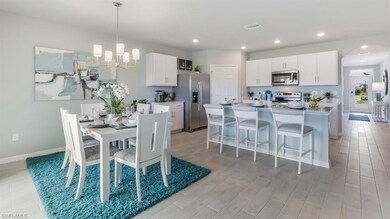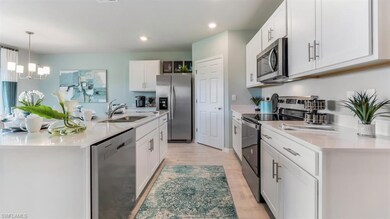5011 Myrtlewood Rd Labelle, FL 33935
Port LaBelle NeighborhoodEstimated payment $1,576/month
Highlights
- Contemporary Architecture
- Walk-In Pantry
- 2 Car Attached Garage
- No HOA
- Porch
- Concrete Block With Brick
About This Home
Under Construction. The appealing one-story home includes many contemporary features, and an open-concept design with 8’ ceilings that enhance the wonderful feel of this home. The well-appointed kitchen includes a large island perfect for bar-style eating or entertaining, a walk-in pantry, and plenty of cabinets and counter space. The dining room overlooks the covered lanai, which is a great area for relaxing and dining al fresco. The large primary bedroom located at the back of the home for privacy, can comfortably fit a king-size bed, and includes an En Suite bathroom with double vanity, big walk-in closet, and separate linen closet. This open concept
Home comes with designer cabinets, Revwood laminate through all living areas and carpet in the bedrooms, Quartz counters throughout, all Stainless Steel kitchen appliances, Storm Shutters, and the latest Smart Home technology with a smart thermostat, smart door lock, video doorbell, smart garage controller, hands free commands and more. We also provide your homesite fully sodded with irrigation and landscaped. Owning a new D. R. Horton Express series Home has never been easier with several financing options and closing Costs incentives. Come see what D. R. Horton has to offer, and the amazing Quality and Value we deliver. These
homes move quick so don’t miss out!
Open House Schedule
-
Wednesday, November 12, 202511:00 am to 4:00 pm11/12/2025 11:00:00 AM +00:0011/12/2025 4:00:00 PM +00:00Add to Calendar
-
Thursday, November 13, 202511:00 am to 4:00 pm11/13/2025 11:00:00 AM +00:0011/13/2025 4:00:00 PM +00:00Add to Calendar
Home Details
Home Type
- Single Family
Est. Annual Taxes
- $295
Year Built
- Built in 2025
Lot Details
- 0.26 Acre Lot
- 69 Ft Wide Lot
- Rectangular Lot
Parking
- 2 Car Attached Garage
Home Design
- Contemporary Architecture
- Concrete Block With Brick
- Concrete Foundation
- Shingle Roof
- Stucco
Interior Spaces
- Property has 1 Level
- Family or Dining Combination
- Fire and Smoke Detector
Kitchen
- Breakfast Bar
- Walk-In Pantry
- Self-Cleaning Oven
- Range
- Microwave
- Dishwasher
- Kitchen Island
Flooring
- Laminate
- Tile
Bedrooms and Bathrooms
- 4 Bedrooms
- Split Bedroom Floorplan
- 2 Full Bathrooms
Laundry
- Laundry in unit
- Washer and Dryer Hookup
Outdoor Features
- Porch
Schools
- Labelle Schools Elementary School
- School Choice Middle School
- School Choice High School
Utilities
- Central Air
- Heating Available
- Cable TV Available
Community Details
- No Home Owners Association
- Port Labelle Subdivision
Listing and Financial Details
- Assessor Parcel Number 4-29-43-10-030-2124-025.0
- Tax Block 2124
Map
Home Values in the Area
Average Home Value in this Area
Tax History
| Year | Tax Paid | Tax Assessment Tax Assessment Total Assessment is a certain percentage of the fair market value that is determined by local assessors to be the total taxable value of land and additions on the property. | Land | Improvement |
|---|---|---|---|---|
| 2024 | $295 | $19,500 | $19,500 | -- |
| 2023 | $295 | $16,720 | $16,720 | $0 |
| 2022 | $302 | $18,200 | $18,200 | $0 |
| 2021 | $218 | $6,500 | $6,500 | $0 |
| 2020 | $185 | $5,900 | $5,900 | $0 |
| 2019 | $177 | $5,000 | $5,000 | $0 |
| 2018 | $167 | $4,100 | $4,100 | $0 |
| 2017 | $161 | $3,500 | $0 | $0 |
| 2016 | $160 | $3,500 | $0 | $0 |
| 2015 | $155 | $3,500 | $0 | $0 |
| 2014 | $144 | $3,000 | $0 | $0 |
Property History
| Date | Event | Price | List to Sale | Price per Sq Ft |
|---|---|---|---|---|
| 11/06/2025 11/06/25 | Price Changed | $294,999 | -3.3% | $161 / Sq Ft |
| 10/25/2025 10/25/25 | Price Changed | $304,999 | -4.7% | $167 / Sq Ft |
| 10/18/2025 10/18/25 | For Sale | $319,999 | -- | $175 / Sq Ft |
Purchase History
| Date | Type | Sale Price | Title Company |
|---|---|---|---|
| Warranty Deed | $50,000 | Dhi Title | |
| Corporate Deed | $20,000 | Okee Tantie Title Co Inc | |
| Warranty Deed | $7,500 | -- |
Mortgage History
| Date | Status | Loan Amount | Loan Type |
|---|---|---|---|
| Previous Owner | $16,500 | Seller Take Back |
Source: Naples Area Board of REALTORS®
MLS Number: 225065034
APN: 4-29-43-10-030-2124-0250
- 5008 Myrtlewood Rd
- 5017 NE Tradewinds Cir
- 5012 Myrtlewood Rd
- 5010 Myrtlewood Rd
- 5020 Quebec Rd
- 5024 Quebec Rd
- 5021 NE Tradewinds Cir
- 5051 NE Tradewinds Cir
- 5020 N Rosebud Cir
- 5010 W Tradewinds Cir
- 5013 Pinetree Cir
- 7024 Berwick Ct
- 7007 Berwick Cir
- 7005 Berwick Cir
- 5038 N Obispo Cir
- 5008 Spinnaker Rd
- 5005 Spinnaker Rd
- 5021 N Dogwood Cir
- 7065 Berwick Cir
- 5005 Squaw Ln
- 4064 E Sunflower Cir
- 5005 Squaw Ln
- 5038 Tradewinds Cir
- 7003 Burma Cir
- 801 SW Raintree Blvd
- 5003 Moon Ln
- 5019 Moon Ln
- 5006 S Peachtree Cir
- 7018 Palpano Cir
- 5005 Gramercy Rd
- 5012 Dolphin Ct
- 5010 Dolphin Ct
- 7064 Tide Cir
- 3015 Birwood Cir
- 7045 Brazil Cir
- 3051 NW Beechwood Cir
- 9018 Penny Cir
- 8027 Buttercup Cir
- 2013 Odessa Cir Unit 1
- 9052 W Broad Cir
