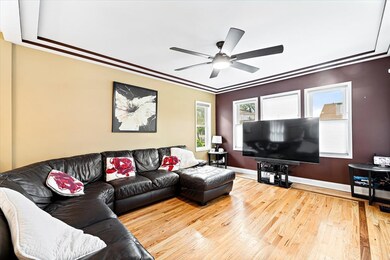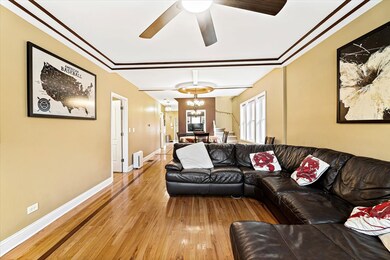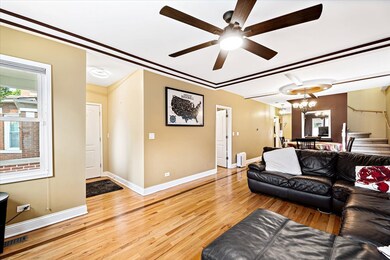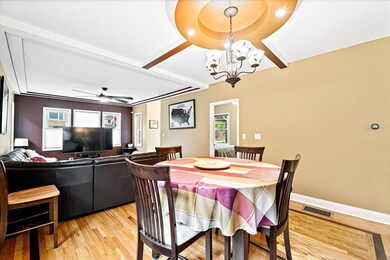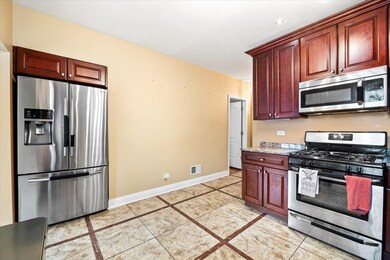
5011 W Deming Place Chicago, IL 60639
Cragin NeighborhoodHighlights
- Wood Flooring
- Whirlpool Bathtub
- Breakfast Room
- Main Floor Bedroom
- Home Office
- Stainless Steel Appliances
About This Home
As of July 2025Immaculate 4 Bedroom, 3 Bath Home in Montclair with Luxury Upgrades - Move-In Ready! Discover comfort, style, and quality in this beautifully updated 4-bedroom, 3-bath home located in the sought-after Montclair neighborhood of Chicago. Originally rehabbed in 2011, this home has been thoughtfully improved and impeccably maintained ever since. The spacious main floor features gleaming hardwood floors in the living and dining areas, a lovely kitchen with stainless steel appliances, granite countertops, and an adjoining breakfast room. The main floor bath has been upgraded with a luxurious jacuzzi tub and double sinks, adding a spa-like touch to everyday living. Upstairs, the expansive master suite offers a true retreat with a skylight, private bath with double sinks, and a dedicated home office space-perfect for working remotely or studying in peace. The fully finished basement provides a large family room, third full bath, and additional living space, ideal for gatherings or relaxation. The home has been fully waterproofed with drain tiles for lasting protection. Enjoy outdoor living in the fully redone backyard, complete with granite stones, pavers, and a new vinyl privacy fence. A new 2.5-car garage with a 7-foot ceiling provides ample storage and convenience. The entire roof, including boards, has been replaced, offering peace of mind for years to come. This immaculate, move-in-ready home combines luxury, practicality, and timeless charm in a prime location. The following additional updates adds more peace of mind for a home that's maintenance free for years to come: basement ventilation system with a transferable lfetime warranty, new whole house humidifier, newer 50 gallon high efficiency water heater, gutters on house and garage, outdoor drain system to prevent flooding/ standing water in the backyard. Schedule your private tour today!
Last Agent to Sell the Property
RE/MAX FUTURE License #475152165 Listed on: 05/31/2025
Home Details
Home Type
- Single Family
Est. Annual Taxes
- $3,680
Year Built
- Built in 1923
Lot Details
- Lot Dimensions are 30x125
Parking
- 2.5 Car Garage
- Parking Included in Price
Home Design
- Bungalow
- Brick Exterior Construction
- Asphalt Roof
- Concrete Perimeter Foundation
Interior Spaces
- 1,800 Sq Ft Home
- 1.5-Story Property
- Ceiling Fan
- Skylights
- Family Room
- Living Room
- Breakfast Room
- Dining Room
- Home Office
- Laundry Room
Kitchen
- Microwave
- Dishwasher
- Stainless Steel Appliances
Flooring
- Wood
- Carpet
- Ceramic Tile
Bedrooms and Bathrooms
- 3 Bedrooms
- 4 Potential Bedrooms
- Main Floor Bedroom
- Bathroom on Main Level
- 3 Full Bathrooms
- Dual Sinks
- Whirlpool Bathtub
- Separate Shower
Basement
- Basement Fills Entire Space Under The House
- Finished Basement Bathroom
Utilities
- Forced Air Heating and Cooling System
- Heating System Uses Natural Gas
Listing and Financial Details
- Homeowner Tax Exemptions
Ownership History
Purchase Details
Home Financials for this Owner
Home Financials are based on the most recent Mortgage that was taken out on this home.Purchase Details
Purchase Details
Home Financials for this Owner
Home Financials are based on the most recent Mortgage that was taken out on this home.Purchase Details
Home Financials for this Owner
Home Financials are based on the most recent Mortgage that was taken out on this home.Purchase Details
Purchase Details
Home Financials for this Owner
Home Financials are based on the most recent Mortgage that was taken out on this home.Purchase Details
Home Financials for this Owner
Home Financials are based on the most recent Mortgage that was taken out on this home.Similar Homes in the area
Home Values in the Area
Average Home Value in this Area
Purchase History
| Date | Type | Sale Price | Title Company |
|---|---|---|---|
| Warranty Deed | $110,000 | None Listed On Document | |
| Interfamily Deed Transfer | -- | None Available | |
| Special Warranty Deed | $85,000 | None Available | |
| Warranty Deed | $249,000 | Stewart Title Company | |
| Legal Action Court Order | -- | None Available | |
| Warranty Deed | $395,000 | First American Title | |
| Warranty Deed | $302,500 | Multiple |
Mortgage History
| Date | Status | Loan Amount | Loan Type |
|---|---|---|---|
| Open | $251,500 | New Conventional | |
| Previous Owner | $35,000 | New Conventional | |
| Previous Owner | $225,400 | New Conventional | |
| Previous Owner | $254,350 | VA | |
| Previous Owner | $316,000 | Unknown | |
| Previous Owner | $79,000 | Credit Line Revolving | |
| Previous Owner | $60,500 | Stand Alone Second | |
| Previous Owner | $242,000 | Fannie Mae Freddie Mac |
Property History
| Date | Event | Price | Change | Sq Ft Price |
|---|---|---|---|---|
| 07/16/2025 07/16/25 | Sold | $455,000 | -5.0% | $253 / Sq Ft |
| 06/11/2025 06/11/25 | Pending | -- | -- | -- |
| 05/31/2025 05/31/25 | For Sale | $479,000 | -- | $266 / Sq Ft |
Tax History Compared to Growth
Tax History
| Year | Tax Paid | Tax Assessment Tax Assessment Total Assessment is a certain percentage of the fair market value that is determined by local assessors to be the total taxable value of land and additions on the property. | Land | Improvement |
|---|---|---|---|---|
| 2024 | $3,680 | $23,777 | $6,882 | $16,895 |
| 2023 | $3,566 | $21,519 | $5,580 | $15,939 |
| 2022 | $3,566 | $21,519 | $5,580 | $15,939 |
| 2021 | $3,958 | $23,000 | $5,580 | $17,420 |
| 2020 | $3,457 | $18,610 | $4,650 | $13,960 |
| 2019 | $3,514 | $20,911 | $4,650 | $16,261 |
| 2018 | $3,454 | $20,911 | $4,650 | $16,261 |
| 2017 | $3,775 | $20,900 | $4,092 | $16,808 |
| 2016 | $4,022 | $22,569 | $4,092 | $18,477 |
| 2015 | $3,657 | $22,569 | $4,092 | $18,477 |
| 2014 | $3,094 | $19,234 | $3,720 | $15,514 |
| 2013 | $3,022 | $19,234 | $3,720 | $15,514 |
Agents Affiliated with this Home
-
Tarsica Roopchand
T
Seller's Agent in 2025
Tarsica Roopchand
RE/MAX FUTURE
(773) 216-5079
1 in this area
29 Total Sales
-
Raymond Barreto

Buyer's Agent in 2025
Raymond Barreto
Real Broker LLC
(847) 660-3449
1 in this area
19 Total Sales
Map
Source: Midwest Real Estate Data (MRED)
MLS Number: 12379954
APN: 13-28-421-017-0000
- 4938 W Wrightwood Ave
- 4843 W Schubert Ave
- 5205 W Drummond Place Unit 1
- 5230 W Deming Place
- 4814 W Drummond Place
- 4821 W Medill Ave
- 4838 W Belden St
- 4950 W Diversey Ave
- 4817 W Parker Ave
- 4037 W Parker Ave
- 5042 W Wolfram St
- 4755 W Diversey Ave
- 2428 N Lorel Ave
- 2339 N Lorel Ave
- 5348-5350 W Diversey Ave
- 4918-22 W Diversey Ave
- 4639 W Montana St
- 4901 W George St
- 5331 W Schubert Ave
- 1910 N Lockwood Ave

