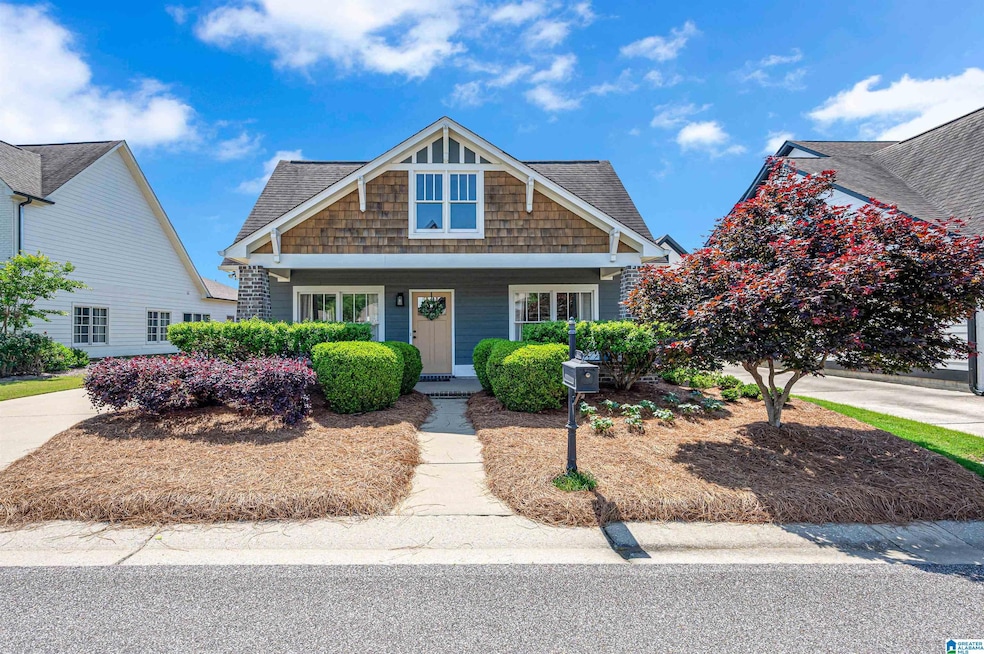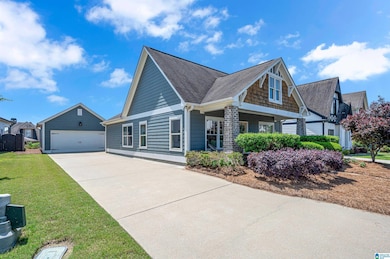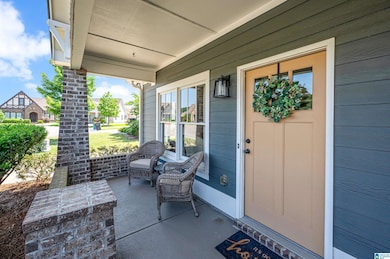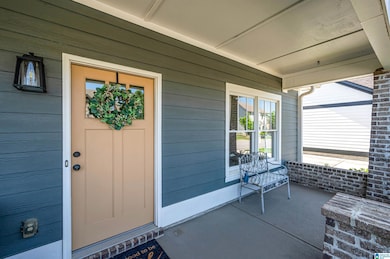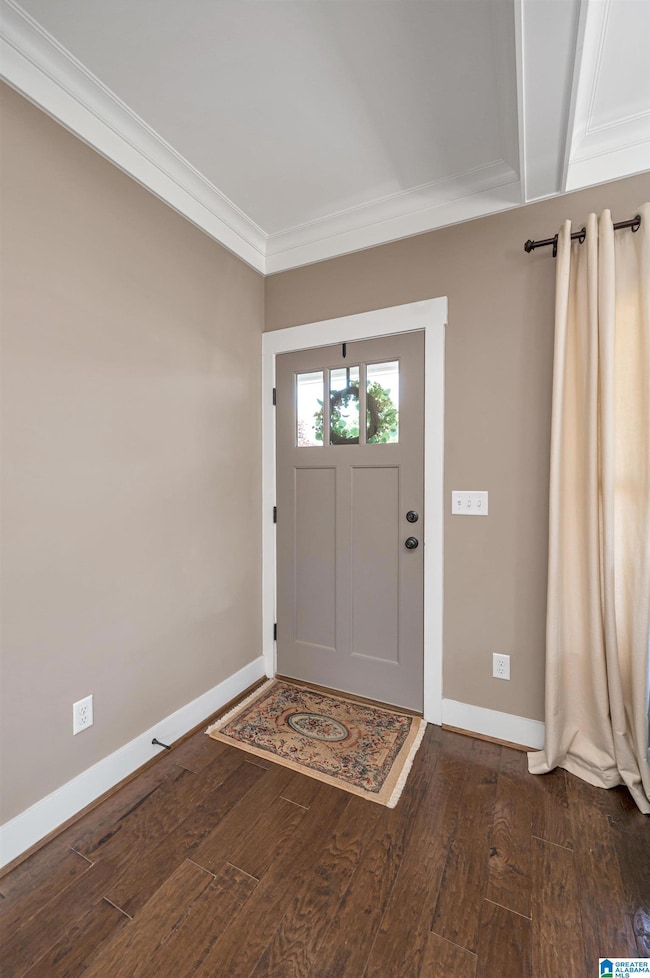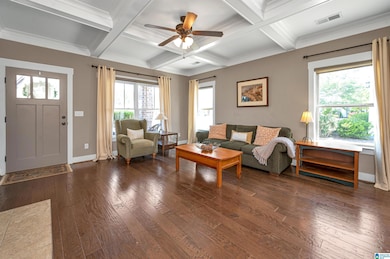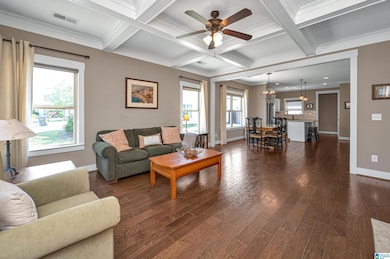
5012 Hawthorne Place Chelsea, AL 35043
Estimated payment $1,992/month
Highlights
- Pond
- Attic
- Covered patio or porch
- Chelsea Park Elementary School Rated A-
- Stone Countertops
- Fenced Yard
About This Home
Come see this well maintained one level home on a quiet circle in Chelsea Park. The inviting front porch, perfect for that morning cup of coffee, leads you inside the home with lots of windows filling the home with natural light showcasing the rich warm hardwood floors in the living with coffered ceiling and separate dining area. The kitchen features granite countertops, stainless steel appliances, ample cabinet space, and an island. The large primary suite has a private bath with separate tub and shower, double sinks, walk in closet, and private water closet. The two additional bedrooms share a full bath with tub/shower. Through the main level laundry is the access to the peaceful quaint backyard sanctuary in which to relax with family and friends. The fenced back yard is filled with beautiful seasonal plantings, Japanese maples, roses and both covered and open patios. There is also access to the two car detached garage with pull down attic storage and the driveway.
Home Details
Home Type
- Single Family
Est. Annual Taxes
- $1,347
Year Built
- Built in 2015
Lot Details
- 4,792 Sq Ft Lot
- Cul-De-Sac
- Fenced Yard
- Interior Lot
- Few Trees
HOA Fees
- $80 Monthly HOA Fees
Parking
- 2 Car Detached Garage
- Garage on Main Level
- Front Facing Garage
- Driveway
Home Design
- Slab Foundation
- HardiePlank Siding
Interior Spaces
- 1,460 Sq Ft Home
- 1-Story Property
- Crown Molding
- Smooth Ceilings
- Recessed Lighting
- Gas Log Fireplace
- Window Treatments
- Living Room with Fireplace
- Combination Dining and Living Room
- Pull Down Stairs to Attic
Kitchen
- Electric Oven
- Stove
- <<builtInMicrowave>>
- Dishwasher
- Kitchen Island
- Stone Countertops
- Disposal
Flooring
- Laminate
- Tile
Bedrooms and Bathrooms
- 3 Bedrooms
- Split Bedroom Floorplan
- Walk-In Closet
- 2 Full Bathrooms
- Garden Bath
- Separate Shower
Laundry
- Laundry Room
- Laundry on main level
- Washer and Electric Dryer Hookup
Outdoor Features
- Pond
- Covered patio or porch
Schools
- Chelsea Park Elementary School
- Chelsea Middle School
- Chelsea High School
Utilities
- Forced Air Heating and Cooling System
- Heating System Uses Gas
- Underground Utilities
- Gas Water Heater
Listing and Financial Details
- Visit Down Payment Resource Website
- Assessor Parcel Number 09-7-36-1-008-003.000
Community Details
Overview
- Association fees include common grounds mntc, management fee, reserve for improvements, utilities for comm areas
- $47 Other Monthly Fees
Recreation
- Community Playground
- Park
- Trails
Map
Home Values in the Area
Average Home Value in this Area
Tax History
| Year | Tax Paid | Tax Assessment Tax Assessment Total Assessment is a certain percentage of the fair market value that is determined by local assessors to be the total taxable value of land and additions on the property. | Land | Improvement |
|---|---|---|---|---|
| 2024 | $1,347 | $30,620 | $0 | $0 |
| 2023 | $1,039 | $28,100 | $0 | $0 |
| 2022 | $0 | $22,920 | $0 | $0 |
| 2021 | $656 | $21,180 | $0 | $0 |
| 2020 | $656 | $21,560 | $0 | $0 |
| 2019 | $656 | $19,560 | $0 | $0 |
| 2017 | $656 | $17,880 | $0 | $0 |
| 2015 | $696 | $16,740 | $0 | $0 |
| 2014 | $373 | $8,480 | $0 | $0 |
Property History
| Date | Event | Price | Change | Sq Ft Price |
|---|---|---|---|---|
| 06/26/2025 06/26/25 | Pending | -- | -- | -- |
| 05/13/2025 05/13/25 | For Sale | $325,000 | +71.5% | $223 / Sq Ft |
| 04/27/2015 04/27/15 | Sold | $189,500 | -3.8% | $128 / Sq Ft |
| 03/19/2015 03/19/15 | Pending | -- | -- | -- |
| 03/13/2015 03/13/15 | For Sale | $196,900 | -- | $133 / Sq Ft |
Purchase History
| Date | Type | Sale Price | Title Company |
|---|---|---|---|
| Warranty Deed | $189,500 | None Available | |
| Warranty Deed | $164,900 | None Available | |
| Warranty Deed | $23,500 | None Available |
Mortgage History
| Date | Status | Loan Amount | Loan Type |
|---|---|---|---|
| Previous Owner | $123,675 | Construction |
Similar Homes in Chelsea, AL
Source: Greater Alabama MLS
MLS Number: 21418702
APN: 09-7-36-1-008-003-000
- 1041 Crawford Ct
- 1056 Crawford Ct
- 2014 Madison Cir
- 2021 Fairbank Cir
- 3072 Chelsea Park Ridge
- 2036 Chelsea Park Bend
- 2025 Madison Cir
- 3075 Chelsea Park Ridge
- 3088 Chelsea Park Ridge
- 1112 Fairbank Ln
- 1009 Fairbank Ln
- 1017 Fairbank Ln
- 189 Lake Chelsea Dr
- 260 Chelsea Park Cir
- 1352 Chelsea Park Trail
- 464 Lake Chelsea Way
- 479 Lake Chelsea Way
- 131 Lake Chelsea Dr
- 123 Lake Chelsea Dr
- 2017 Kingston Ct
