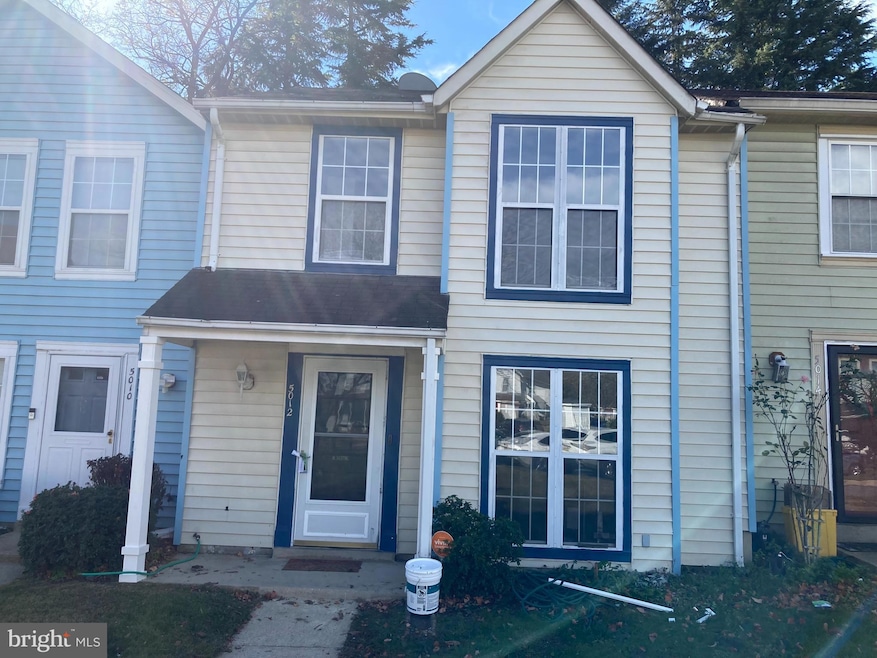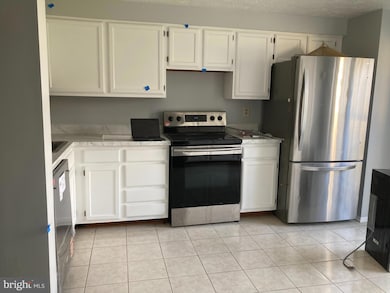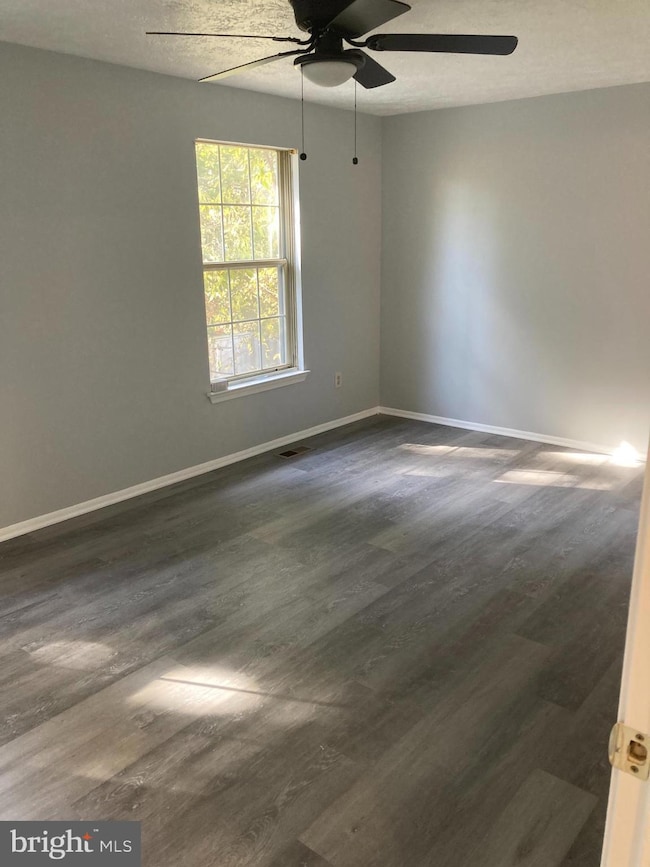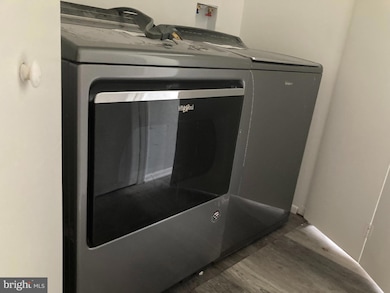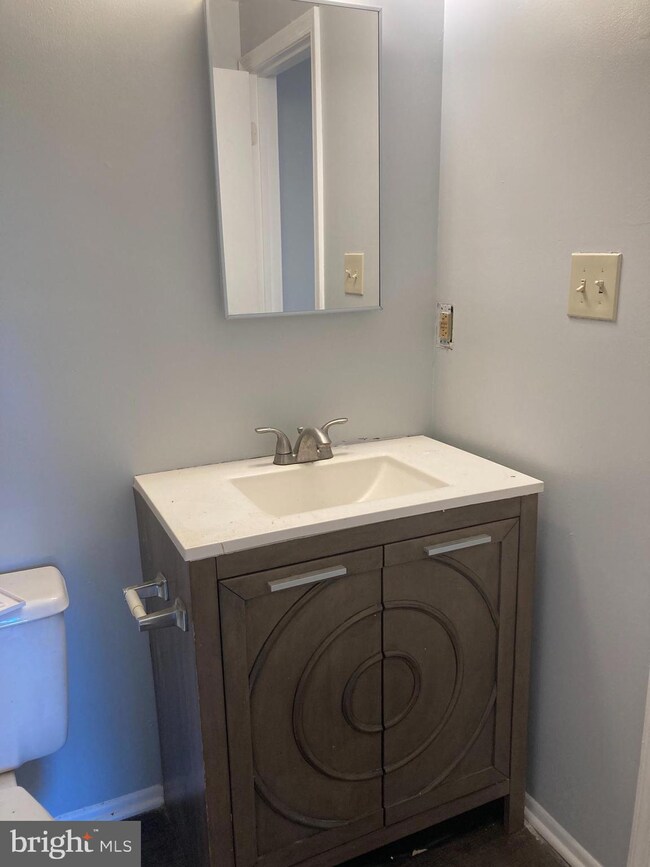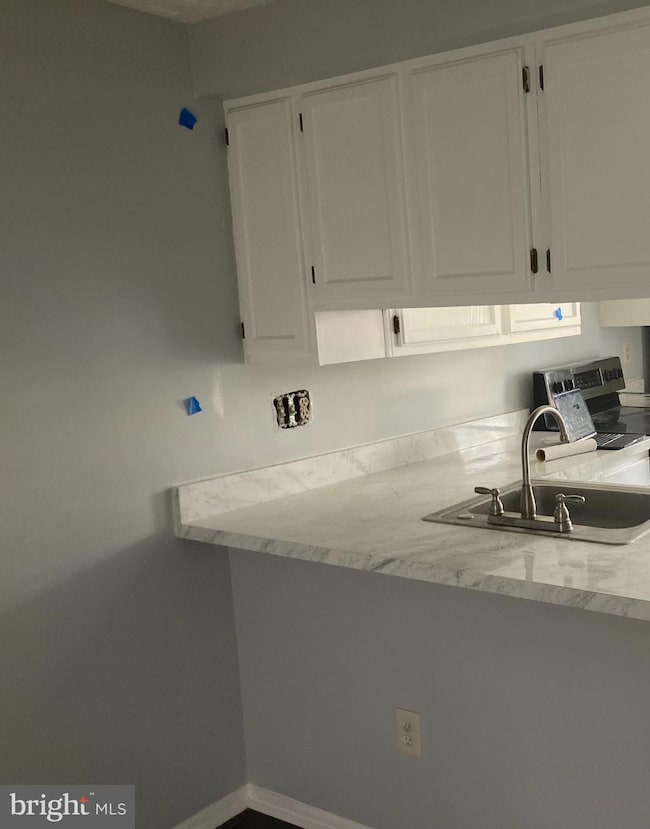5012 Marlborough Terrace Upper Marlboro, MD 20772
Highlights
- Colonial Architecture
- Central Air
- Heat Pump System
About This Home
Welcome to 5012 Marlborough Terrace, a beautifully renovated townhome in the heart of Upper Marlboro, Maryland just moments from the courthouse, shops, dining, and local conveniences. Step inside to a bright, freshly painted interior featuring new luxury vinyl flooring throughout. The modern kitchen is fully updated with stainless steel appliances, sleek cabinetry, and a serving peninsula with a raised breakfast bar, perfect for casual dining or morning coffee while overlooking the open-concept living area. The spacious family room flows effortlessly to a private fenced patio, offering the perfect setting for entertaining guests, enjoying a summer cookout, or simply unwinding after a long day. Upstairs features two spacious bedrooms designed for both comfort and convenience. The primary suite offers private access to a beautifully updated full bath, which also connects to the hallway for shared use. This thoughtful dual-entry design provides an ideal setup for families, guests, or roommates, allowing privacy while keeping the space functional for everyone. With its thoughtful upgrades, cozy layout, and prime location, this home is move-in ready and waiting for its next owner to fall in love. Apply at RentSpree
Listing Agent
(202) 710-3756 daphne@thealbertgrp.com Jason Mitchell Group Listed on: 11/12/2025
Townhouse Details
Home Type
- Townhome
Est. Annual Taxes
- $4,239
Year Built
- Built in 1985
Lot Details
- 1,500 Sq Ft Lot
Parking
- Parking Lot
Home Design
- Colonial Architecture
- Slab Foundation
- Frame Construction
Interior Spaces
- 1,136 Sq Ft Home
- Property has 2 Levels
Bedrooms and Bathrooms
- 2 Main Level Bedrooms
Utilities
- Central Air
- Heat Pump System
- Electric Water Heater
Listing and Financial Details
- Residential Lease
- Security Deposit $2,200
- Tenant pays for electricity, cable TV, common area maintenance, heat
- 12-Month Lease Term
- Available 11/12/25
- Assessor Parcel Number 17030236919
Community Details
Overview
- Marlborough Towne Subdivision
Pet Policy
- Pets allowed on a case-by-case basis
- Pet Deposit $350
- $50 Monthly Pet Rent
Map
Source: Bright MLS
MLS Number: MDPG2183150
APN: 03-0236919
- 14404 Marlborough Dr
- 14100 Old Marlboro Pike
- 14314 Hampshire Hall Ct
- 14113 Rectory Ln
- 14257 Hampshire Hall Ct
- 14523 Hampshire Hall Ct
- 4808 Colonel Brooke Ct
- 5431 Old Crain Hwy
- 14322 Colonel Clagett Ct
- 4720 Colonel Ashton Place
- 4817 Clirieden Ln
- 4807 Clirieden Ln
- 14511 Colonels Choice
- 14100 Farnsworth Ln Unit 2108
- 13800 Farnsworth Ln Unit 5404
- 14325 Governor Lee Place
- 4750 John Rogers Blvd
- 4638 Governor Kent Ct
- 4516 Governor Pratt Ct
- 4603 Governor Kent Ct
- 14417 Hampshire Hall Ct
- 14226 Hampshire Hall Ct
- 4906 Colonel Contee Place
- 14314 Colonel Clagett Ct
- 4720 Colonel Ashton Place
- 4727 Colonel Ashton Place
- 14100 Farnsworth Ln
- 14100 Farnsworth Ln Unit 2206
- 13907 Edwall Dr
- 13900 Farnsworth Ln Unit 4202
- 14325 Governor Lee Place
- 14643 Colonels Choice
- 14625 Governor Sprigg Place
- 13901 King Gregory Way
- 4606 Bishop Carroll Dr
- 14011 Reverend Boucher Place
- 4406 Lieutenant Lansdale Place
- 13847 Lord Fairfax Place
- 4490 Lord Loudoun Ct Unit 16-7
- 15204 Peerless Ave
