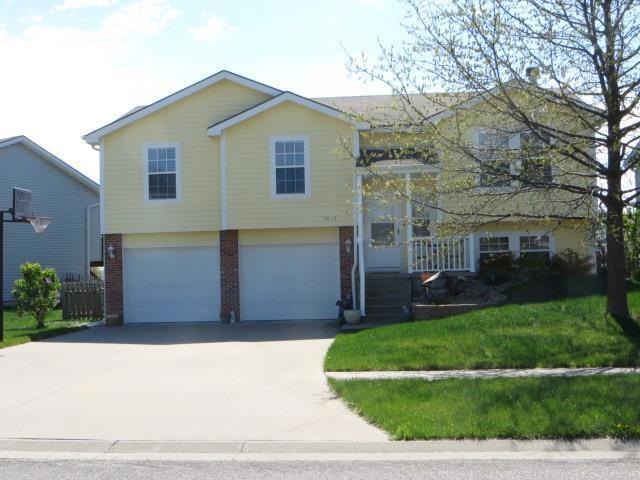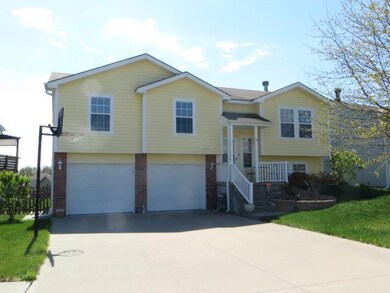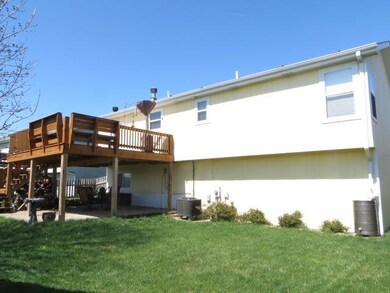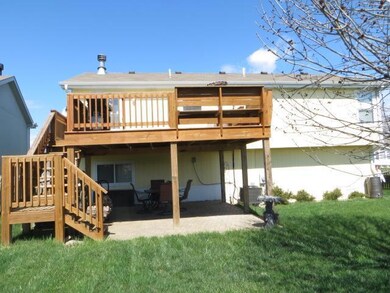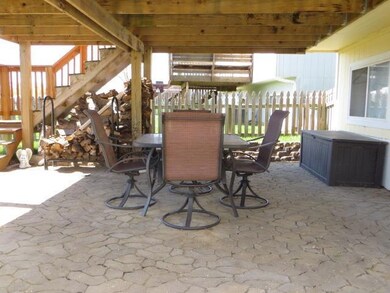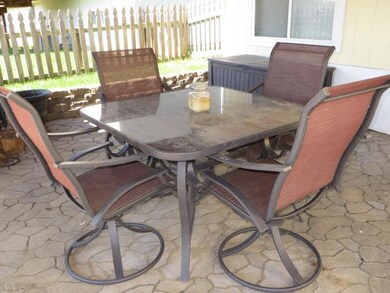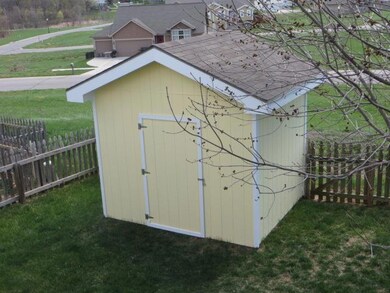
5012 University Ave Saint Joseph, MO 64503
Southside NeighborhoodHighlights
- Traditional Architecture
- 2 Car Attached Garage
- Home Security System
- Enclosed patio or porch
- Eat-In Kitchen
- Central Air
About This Home
As of December 2019Very well cared for home in Thousand Oaks! 3 bedroom, 3 bath with finished basement and option for a 4th bedroom in the basement Fabulous outdoor space including an awesome patio in the backyard, large deck, garden shed and privacy fencing around this beautifully and professionally landscaped yard Security system Water Softener
Last Agent to Sell the Property
Keller Williams KC North License #2010040935 Listed on: 04/08/2016

Home Details
Home Type
- Single Family
Est. Annual Taxes
- $1,356
Year Built
- Built in 2005
Parking
- 2 Car Attached Garage
- Front Facing Garage
Home Design
- Traditional Architecture
- Split Level Home
- Frame Construction
- Composition Roof
Interior Spaces
- Ceiling Fan
- Wood Burning Fireplace
- Living Room with Fireplace
- Finished Basement
Kitchen
- Eat-In Kitchen
- Electric Oven or Range
- Dishwasher
- Disposal
Bedrooms and Bathrooms
- 3 Bedrooms
- 3 Full Bathrooms
Home Security
- Home Security System
- Fire and Smoke Detector
Schools
- Skaith Elementary School
- Central High School
Additional Features
- Enclosed patio or porch
- 5,663 Sq Ft Lot
- Central Air
Community Details
- Thousand Oaks Subdivision
Ownership History
Purchase Details
Home Financials for this Owner
Home Financials are based on the most recent Mortgage that was taken out on this home.Purchase Details
Home Financials for this Owner
Home Financials are based on the most recent Mortgage that was taken out on this home.Purchase Details
Home Financials for this Owner
Home Financials are based on the most recent Mortgage that was taken out on this home.Purchase Details
Similar Homes in Saint Joseph, MO
Home Values in the Area
Average Home Value in this Area
Purchase History
| Date | Type | Sale Price | Title Company |
|---|---|---|---|
| Warranty Deed | -- | First American Title | |
| Warranty Deed | -- | First American Title | |
| Warranty Deed | -- | First American Title | |
| Warranty Deed | -- | Hall Abstract Title |
Mortgage History
| Date | Status | Loan Amount | Loan Type |
|---|---|---|---|
| Open | $85,997 | New Conventional | |
| Closed | $128,232 | New Conventional | |
| Closed | $150,000 | Seller Take Back | |
| Previous Owner | $132,000 | New Conventional | |
| Previous Owner | $138,400 | FHA |
Property History
| Date | Event | Price | Change | Sq Ft Price |
|---|---|---|---|---|
| 12/11/2019 12/11/19 | Sold | -- | -- | -- |
| 11/23/2019 11/23/19 | Pending | -- | -- | -- |
| 11/01/2019 11/01/19 | For Sale | $189,900 | +11.8% | $107 / Sq Ft |
| 05/26/2016 05/26/16 | Sold | -- | -- | -- |
| 04/17/2016 04/17/16 | Pending | -- | -- | -- |
| 04/08/2016 04/08/16 | For Sale | $169,900 | -- | $141 / Sq Ft |
Tax History Compared to Growth
Tax History
| Year | Tax Paid | Tax Assessment Tax Assessment Total Assessment is a certain percentage of the fair market value that is determined by local assessors to be the total taxable value of land and additions on the property. | Land | Improvement |
|---|---|---|---|---|
| 2024 | $1,550 | $22,100 | $3,290 | $18,810 |
| 2023 | $1,550 | $22,100 | $3,290 | $18,810 |
| 2022 | $1,435 | $22,100 | $3,290 | $18,810 |
| 2021 | $1,442 | $22,100 | $3,290 | $18,810 |
| 2020 | $1,434 | $22,100 | $3,290 | $18,810 |
| 2019 | $1,383 | $22,100 | $3,290 | $18,810 |
| 2018 | $1,246 | $22,100 | $3,290 | $18,810 |
| 2017 | $1,235 | $22,100 | $0 | $0 |
| 2015 | $0 | $22,100 | $0 | $0 |
| 2014 | $1,357 | $22,100 | $0 | $0 |
Agents Affiliated with this Home
-
Lisa Wisdom Strayer

Seller's Agent in 2019
Lisa Wisdom Strayer
RE/MAX PROFESSIONALS
(816) 262-1201
20 in this area
93 Total Sales
-
Abby Dillon

Buyer's Agent in 2019
Abby Dillon
The St.Joe Real Estate Group,
(816) 396-6076
4 in this area
71 Total Sales
-
Kristen Smith

Seller's Agent in 2016
Kristen Smith
Keller Williams KC North
(417) 844-7210
17 in this area
229 Total Sales
-
Non MLS
N
Buyer's Agent in 2016
Non MLS
Non-MLS Office
(913) 661-1600
19 in this area
7,708 Total Sales
Map
Source: Heartland MLS
MLS Number: 1985146
APN: 06-6.0-24-002-000-001.035
- 2207 Pike St
- 5205 University Ave
- 5101 Red Barn Ln
- 2402 Meadow Trail
- 2404 Meadow Trail
- 2503 Meadow Trail
- 4602 Crystal Dr
- 2605 Meadow Trail
- 5308 Redwood Ln
- 2401 Ivy Ct
- 5427 Pickett Rd
- 4603 Valley Ln
- 5102 Valley Ln
- 4507 Valley Ln
- 4604 Valley Ln
- 3302 Sioux Ln
- 3301 Sioux Ln
- 4510 Valley Ln
- 1305 S Riverside Rd
- 4007 Pacific St
