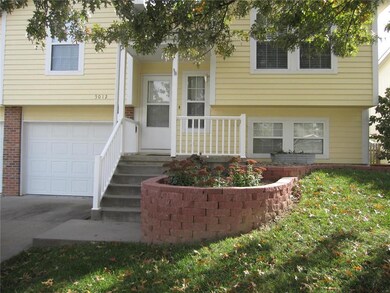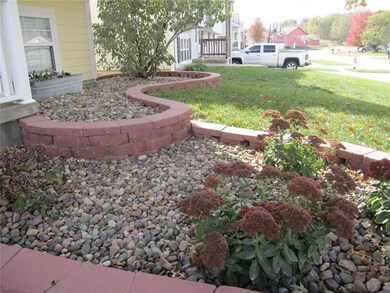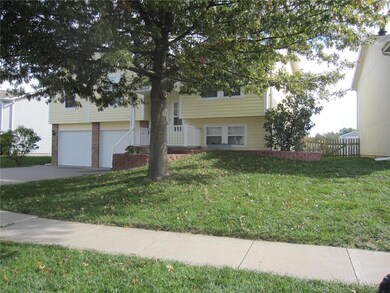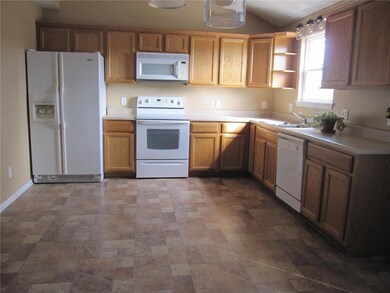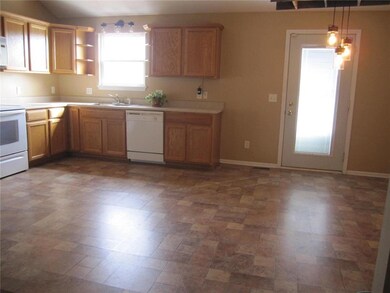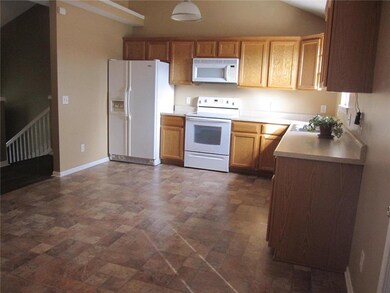
5012 University Ave Saint Joseph, MO 64503
Southside NeighborhoodHighlights
- Deck
- Traditional Architecture
- Main Floor Primary Bedroom
- Vaulted Ceiling
- Wood Flooring
- Great Room with Fireplace
About This Home
As of December 2019Beautifully updated all-electric home with a brand new roof. Lots of new engineered wood flooring, light fixtures and paint. All appliances stay including washer and dryer. Basement has egress window and space for a 4th bedroom. Fireplace, wood blinds, decorative concrete patio, 8 x 10 shed, and fenced yard make this a perfect family home where the kids can walk to school.
Last Agent to Sell the Property
RE/MAX PROFESSIONALS License #2002013767 Listed on: 11/01/2019

Home Details
Home Type
- Single Family
Est. Annual Taxes
- $1,235
Year Built
- Built in 2005
Lot Details
- 6,098 Sq Ft Lot
- Lot Dimensions are 62.7 x 105.1
- Wood Fence
- Paved or Partially Paved Lot
- Level Lot
- Many Trees
Parking
- 2 Car Attached Garage
- Front Facing Garage
- Garage Door Opener
Home Design
- Traditional Architecture
- Split Level Home
- Frame Construction
- Blown-In Insulation
- Composition Roof
- Wood Siding
Interior Spaces
- Vaulted Ceiling
- Ceiling Fan
- Wood Burning Fireplace
- Thermal Windows
- Entryway
- Great Room with Fireplace
- Family Room Downstairs
- Combination Kitchen and Dining Room
- Home Gym
- Washer
Kitchen
- Electric Oven or Range
- Dishwasher
- Wood Stained Kitchen Cabinets
- Disposal
Flooring
- Wood
- Carpet
Bedrooms and Bathrooms
- 3 Bedrooms
- Primary Bedroom on Main
- Walk-In Closet
- 3 Full Bathrooms
Finished Basement
- Basement Fills Entire Space Under The House
- Laundry in Basement
- Basement Window Egress
Home Security
- Smart Thermostat
- Storm Doors
- Fire and Smoke Detector
Outdoor Features
- Deck
- Enclosed patio or porch
Schools
- Skaith Elementary School
- Central High School
Utilities
- Cooling Available
- Heat Pump System
- Satellite Dish
Community Details
- Thousand Oaks Subdivision
Listing and Financial Details
- Assessor Parcel Number 06-6.0-24-002-000-001.035
Ownership History
Purchase Details
Home Financials for this Owner
Home Financials are based on the most recent Mortgage that was taken out on this home.Purchase Details
Home Financials for this Owner
Home Financials are based on the most recent Mortgage that was taken out on this home.Purchase Details
Home Financials for this Owner
Home Financials are based on the most recent Mortgage that was taken out on this home.Purchase Details
Similar Homes in Saint Joseph, MO
Home Values in the Area
Average Home Value in this Area
Purchase History
| Date | Type | Sale Price | Title Company |
|---|---|---|---|
| Warranty Deed | -- | First American Title | |
| Warranty Deed | -- | First American Title | |
| Warranty Deed | -- | First American Title | |
| Warranty Deed | -- | Hall Abstract Title |
Mortgage History
| Date | Status | Loan Amount | Loan Type |
|---|---|---|---|
| Open | $85,997 | New Conventional | |
| Closed | $128,232 | New Conventional | |
| Closed | $150,000 | Seller Take Back | |
| Previous Owner | $132,000 | New Conventional | |
| Previous Owner | $138,400 | FHA |
Property History
| Date | Event | Price | Change | Sq Ft Price |
|---|---|---|---|---|
| 12/11/2019 12/11/19 | Sold | -- | -- | -- |
| 11/23/2019 11/23/19 | Pending | -- | -- | -- |
| 11/01/2019 11/01/19 | For Sale | $189,900 | +11.8% | $107 / Sq Ft |
| 05/26/2016 05/26/16 | Sold | -- | -- | -- |
| 04/17/2016 04/17/16 | Pending | -- | -- | -- |
| 04/08/2016 04/08/16 | For Sale | $169,900 | -- | $141 / Sq Ft |
Tax History Compared to Growth
Tax History
| Year | Tax Paid | Tax Assessment Tax Assessment Total Assessment is a certain percentage of the fair market value that is determined by local assessors to be the total taxable value of land and additions on the property. | Land | Improvement |
|---|---|---|---|---|
| 2024 | $1,550 | $22,100 | $3,290 | $18,810 |
| 2023 | $1,550 | $22,100 | $3,290 | $18,810 |
| 2022 | $1,435 | $22,100 | $3,290 | $18,810 |
| 2021 | $1,442 | $22,100 | $3,290 | $18,810 |
| 2020 | $1,434 | $22,100 | $3,290 | $18,810 |
| 2019 | $1,383 | $22,100 | $3,290 | $18,810 |
| 2018 | $1,246 | $22,100 | $3,290 | $18,810 |
| 2017 | $1,235 | $22,100 | $0 | $0 |
| 2015 | $0 | $22,100 | $0 | $0 |
| 2014 | $1,357 | $22,100 | $0 | $0 |
Agents Affiliated with this Home
-
Lisa Wisdom Strayer

Seller's Agent in 2019
Lisa Wisdom Strayer
RE/MAX PROFESSIONALS
(816) 262-1201
20 in this area
93 Total Sales
-
Abby Dillon

Buyer's Agent in 2019
Abby Dillon
The St.Joe Real Estate Group,
(816) 396-6076
4 in this area
71 Total Sales
-
Kristen Smith

Seller's Agent in 2016
Kristen Smith
Keller Williams KC North
(417) 844-7210
17 in this area
229 Total Sales
-
Non MLS
N
Buyer's Agent in 2016
Non MLS
Non-MLS Office
(913) 661-1600
19 in this area
7,712 Total Sales
Map
Source: Heartland MLS
MLS Number: 2196301
APN: 06-6.0-24-002-000-001.035
- 2207 Pike St
- 5205 University Ave
- 5101 Red Barn Ln
- 2402 Meadow Trail
- 2404 Meadow Trail
- 2503 Meadow Trail
- 4602 Crystal Dr
- 2605 Meadow Trail
- 5308 Redwood Ln
- 2401 Ivy Ct
- 5427 Pickett Rd
- 4603 Valley Ln
- 5102 Valley Ln
- 4507 Valley Ln
- 4604 Valley Ln
- 3302 Sioux Ln
- 3301 Sioux Ln
- 4510 Valley Ln
- 1305 S Riverside Rd
- 4007 Pacific St

