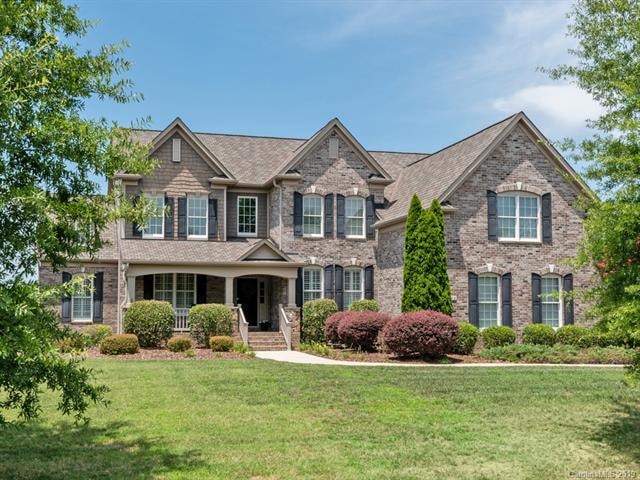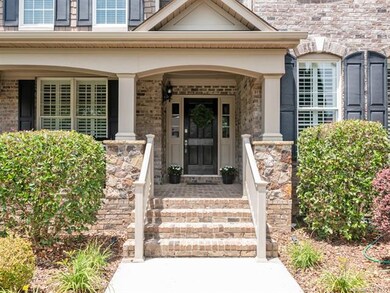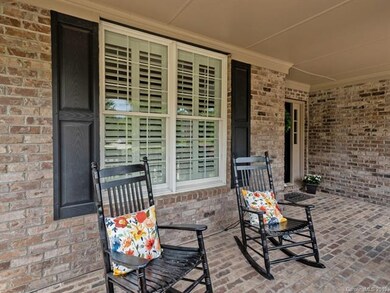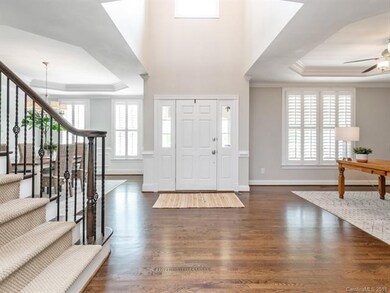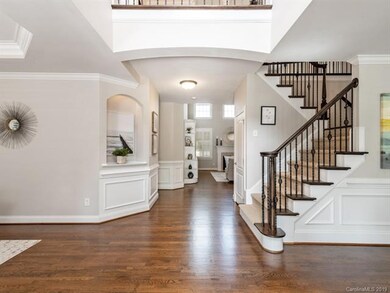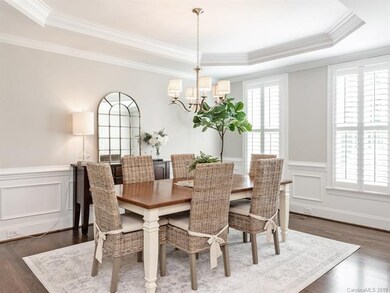
5013 Autumn Blossom Ln Waxhaw, NC 28173
Highlights
- Fitness Center
- Spa
- Clubhouse
- Marvin Elementary School Rated A
- Open Floorplan
- Transitional Architecture
About This Home
As of August 2019Estate sized lot in popular Marvin Creek with Master on the Main. Kitchen has double island and is open to the dramatic family room. This home is in one of the prettiest sections of the neighborhood - tucked away from the hustle and bustle and easily walkable to top rated Marvin Elementary. The home has been updated with: completely refinished stunning hardwoods, new stainless appliances, white kitchen and backsplash, designer lighting and fresh paint throughout. Move in ready at every level! Quaint front porch, beautiful deck, covered back porch and completely fenced yard make for easy outdoor living. Neighborhood amenities are world class: tennis courts, sport court, pools, clubhouse and fitness center. Marvin Schools just rated #1 in Charlotte Metro area by US News and World Report.
Home Details
Home Type
- Single Family
Year Built
- Built in 2008
HOA Fees
- $152 Monthly HOA Fees
Parking
- Attached Garage
Home Design
- Transitional Architecture
Interior Spaces
- Open Floorplan
- Fireplace
- Crawl Space
- Pull Down Stairs to Attic
Kitchen
- Breakfast Bar
- Kitchen Island
Flooring
- Engineered Wood
- Tile
Bedrooms and Bathrooms
- Walk-In Closet
Pool
- Spa
Listing and Financial Details
- Assessor Parcel Number 06-222-459
Community Details
Overview
- Cusik Association, Phone Number (704) 544-7779
- Built by Toll Brothers
Amenities
- Clubhouse
Recreation
- Tennis Courts
- Recreation Facilities
- Community Playground
- Fitness Center
- Community Pool
- Trails
Ownership History
Purchase Details
Home Financials for this Owner
Home Financials are based on the most recent Mortgage that was taken out on this home.Purchase Details
Home Financials for this Owner
Home Financials are based on the most recent Mortgage that was taken out on this home.Similar Homes in Waxhaw, NC
Home Values in the Area
Average Home Value in this Area
Purchase History
| Date | Type | Sale Price | Title Company |
|---|---|---|---|
| Warranty Deed | $693,000 | Barristers Title | |
| Special Warranty Deed | $680,000 | None Available |
Mortgage History
| Date | Status | Loan Amount | Loan Type |
|---|---|---|---|
| Open | $534,101 | New Conventional | |
| Closed | $554,400 | New Conventional | |
| Previous Owner | $480,000 | New Conventional | |
| Previous Owner | $417,000 | New Conventional | |
| Previous Owner | $97,250 | Credit Line Revolving | |
| Previous Owner | $543,930 | Unknown |
Property History
| Date | Event | Price | Change | Sq Ft Price |
|---|---|---|---|---|
| 07/18/2025 07/18/25 | For Sale | $1,325,000 | +91.2% | $284 / Sq Ft |
| 08/02/2019 08/02/19 | Sold | $693,000 | -1.0% | $147 / Sq Ft |
| 07/05/2019 07/05/19 | Pending | -- | -- | -- |
| 07/04/2019 07/04/19 | Price Changed | $699,900 | -0.7% | $149 / Sq Ft |
| 07/03/2019 07/03/19 | For Sale | $705,000 | -- | $150 / Sq Ft |
Tax History Compared to Growth
Tax History
| Year | Tax Paid | Tax Assessment Tax Assessment Total Assessment is a certain percentage of the fair market value that is determined by local assessors to be the total taxable value of land and additions on the property. | Land | Improvement |
|---|---|---|---|---|
| 2024 | $5,781 | $781,400 | $145,200 | $636,200 |
| 2023 | $5,607 | $781,400 | $145,200 | $636,200 |
| 2022 | $5,601 | $781,400 | $145,200 | $636,200 |
| 2021 | $5,407 | $781,400 | $145,200 | $636,200 |
| 2020 | $5,130 | $666,200 | $105,000 | $561,200 |
| 2019 | $5,438 | $666,200 | $105,000 | $561,200 |
| 2018 | $5,105 | $666,200 | $105,000 | $561,200 |
| 2017 | $5,731 | $666,200 | $105,000 | $561,200 |
| 2016 | $5,302 | $666,200 | $105,000 | $561,200 |
| 2015 | $5,361 | $666,200 | $105,000 | $561,200 |
| 2014 | $4,594 | $668,740 | $100,000 | $568,740 |
Agents Affiliated with this Home
-
Gina Lorenzo

Seller's Agent in 2025
Gina Lorenzo
COMPASS
(704) 575-7605
72 in this area
346 Total Sales
-
Denise Gordon

Seller's Agent in 2019
Denise Gordon
COMPASS
(704) 258-8144
11 in this area
116 Total Sales
-
Sridhar Janakiraman

Buyer's Agent in 2019
Sridhar Janakiraman
SJ Iyer Realty Inc.
(704) 839-1265
59 Total Sales
Map
Source: Canopy MLS (Canopy Realtor® Association)
MLS Number: CAR3525180
APN: 06-222-459
- 5005 Autumn Blossom Ln
- 512 Appomatox Dr
- 9000 Whirlaway Ln
- 409 Running Horse Ln
- 101 Stonehurst Ln
- 9261 Marvin School Rd
- 1501 Alydar Ct
- 552 Wyndham Ln
- 1504 Alydar Ct
- 802 Capington Ln
- 9104 Kingsmead Ln
- 1011 Golden Bell Dr
- 1008 Ladera Dr
- 9008 Skipaway Dr
- 1004 Maxwell Ct Unit 1
- 1017 Maxwell Ct Unit 5
- 1013 Maxwell Ct Unit 4
- LOT 4 Maxwell Ct
- LOT 7 Maxwell Ct
- LOT 6 Maxwell Ct
