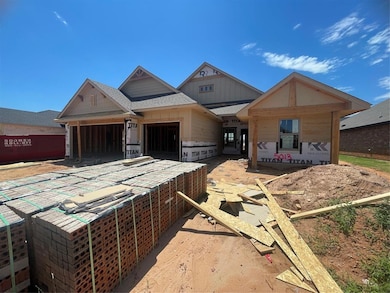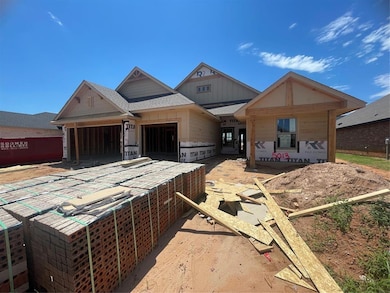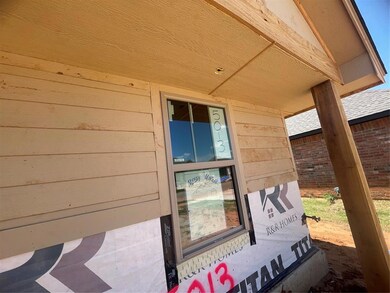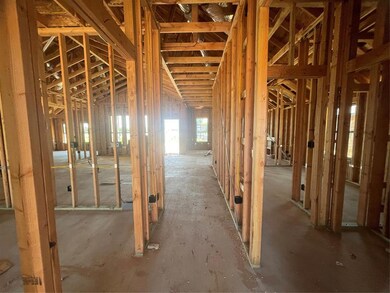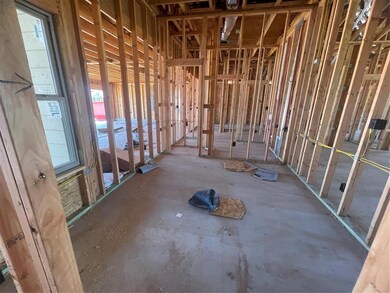
5013 Misty Wood Ln Mustang, OK 73064
Estimated payment $2,590/month
Highlights
- Outdoor Pool
- Modern Farmhouse Architecture
- Home Office
- Riverwood Elementary School Rated A-
- 1 Fireplace
- Covered patio or porch
About This Home
From the moment you arrive, the inviting covered front porch sets the tone for the warmth and elegance that lie within. Whether you're welcoming guests or simply enjoying a quiet morning with coffee, this cozy nook offers charm and comfort from the very start. Step inside and discover a sprawling, light-filled living area, anchored by a beautifully crafted fireplace that immediately feels like the heart of the home. High ceilings and an open layout create an expansive feel, while thoughtfully chosen finishes bring a sense of elevated style.
Flowing seamlessly from the living area is the gourmet kitchen—a chef's dream come true. Here you'll find a large center island perfect for prep work or casual dining, quartz countertops that blend durability with elegance, with sleek appliances, and custom cabinetry offering both beauty and function, making this kitchen as practical as it is impressive.
The private primary suite is a sanctuary of its own, thoughtfully located away from the guest bedrooms to offer quiet and seclusion. Unwind in your spa-inspired en suite bath, where double vanities, a soaking tub, and a gorgeous tiled walk-in shower await. The oversized walk-in closet ensures you’ll never run out of space for your wardrobe, shoes, or accessories.
Each guest bedroom is designed with comfort in mind, offering privacy, large closets, and access to elegantly designed guest baths. One of these features is a tiled shower/tub combo that brings a sense of sophistication and ease to everyday living.
Step outside to your covered back patio, where the beauty of Oklahoma’s seasons becomes part of your everyday life. Whether you’re grilling out, entertaining friends, or simply enjoying a peaceful sunset, this space invites you to live fully, both indoors and out.
This home also offers the reassurance of a 10-year structural warranty along with manufacturer warranties, making long-term care worry-free and cost-effective.
Home Details
Home Type
- Single Family
Year Built
- Built in 2025 | Under Construction
Lot Details
- 8,050 Sq Ft Lot
- East Facing Home
- Interior Lot
HOA Fees
- $41 Monthly HOA Fees
Parking
- 3 Car Attached Garage
- Garage Door Opener
- Driveway
Home Design
- Home is estimated to be completed on 9/30/25
- Modern Farmhouse Architecture
- Craftsman Architecture
- Slab Foundation
- Brick Frame
- Composition Roof
Interior Spaces
- 2,084 Sq Ft Home
- 1-Story Property
- Woodwork
- Ceiling Fan
- 1 Fireplace
- Double Pane Windows
- Home Office
- Inside Utility
- Laundry Room
- Attic Vents
Kitchen
- Gas Oven
- Gas Range
- Free-Standing Range
- <<microwave>>
- Dishwasher
- Wood Stained Kitchen Cabinets
- Disposal
Flooring
- Carpet
- Tile
Bedrooms and Bathrooms
- 4 Bedrooms
- Possible Extra Bedroom
Home Security
- Home Security System
- Fire and Smoke Detector
Outdoor Features
- Outdoor Pool
- Covered patio or porch
Schools
- Riverwood Elementary School
- Meadow Brook Intermediate School
- Mustang High School
Utilities
- Central Heating and Cooling System
- Programmable Thermostat
- Water Heater
- High Speed Internet
- Cable TV Available
Community Details
- Association fees include maintenance common areas, pool, rec facility
- Mandatory home owners association
Listing and Financial Details
- Legal Lot and Block 13 / 09
Map
Home Values in the Area
Average Home Value in this Area
Tax History
| Year | Tax Paid | Tax Assessment Tax Assessment Total Assessment is a certain percentage of the fair market value that is determined by local assessors to be the total taxable value of land and additions on the property. | Land | Improvement |
|---|---|---|---|---|
| 2024 | -- | $819 | $819 | -- |
| 2023 | -- | $819 | $819 | -- |
Property History
| Date | Event | Price | Change | Sq Ft Price |
|---|---|---|---|---|
| 07/13/2025 07/13/25 | For Sale | $389,900 | -- | $187 / Sq Ft |
Purchase History
| Date | Type | Sale Price | Title Company |
|---|---|---|---|
| Warranty Deed | $69,000 | Legacy Title Of Oklahoma |
Mortgage History
| Date | Status | Loan Amount | Loan Type |
|---|---|---|---|
| Open | $306,400 | Construction |
Similar Homes in Mustang, OK
Source: MLSOK
MLS Number: 1178231
APN: 090150539
- 5016 Misty Wood Ln
- 5100 Misty Wood Ln
- 5012 Misty Wood Ln
- 5101 Vine Cliff Rd
- 5008 Misty Wood Ln
- 5004 Misty Wood Ln
- 5005 Vine Cliff Rd
- 5009 Misty Wood Ln
- 5001 Vine Cliff Rd
- 4917 Vine Cliff Rd
- 5001 Misty Wood Ln
- 4912 Misty Wood Ln
- 4917 Misty Wood Ln
- 4904 Misty Wood Ln
- 4813 Misty Wood Ln
- 11716 SW 47th St
- 11708 SW 47th St
- 11709 SW 47th St
- 4705 Bermuda Dr
- 4617 Olivera St
- 3740 Palmetto Blf Dr
- 11216 SW 41st St
- 313 E Georgia Terrace
- 909 N Donald Way
- 3612 Blue Ave
- 12101 SW 34th St
- 3300 S Mustang Rd
- 333 E Magnolia Terrace
- 101 Fieldstone Way
- 2928 Firefly Dr
- 1812 W Blake Way
- 10533 SW 52nd St
- 10916 S W 32nd Terrace
- 532 W Shadow Ridge Way
- 1135 W Johnathan Way
- 1030 W Churchill Way
- 5405 Carmel Creek Dr
- 4109 Sara Park Dr
- 2708 Crystal Pine Dr
- 640 E Barajas Terrace

