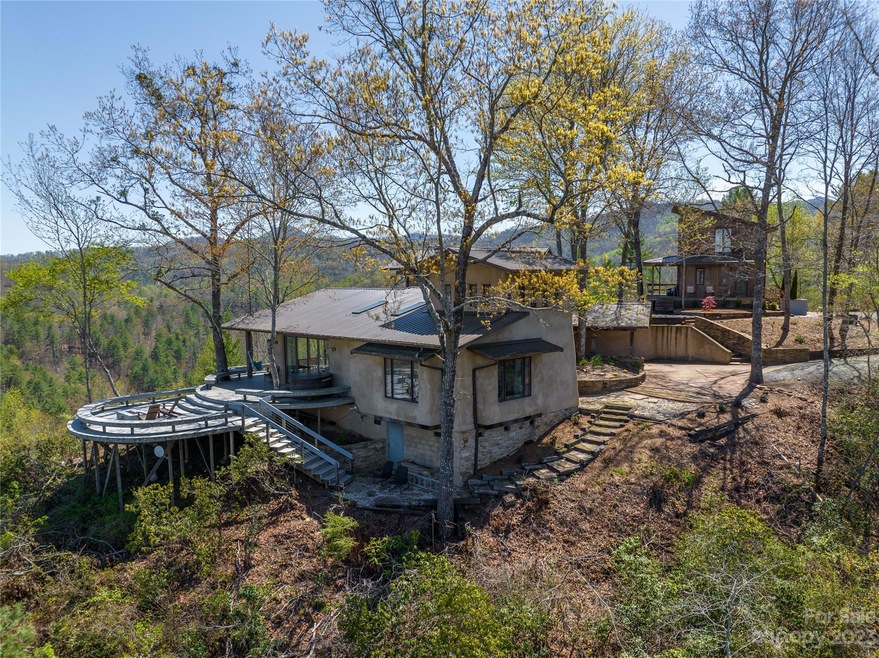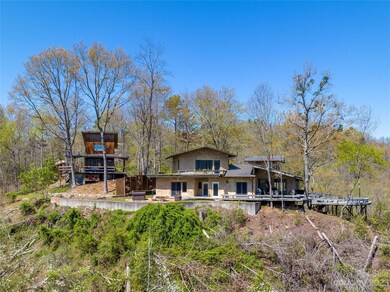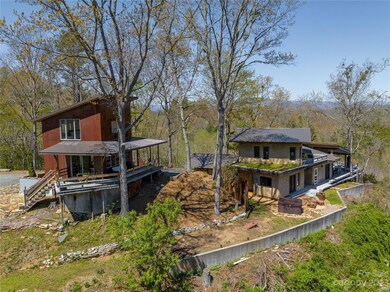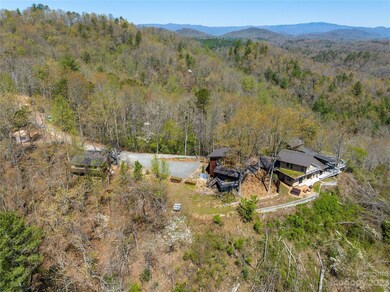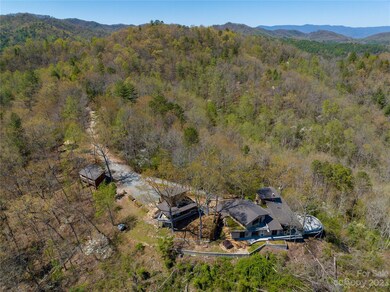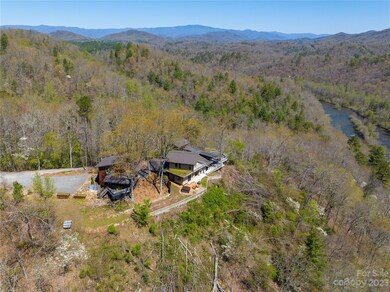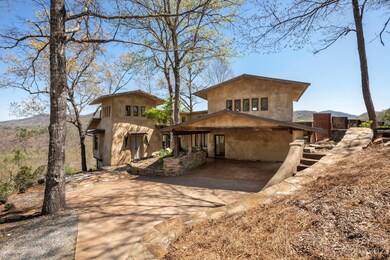
5013 Needmore Rd Bryson City, NC 28713
Highlights
- Water Views
- Spa
- Deck
- Guest House
- Open Floorplan
- Private Lot
About This Home
As of January 2024Experience the serenity and breathtaking views this property and surroundings afford at this one-of-a-kind mountaintop sanctuary in beautiful Bryson City. Truly incredible compound includes a spectacular main house adorned with wood beams and priceless finishes, a modern guest house with river and mountain views, a finished game room/studio, a private yurt, and five acres of complete privacy. Incomparable 180° views can and should be enjoyed from every inch of the property, inside and out, as you experience an unobstructed perspective of the Western North Carolina mountains unique to this property alone. Easy and open indoor/outdoor living, an entire-level primary suite with private balcony, a spectacular custom stone fireplace, and wraparound tiered deck are just a few of the incredible features. The owners have transformed this property into a true oasis, and one of the most special properties that you or your clients will come across — a must-see in person to fully appreciate!
Last Agent to Sell the Property
Mosaic Community Lifestyle Realty Brokerage Email: wilson@mymosaicrealty.com License #307310 Listed on: 04/26/2023
Last Buyer's Agent
Non Member
Canopy Administration
Home Details
Home Type
- Single Family
Est. Annual Taxes
- $3,233
Year Built
- Built in 2001
Lot Details
- Private Lot
- Cleared Lot
- Wooded Lot
- Property is zoned OU
Property Views
- Water
- Mountain
Home Design
- Aluminum Roof
- Wood Siding
- Metal Siding
- Stone Siding
- Stucco
Interior Spaces
- 2-Story Property
- Open Floorplan
- Vaulted Ceiling
- Skylights
- French Doors
- Living Room with Fireplace
- Crawl Space
Kitchen
- Gas Oven
- Gas Range
- Range Hood
- <<microwave>>
- Dishwasher
- Kitchen Island
Flooring
- Wood
- Radiant Floor
- Stone
- Concrete
- Tile
Bedrooms and Bathrooms
- 5 Full Bathrooms
Laundry
- Laundry Room
- Dryer
- Washer
Parking
- Attached Carport
- Driveway
Pool
- Outdoor Shower
- Spa
Outdoor Features
- Balcony
- Deck
- Wrap Around Porch
- Patio
- Terrace
- Outbuilding
Additional Homes
- Guest House
- Separate Entry Quarters
Utilities
- Propane
- Spring water is a source of water for the property
- Electric Water Heater
- Septic Tank
Listing and Financial Details
- Assessor Parcel Number 665000104274
Ownership History
Purchase Details
Home Financials for this Owner
Home Financials are based on the most recent Mortgage that was taken out on this home.Similar Homes in Bryson City, NC
Home Values in the Area
Average Home Value in this Area
Purchase History
| Date | Type | Sale Price | Title Company |
|---|---|---|---|
| Warranty Deed | $1,575,000 | None Listed On Document |
Mortgage History
| Date | Status | Loan Amount | Loan Type |
|---|---|---|---|
| Open | $400,000 | New Conventional | |
| Open | $1,175,000 | VA |
Property History
| Date | Event | Price | Change | Sq Ft Price |
|---|---|---|---|---|
| 01/23/2024 01/23/24 | Sold | $1,575,000 | -9.7% | $588 / Sq Ft |
| 07/26/2023 07/26/23 | Price Changed | $1,745,000 | -2.8% | $652 / Sq Ft |
| 04/26/2023 04/26/23 | For Sale | $1,795,000 | +43.6% | $670 / Sq Ft |
| 06/02/2022 06/02/22 | Sold | $1,250,000 | -30.4% | $413 / Sq Ft |
| 03/16/2022 03/16/22 | For Sale | $1,795,000 | 0.0% | $594 / Sq Ft |
| 02/01/2022 02/01/22 | Price Changed | $1,795,000 | +38.2% | $594 / Sq Ft |
| 12/03/2021 12/03/21 | Pending | -- | -- | -- |
| 09/13/2021 09/13/21 | For Sale | $1,299,000 | -- | $430 / Sq Ft |
Tax History Compared to Growth
Tax History
| Year | Tax Paid | Tax Assessment Tax Assessment Total Assessment is a certain percentage of the fair market value that is determined by local assessors to be the total taxable value of land and additions on the property. | Land | Improvement |
|---|---|---|---|---|
| 2024 | $3,233 | $1,009,530 | $237,650 | $771,880 |
| 2023 | $2,627 | $628,200 | $64,770 | $563,430 |
| 2022 | $0 | $628,200 | $64,770 | $563,430 |
Agents Affiliated with this Home
-
Wilson Hood

Seller's Agent in 2024
Wilson Hood
Mosaic Community Lifestyle Realty
(828) 707-9556
2 in this area
79 Total Sales
-
N
Buyer's Agent in 2024
Non Member
NC_CanopyMLS
-
Jeff Stewart

Seller's Agent in 2022
Jeff Stewart
Unique: A Real Estate Collective
(828) 338-9038
3 in this area
335 Total Sales
-
Dave Cash

Seller Co-Listing Agent in 2022
Dave Cash
Unique: A Real Estate Collective
(828) 214-5033
2 in this area
227 Total Sales
Map
Source: Canopy MLS (Canopy Realtor® Association)
MLS Number: 4019728
APN: 6650-00-10-4274
- 000 Needmore Rd
- 175 Williams Way
- 111 Little Bear Rd
- 240 Alberts Way
- 0 Rd
- 850 Licklog Rd
- 00 19 Marr Heights
- 0 White Oaks Rd Unit 26040457
- 0 Indian Rock Ln Unit 7A&B CAR4221544
- Lot 7A&B Indian Rock Ln
- Lot 30 Deer Ridge Rd
- 639 Deer Ridge Rd
- 0 Hickory Cove Preserve
- 670 Big Pine Trace
- Lot 36 Hickory Cove Rd
- 414 Hickory Cove Rd
- 0 Grouse Dr Unit 2
- Lot 2 Grouse Dr
- Lot 1 Ridge Crest
- 860 Grouse Dr
