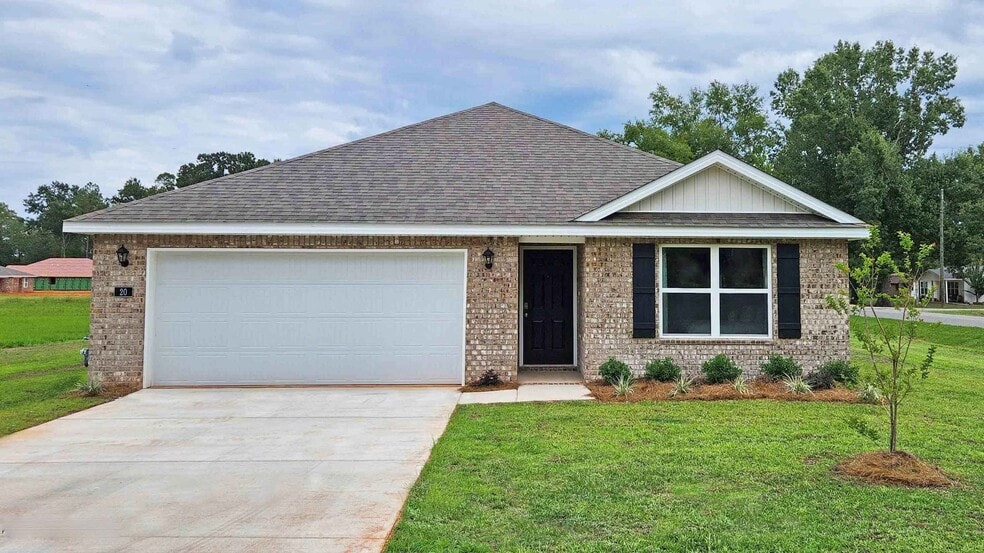
Highlights
- New Construction
- Laundry Room
- 1-Story Property
- Soaking Tub
About This Home
Welcome to 5013 Quail Ridge Dr located in our Foxwood new home community in Jackson, Mississippi. Discover the Aldridge, a charming floor plan in the sought-after Foxwood community, nestled in the picturesque city of Jackson, MS. This thoughtfully designed home features 3 bedrooms, 2 bathrooms, and a 2-car garage, all within 1,272 square feet of functional and stylish living space. As you step onto the inviting covered front porch and through the front door, you are greeted by a warm and welcoming foyer. Beyond the foyer, the luxurious primary suite offers a private retreat with airy windows for natural light and elegant tray ceilings. The ensuite bath boasts a spa-like ambiance with a garden tub, a separate shower, double granite-topped vanities, linen storage, and a spacious walk-in closet. Returning to the hall, you'll find the conveniently located laundry room and direct access to the garage for added convenience. Traveling further into the home, you are greeted by the seamless integration of a modern kitchen overlooking a bright and airy living space. This inviting area, ideal for family gatherings and entertaining, features large windows, soaring tray ceilings, and access to a covered back patio. The kitchen is a chef’s delight, complete with granite countertops, stainless steel appliances, shaker-style cabinetry, a pantry, and a central island with bar seating. Adjacent to the living space, bedrooms 2 and 3 share a full single-vanity bathroom and ample storage, providing both comfort and practicality. Every Aldridge home includes integrated Smart Home technology for modern living. Schedule your tour of the Aldridge at Foxwood in Jackson, MS, today! *Pictures may be of a similar home and not necessarily of the subject property. Pictures are representational only.
Home Details
Home Type
- Single Family
Parking
- 2 Car Garage
Home Design
- New Construction
Interior Spaces
- 1-Story Property
- Laundry Room
Bedrooms and Bathrooms
- 3 Bedrooms
- 2 Full Bathrooms
- Soaking Tub
Matterport 3D Tour
Map
Other Move In Ready Homes in Foxwood
About the Builder
- Foxwood
- 0 Wyndallwood Dr
- 0 Woodcliff Dr Unit 4096871
- 0 Highway 18 Hwy Unit 25357114
- 0 Highway 18 Hwy Unit 23569694
- 0 Highway 18 Hwy Unit 25357118
- 0 Highway 18 Hwy Unit 25357117
- 0 Highway 18 Hwy Unit 23569689
- 0 Highway 18 Hwy Unit 25357122
- 0 Highway 18 Hwy Unit 25357110
- 0 Highway 18 Hwy Unit 23569696
- 0 Highway 18 Hwy Unit 25063412
- 0 Highway 18 Hwy Unit 23569692
- 0 Highway 18 Hwy Unit 25357107
- 0 Highway 18 Hwy Unit 23569695
- 0 Highway 18 Hwy Unit 23569693
- 0 Highway 18 Hwy Unit 25357112
- 0 Highway 18 Hwy Unit 25181384
- 0 Highway 18 Hwy Unit 25357115
- 0 Highway 18 Hwy Unit 25357123
