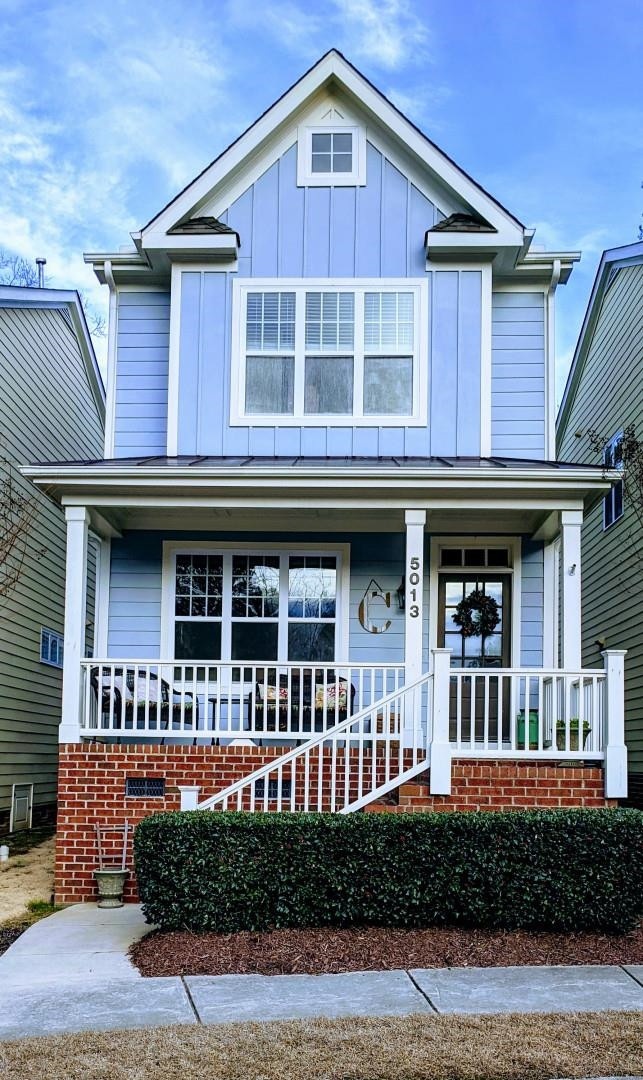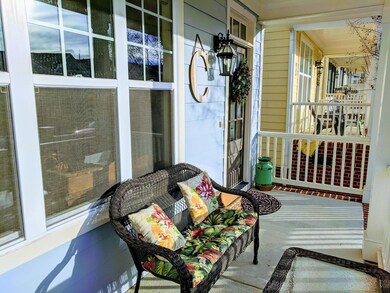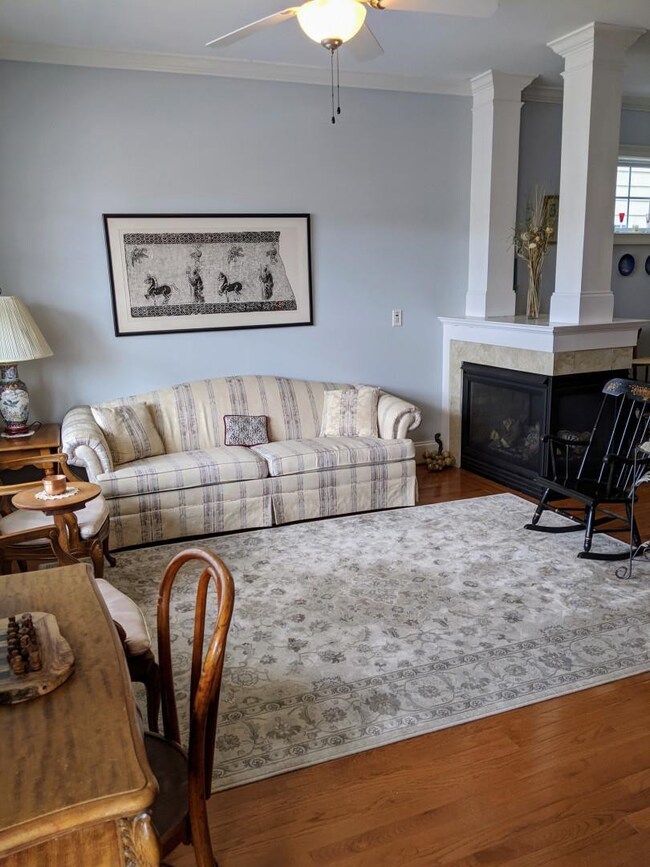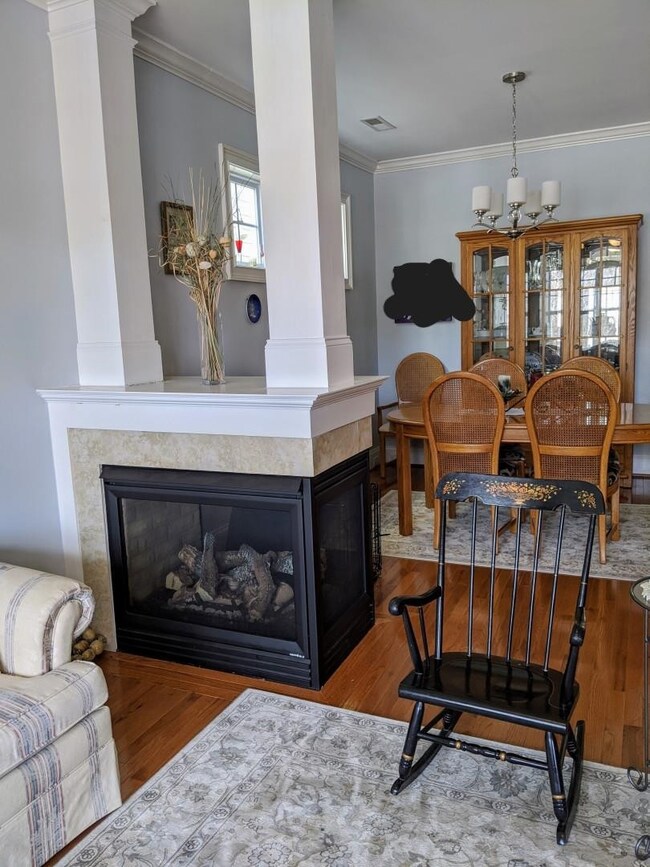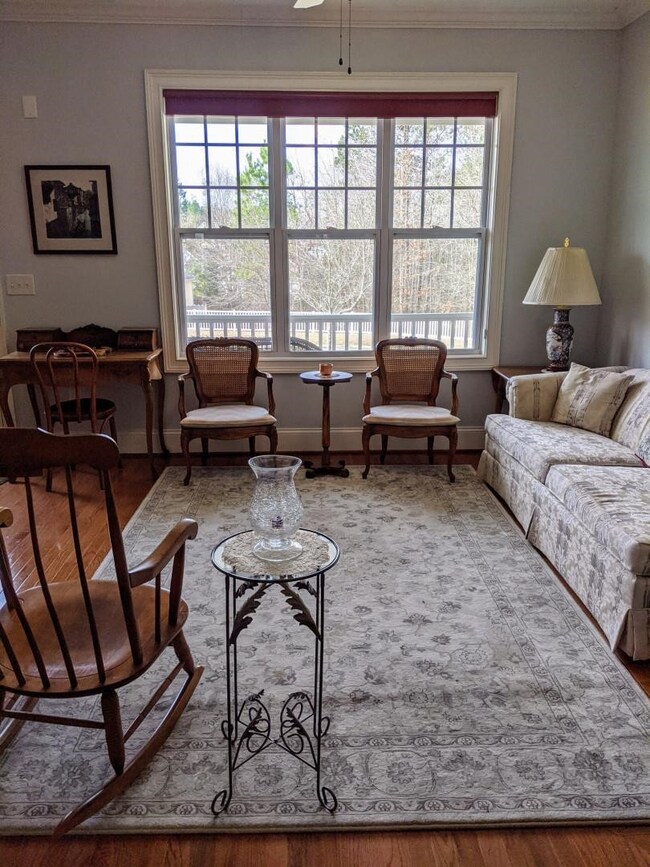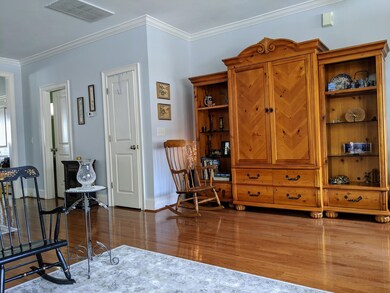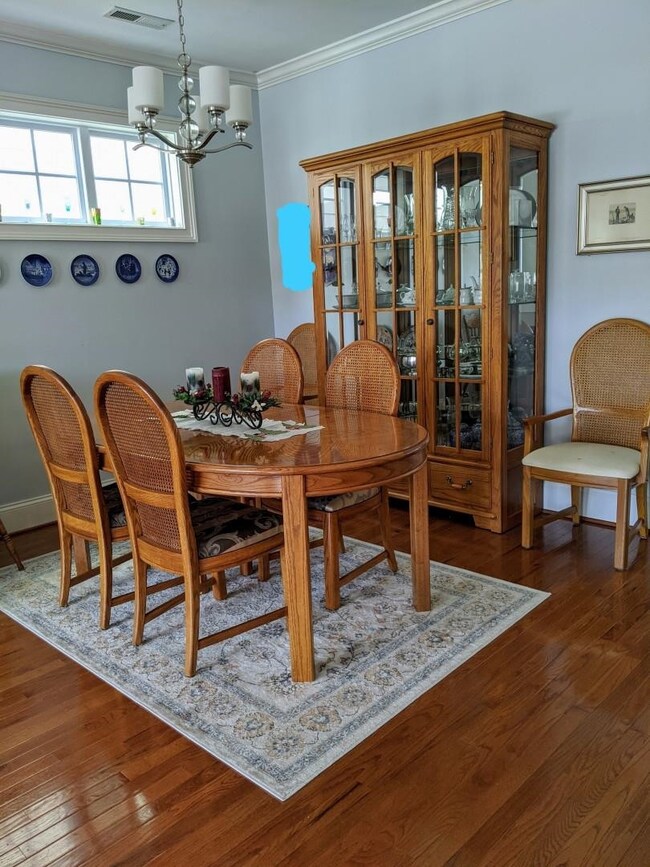
5013 Sunny Creek Ln Apex, NC 27502
West Apex NeighborhoodHighlights
- Deck
- Charleston Architecture
- High Ceiling
- Olive Chapel Elementary School Rated A
- Wood Flooring
- Granite Countertops
About This Home
As of May 20222-Story Charleston Style home w/large covered front porch overlooking common area and quasi cul-de-sac! 3BR 2.5BA, detached rear-entry 2-car garage w/ covered passageway through courtyard. Interior upgrades incl crown molding, wrought iron railing, back staircase, oversized pantry, garden tub, 9 ft. ceilings throughout. Master BA w/ sep tub/shower, dual vanity. A 3-sided fireplace. Lots of natural light! Close to 540, easy stroll to shopping, medical care, and elem school.
Last Agent to Sell the Property
Glen Cornwell
KDGC Properties License #282863 Listed on: 04/08/2022
Home Details
Home Type
- Single Family
Est. Annual Taxes
- $2,541
Year Built
- Built in 2007
Lot Details
- 3,049 Sq Ft Lot
- Lot Dimensions are 26 x 113
- Cul-De-Sac
HOA Fees
- $86 Monthly HOA Fees
Parking
- 2 Car Garage
- Front Facing Garage
- Rear-Facing Garage
- Garage Door Opener
- Private Driveway
- On-Street Parking
Home Design
- Charleston Architecture
- Brick Foundation
- Block Foundation
Interior Spaces
- 1,709 Sq Ft Home
- 2-Story Property
- Smooth Ceilings
- High Ceiling
- Ceiling Fan
- Gas Log Fireplace
- Insulated Windows
- Family Room
- Living Room with Fireplace
- Dining Room
- Crawl Space
Kitchen
- <<selfCleaningOvenToken>>
- Electric Range
- Range Hood
- <<microwave>>
- Plumbed For Ice Maker
- Dishwasher
- Granite Countertops
Flooring
- Wood
- Carpet
Bedrooms and Bathrooms
- 3 Bedrooms
- Walk-In Closet
Laundry
- Dryer
- Washer
Home Security
- Prewired Security
- Fire and Smoke Detector
Outdoor Features
- Deck
- Covered patio or porch
Schools
- Olive Chapel Elementary School
- Lufkin Road Middle School
- Apex Friendship High School
Utilities
- Forced Air Zoned Heating and Cooling System
- Heating System Uses Natural Gas
- Gas Water Heater
- High Speed Internet
- Satellite Dish
- Cable TV Available
Community Details
- Association fees include ground maintenance
- Rs Fincher Association
- Creekside Commons Subdivision
Ownership History
Purchase Details
Purchase Details
Home Financials for this Owner
Home Financials are based on the most recent Mortgage that was taken out on this home.Similar Homes in Apex, NC
Home Values in the Area
Average Home Value in this Area
Purchase History
| Date | Type | Sale Price | Title Company |
|---|---|---|---|
| Warranty Deed | -- | None Listed On Document | |
| Warranty Deed | $225,000 | None Available |
Mortgage History
| Date | Status | Loan Amount | Loan Type |
|---|---|---|---|
| Previous Owner | $186,100 | New Conventional | |
| Previous Owner | $180,000 | Purchase Money Mortgage |
Property History
| Date | Event | Price | Change | Sq Ft Price |
|---|---|---|---|---|
| 07/17/2025 07/17/25 | For Sale | $455,000 | +11.5% | $266 / Sq Ft |
| 12/15/2023 12/15/23 | Off Market | $408,000 | -- | -- |
| 05/06/2022 05/06/22 | Sold | $408,000 | +0.2% | $239 / Sq Ft |
| 04/14/2022 04/14/22 | Pending | -- | -- | -- |
| 04/08/2022 04/08/22 | For Sale | $406,999 | -- | $238 / Sq Ft |
Tax History Compared to Growth
Tax History
| Year | Tax Paid | Tax Assessment Tax Assessment Total Assessment is a certain percentage of the fair market value that is determined by local assessors to be the total taxable value of land and additions on the property. | Land | Improvement |
|---|---|---|---|---|
| 2024 | $3,530 | $411,233 | $100,000 | $311,233 |
| 2023 | $2,813 | $254,643 | $36,000 | $218,643 |
| 2022 | $2,642 | $254,643 | $36,000 | $218,643 |
| 2021 | $2,541 | $254,643 | $36,000 | $218,643 |
| 2020 | $2,516 | $254,643 | $36,000 | $218,643 |
| 2019 | $2,340 | $204,282 | $36,000 | $168,282 |
| 2018 | $2,205 | $204,282 | $36,000 | $168,282 |
| 2017 | $2,053 | $204,282 | $36,000 | $168,282 |
| 2016 | $2,023 | $204,282 | $36,000 | $168,282 |
| 2015 | $2,279 | $224,902 | $36,000 | $188,902 |
| 2014 | $2,197 | $224,902 | $36,000 | $188,902 |
Agents Affiliated with this Home
-
Tony Yao

Seller's Agent in 2025
Tony Yao
CHK Realty
(919) 345-6370
6 in this area
177 Total Sales
-
Amy Wei
A
Seller Co-Listing Agent in 2025
Amy Wei
CHK Realty
(781) 752-6115
1 in this area
22 Total Sales
-
G
Seller's Agent in 2022
Glen Cornwell
KDGC Properties
-
Lucy Lu

Buyer's Agent in 2022
Lucy Lu
JH Realty Group, Inc.
(919) 244-4751
4 in this area
37 Total Sales
Map
Source: Doorify MLS
MLS Number: 2441524
APN: 0732.03-03-5253-000
- 505 Evening Star Dr
- 113 Windy Creek Ln
- 216 Wendhurst Ct
- 2268 Red Knot Ln
- 110 Bonhill Ct
- 203 Chilcott Ln
- 202 Homestead Park Dr
- 936 Homestead Park Dr
- 317 Chanticlair Dr
- 117 Brierridge Dr
- 314 Chanticlair Dr
- 103 Burham Ct
- 1013 Chelsea Run Ln
- 1218 Twelve Oaks Ln
- 1017 Blackpool Ct
- 102 Fallon Ct
- 3913 Chapel Oak Dr
- 202 Chapel Valley Ln
- 1003 Burnt Hickory Ct
- 1613 Patterson Grove Rd
