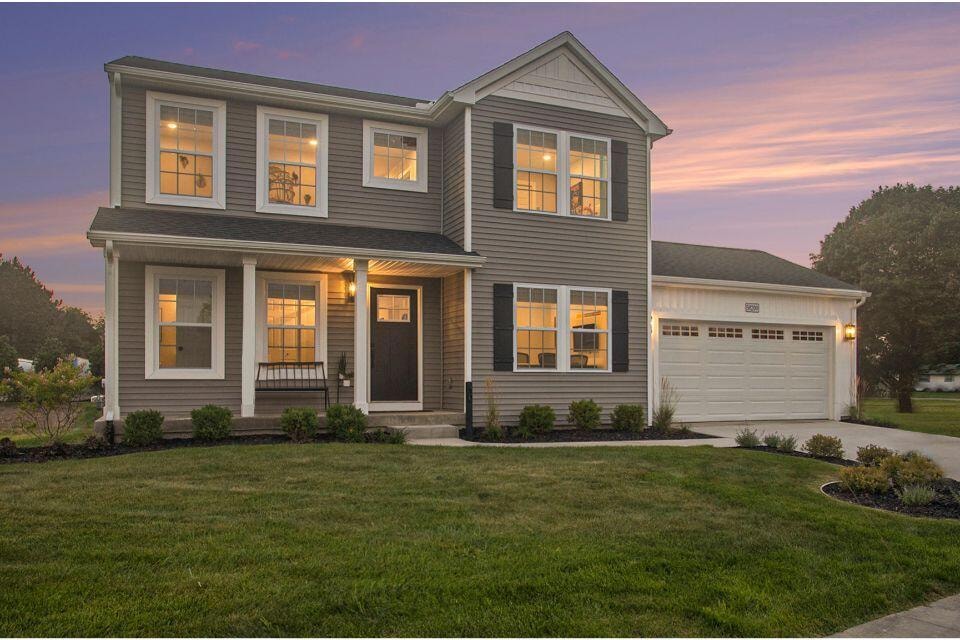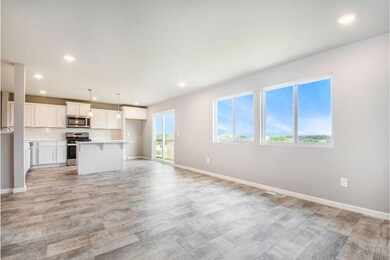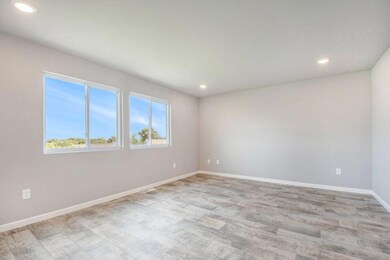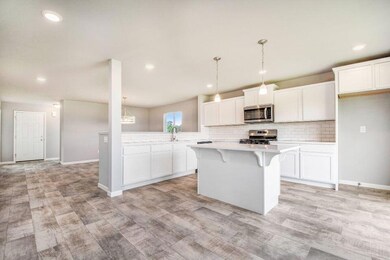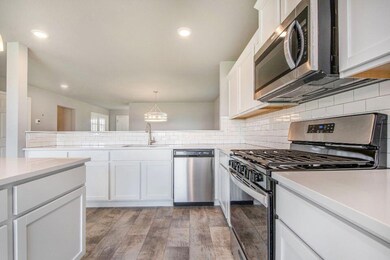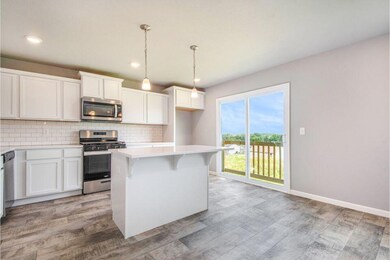
5014 Apollo Ln SE Caledonia, MI 49316
Highlights
- Under Construction
- Deck
- Mud Room
- Dutton Elementary School Rated A
- Traditional Architecture
- Porch
About This Home
As of December 2024New construction home to be completed by Dec/Jan in Morgan Woods West, located in Caledonia school district. RESNET ENERGY SMART, 10 YEAR STRUCTURAL WARRANTY. With over 2,200 sq ft of living space this floorplan is sure to please with its convenience & style! The main floor welcomes into the foyer, with a convenient powder bath tucked away, and past a den that serves as a multifunctional flex space to the large dining room, perfect for special occasions. The kitchen features white cabinets, a 48-inch prep island, quartz counters and tile backsplash. Finishing the main floor is a large great room. The second floor features a primary suite, equipped with a huge WIC and private full bath, 3 additional bedrooms, a full bath and 2nd floor laundry. Home is located on a daylight site, which includes three daylight windows in unfinished basement.
Last Agent to Sell the Property
Allen Edwin Realty LLC License #6502404261 Listed on: 08/19/2024
Home Details
Home Type
- Single Family
Est. Annual Taxes
- $70
Year Built
- Built in 2024 | Under Construction
Lot Details
- 0.25 Acre Lot
- Lot Dimensions are 67x119x102x145
HOA Fees
- $37 Monthly HOA Fees
Parking
- 2 Car Attached Garage
- Front Facing Garage
- Garage Door Opener
Home Design
- Traditional Architecture
- Shingle Roof
- Composition Roof
- Vinyl Siding
Interior Spaces
- 2,276 Sq Ft Home
- 2-Story Property
- Low Emissivity Windows
- Window Screens
- Mud Room
- Dining Area
Kitchen
- Eat-In Kitchen
- Range<<rangeHoodToken>>
- <<microwave>>
- Dishwasher
- Kitchen Island
Bedrooms and Bathrooms
- 4 Bedrooms
Laundry
- Laundry Room
- Laundry on upper level
- Dryer
- Washer
Basement
- Basement Fills Entire Space Under The House
- Natural lighting in basement
Outdoor Features
- Deck
- Porch
Utilities
- SEER Rated 13+ Air Conditioning Units
- SEER Rated 13-15 Air Conditioning Units
- Forced Air Heating and Cooling System
- Heating System Uses Natural Gas
Community Details
- Association Phone (616) 594-0797
- Built by Allen Edwin Homes
- Morgan Woods West Subdivision
Listing and Financial Details
- Home warranty included in the sale of the property
Ownership History
Purchase Details
Home Financials for this Owner
Home Financials are based on the most recent Mortgage that was taken out on this home.Similar Homes in Caledonia, MI
Home Values in the Area
Average Home Value in this Area
Purchase History
| Date | Type | Sale Price | Title Company |
|---|---|---|---|
| Warranty Deed | $447,500 | None Listed On Document | |
| Warranty Deed | $447,500 | None Listed On Document |
Mortgage History
| Date | Status | Loan Amount | Loan Type |
|---|---|---|---|
| Open | $439,394 | FHA | |
| Closed | $439,394 | FHA |
Property History
| Date | Event | Price | Change | Sq Ft Price |
|---|---|---|---|---|
| 12/06/2024 12/06/24 | Sold | $447,500 | +1.7% | $197 / Sq Ft |
| 09/10/2024 09/10/24 | Pending | -- | -- | -- |
| 08/19/2024 08/19/24 | For Sale | $439,900 | -- | $193 / Sq Ft |
Tax History Compared to Growth
Tax History
| Year | Tax Paid | Tax Assessment Tax Assessment Total Assessment is a certain percentage of the fair market value that is determined by local assessors to be the total taxable value of land and additions on the property. | Land | Improvement |
|---|---|---|---|---|
| 2025 | $70 | $214,200 | $0 | $0 |
| 2024 | $70 | $30,000 | $0 | $0 |
Agents Affiliated with this Home
-
Michael McGivney

Seller's Agent in 2024
Michael McGivney
Allen Edwin Realty LLC
(810) 202-7063
3,154 Total Sales
-
Laura Cole
L
Buyer's Agent in 2024
Laura Cole
Keller Williams GR East
(616) 301-4513
68 Total Sales
Map
Source: Southwestern Michigan Association of REALTORS®
MLS Number: 24043417
APN: 41-23-07-381-062
- 7434 Bramling Dr SE
- 7384 Equine Ln SE
- 7472 Shagwood St SE Unit 91
- 5487 Mammoth Dr SE
- 5500 Mammoth Dr
- 7260 Mammoth Ct SE
- 5480 Mammoth Dr
- 5484 Mammoth Dr
- 7256 Brighton Ln SE
- 5544 Mammoth Dr SE
- 7269 Mammoth Ct SE
- 7396 Unicorn Ave SE
- 7263 Mammoth Ct
- 7262 Brighton Ln SE
- 5490 Mammoth Dr SE
- 7461 Traditional Ct
- 7457 Traditional Ct
- 7465 Traditional Ct
- 7469 Traditional Ct
- 7476 Traditional Ct
