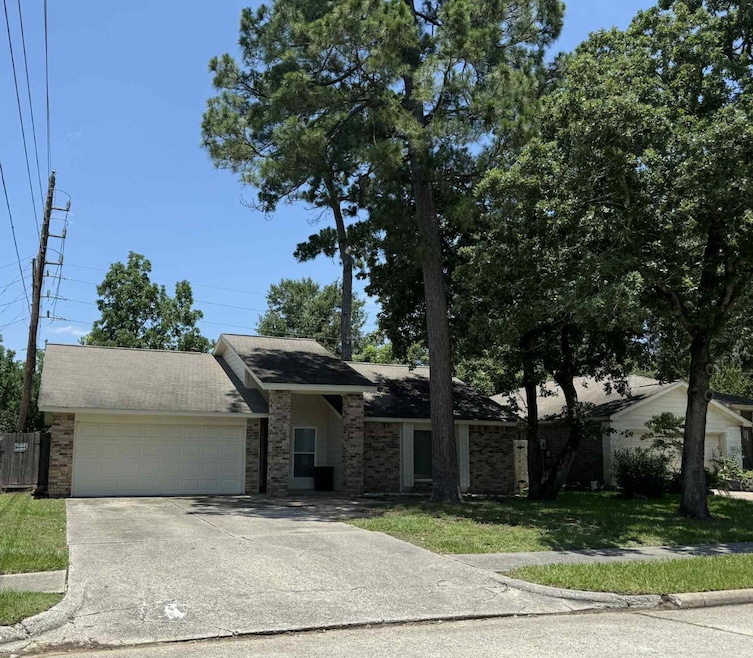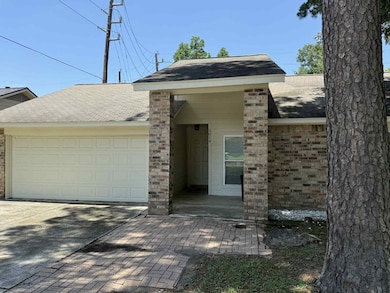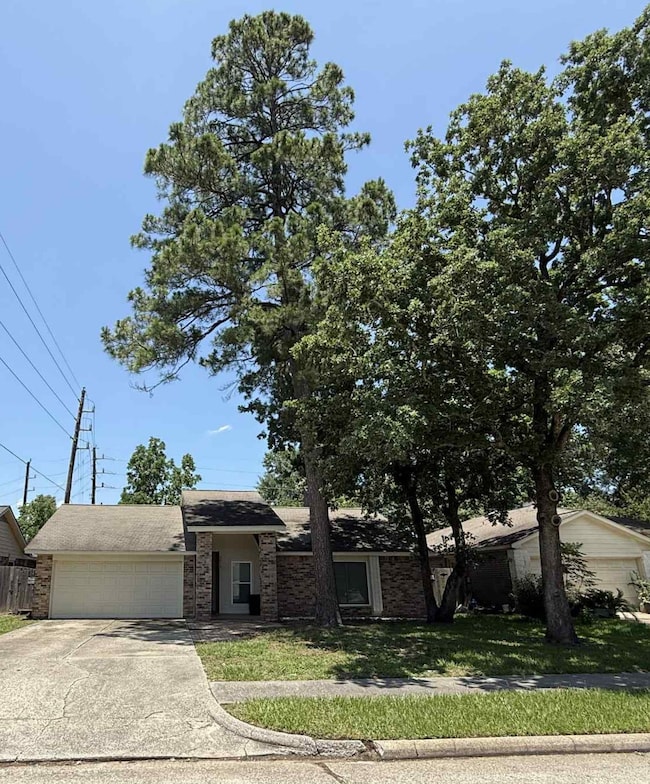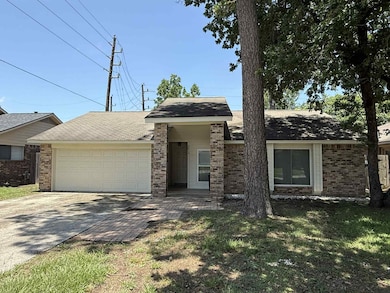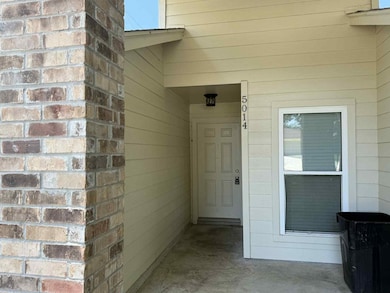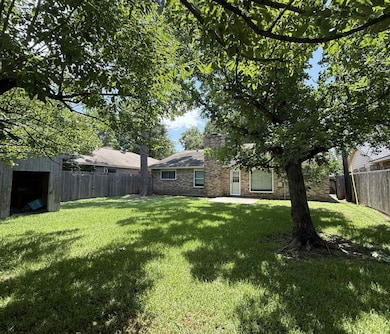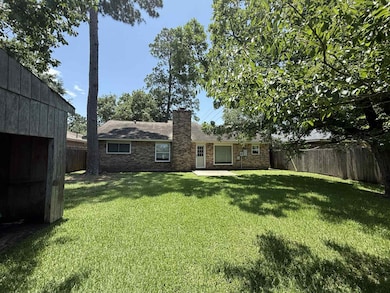5014 Fox Hollow Blvd Spring, TX 77389
Highlights
- Community Pool
- Family Room Off Kitchen
- Entrance Foyer
- Northampton Elementary School Rated A-
- 2 Car Attached Garage
- Tile Flooring
About This Home
Welcome home to 5014 Fox Hollow Blvd! This is a beautiful three bedroom, two bathroom, pet-friendly home in prestigious Klein ISD. The property has an open floor plan including a central living area, an open kitchen/dining area with stainless appliances and granite counters, a newly remodeled primary bath along with a walk-in closet in the primary bedroom with two additional bedrooms and full bathroom. There are ceiling fans in every room ensuring comfort year round. All floors are tile except carpet in the two secondary bedrooms. The home features a 2 car garage with full size washer and dryer hookups and a large back yard. Landlord pays for lawn maintenance. The house is well maintained by responsive landlords. Owners are licensed sales agents in Texas.
Home Details
Home Type
- Single Family
Est. Annual Taxes
- $5,435
Year Built
- Built in 1983
Lot Details
- 6,900 Sq Ft Lot
- South Facing Home
- Back Yard Fenced
- Cleared Lot
Parking
- 2 Car Attached Garage
Interior Spaces
- 1,322 Sq Ft Home
- 1-Story Property
- Gas Log Fireplace
- Entrance Foyer
- Family Room Off Kitchen
- Combination Kitchen and Dining Room
- Fire and Smoke Detector
- Washer and Electric Dryer Hookup
Kitchen
- Electric Oven
- Electric Cooktop
- <<microwave>>
- Dishwasher
- Disposal
Flooring
- Carpet
- Tile
Bedrooms and Bathrooms
- 3 Bedrooms
- 2 Full Bathrooms
Schools
- Zwink Elementary School
- Hildebrandt Intermediate School
- Klein Collins High School
Utilities
- Central Heating and Cooling System
Listing and Financial Details
- Property Available on 6/4/25
- Long Term Lease
Community Details
Overview
- Front Yard Maintenance
- Foxhollow West R/P Subdivision
Recreation
- Community Pool
Pet Policy
- Call for details about the types of pets allowed
- Pet Deposit Required
Map
Source: Houston Association of REALTORS®
MLS Number: 82252308
APN: 1147330100016
- 5015 Gold Lantana Trail
- 5010 Meadowfox Place
- 5019 Meadowfox Place
- 23010 Mulberry Tree Ln
- 22935 Sherioaks Ln
- 22911 Sherioaks Ln
- 22918 Cabanna Rd
- 22914 Squirrel Tree St
- 23107 Vista de Tres Lagos Dr
- 22802 Sherioaks Ln
- 22815 Sherioaks Ln
- 22818 Cabanna Rd
- 4906 Tres Lagos Dr
- 5215 Creekmore Cir
- 23011 Elephant Walk St
- 0 Fox Hollow Bv
- 23306 Vista de Tres Lagos Dr
- 4638 Deer Point Dr
- 23310 Vista de Tres Lagos Dr
- 23314 Vista de Tres Lagos Dr
- 5022 Fox Hollow Blvd
- 5006 Deer Point Dr
- 23043 Red Leo Ln
- 4915 Deer Point Dr
- 22827 Sugar Bear Dr
- 5007 Fox Mill Ln
- 5015 Fox Mill Ln
- 22819 Sherioaks Ln
- 22815 Sherioaks Ln
- 5227 Roth Forest Ln
- 23311 Preserve View Cir
- 4702 Preserve Park Dr
- 22507 Birch Ridge Meadow Dr
- 23223 Gosling Rd
- 22211 Weller Oaks Dr
- 5823 Stratton Woods Dr
- 22106 Flashing Ridge
- 22519 Forbes Field Trail
- 22514 Forbes Field Trail
- 6203 Craigway Rd
