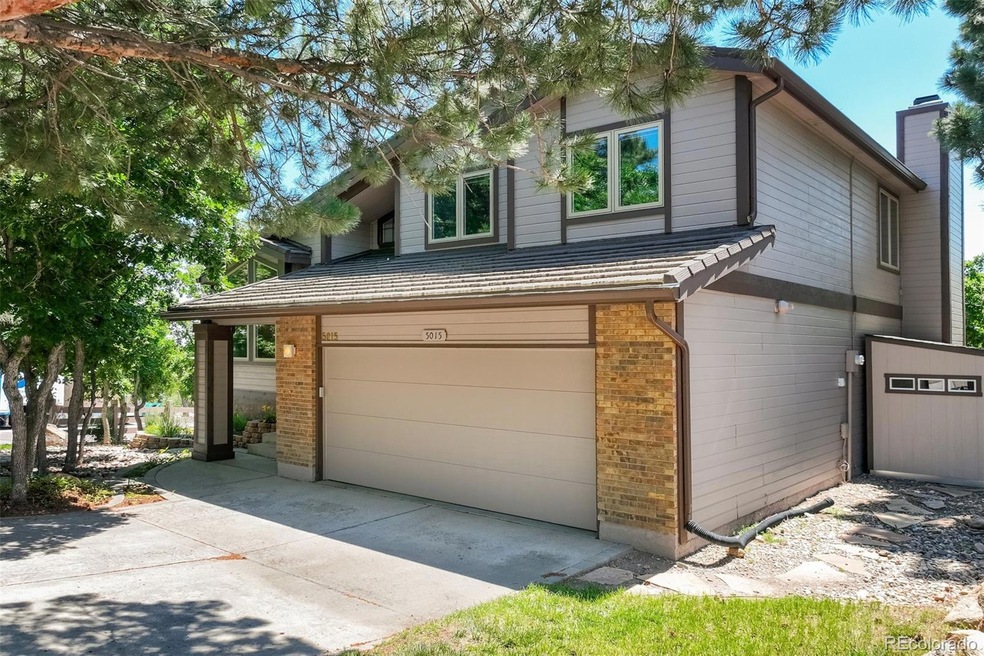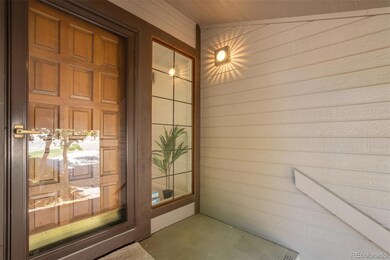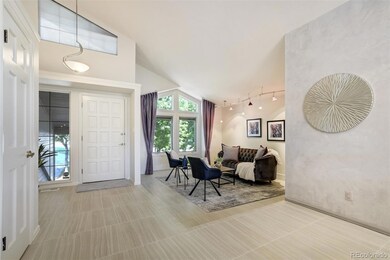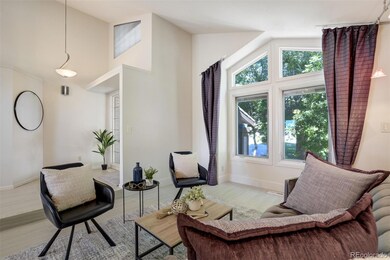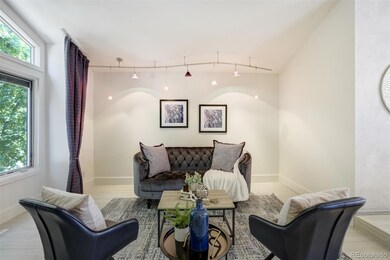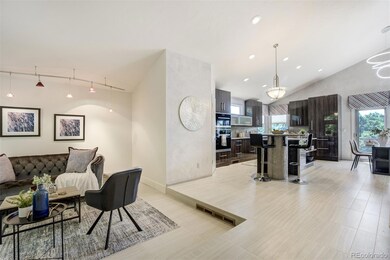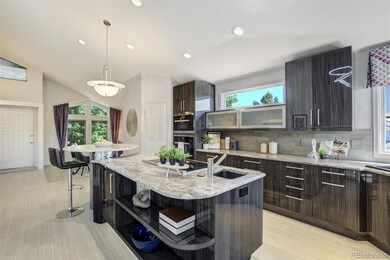
5015 Broadmoor Bluffs Dr Colorado Springs, CO 80906
Broadmoor Bluff NeighborhoodEstimated payment $4,180/month
Highlights
- Primary Bedroom Suite
- City View
- Traditional Architecture
- Cheyenne Mountain Elementary School Rated A
- Deck
- Granite Countertops
About This Home
Modern Elegance with Stunning Mountain and City Views! Discover this beautifully updated 4-bedroom, 4-bathroom home in the highly desirable Broadmoor Bluffs neighborhood, nestled in award-winning District 12 schools. Designed for today's lifestyle, this residence impresses with its contemporary finishes, open-concept layout, and breathtaking views of both the Front Range and sparkling city lights. The light-filled main level features sleek, modern flooring and stylish fixtures, creating a clean and sophisticated ambiance throughout. A spacious living area flows seamlessly into the dining space and updated kitchen, perfect for both entertaining and everyday living. Upstairs, the primary suite is a true retreat, complete with a luxurious en-suite bath. Additional bedrooms and bathrooms ensure comfort and privacy for family or guests. The finished lower level offers even more flexible living space—ideal for a media room, home office, gym, or guest suite. Enjoy Colorado’s famous sunsets from the expansive deck or beautifully landscaped yard. Conveniently located near The Broadmoor, Cheyenne Mountain State Park, and Fort Carson, this home provides easy access to trails, shopping, dining, and recreation. Don’t miss your chance to own this exceptional, move-in-ready property in one of Colorado Springs’ most sought-after neighborhoods!
Listing Agent
The Cutting Edge Brokerage Email: Holly@hollyquinn.com,719-761-0996 License #100056636 Listed on: 06/27/2025

Home Details
Home Type
- Single Family
Est. Annual Taxes
- $2,082
Year Built
- Built in 1987 | Remodeled
Lot Details
- 8,646 Sq Ft Lot
- Southwest Facing Home
- Landscaped
- Property is zoned PUD HS
HOA Fees
- $46 Monthly HOA Fees
Parking
- 2 Car Attached Garage
Property Views
- City
- Mountain
Home Design
- Traditional Architecture
- Frame Construction
- Metal Roof
Interior Spaces
- 3-Story Property
- Bar Fridge
- Ceiling Fan
- Gas Fireplace
- Double Pane Windows
- Entrance Foyer
- Family Room with Fireplace
- Living Room
- Game Room
- Attic Fan
Kitchen
- <<microwave>>
- Dishwasher
- Kitchen Island
- Granite Countertops
- Disposal
Flooring
- Carpet
- Tile
Bedrooms and Bathrooms
- 4 Bedrooms
- Primary Bedroom Suite
- Walk-In Closet
Laundry
- Dryer
- Washer
Basement
- Partial Basement
- Bedroom in Basement
- 1 Bedroom in Basement
Outdoor Features
- Balcony
- Deck
- Rain Gutters
- Wrap Around Porch
Schools
- Cheyenne Mountain Elementary And Middle School
- Cheyenne Mountain High School
Additional Features
- Smart Irrigation
- Forced Air Heating and Cooling System
Community Details
- Association fees include trash
- Mountain Oaks Association, Phone Number (719) 466-3451
- Built by Vantage Homes
- Mountain Oaks Subdivision
Listing and Financial Details
- Exclusions: Stagers items
- Assessor Parcel Number 65073-06-001
Map
Home Values in the Area
Average Home Value in this Area
Tax History
| Year | Tax Paid | Tax Assessment Tax Assessment Total Assessment is a certain percentage of the fair market value that is determined by local assessors to be the total taxable value of land and additions on the property. | Land | Improvement |
|---|---|---|---|---|
| 2025 | $2,550 | $45,020 | -- | -- |
| 2024 | $1,983 | $40,750 | $7,860 | $32,890 |
| 2023 | $1,983 | $40,750 | $7,860 | $32,890 |
| 2022 | $1,710 | $32,050 | $6,870 | $25,180 |
| 2021 | $2,306 | $32,960 | $7,060 | $25,900 |
| 2020 | $2,094 | $29,180 | $6,310 | $22,870 |
| 2019 | $2,070 | $29,180 | $6,310 | $22,870 |
| 2018 | $1,899 | $26,270 | $5,670 | $20,600 |
| 2017 | $1,891 | $26,270 | $5,670 | $20,600 |
| 2016 | $1,834 | $26,170 | $5,190 | $20,980 |
| 2015 | $1,831 | $26,170 | $5,190 | $20,980 |
| 2014 | $1,729 | $24,690 | $4,700 | $19,990 |
Property History
| Date | Event | Price | Change | Sq Ft Price |
|---|---|---|---|---|
| 06/26/2025 06/26/25 | For Sale | $715,000 | -- | $281 / Sq Ft |
Purchase History
| Date | Type | Sale Price | Title Company |
|---|---|---|---|
| Interfamily Deed Transfer | -- | Lsi | |
| Warranty Deed | $219,900 | Security Title | |
| Deed | $162,900 | -- | |
| Deed | -- | -- | |
| Deed | -- | -- | |
| Deed | -- | -- |
Mortgage History
| Date | Status | Loan Amount | Loan Type |
|---|---|---|---|
| Open | $200,000 | Credit Line Revolving | |
| Closed | $244,500 | New Conventional | |
| Closed | $280,000 | New Conventional | |
| Closed | $243,000 | New Conventional | |
| Closed | $269,000 | Unknown | |
| Closed | $268,734 | Unknown | |
| Closed | $20,000 | Credit Line Revolving | |
| Closed | $197,000 | Fannie Mae Freddie Mac | |
| Closed | $196,800 | Unknown | |
| Closed | $194,800 | Unknown | |
| Closed | $164,925 | No Value Available | |
| Previous Owner | $25,090 | Unknown |
Similar Homes in Colorado Springs, CO
Source: REcolorado®
MLS Number: 2266002
APN: 65073-06-001
- 5081 Broadmoor Bluffs Dr
- 5105 Broadmoor Bluffs Dr
- 440 Lowick Dr
- 4815 Broadmoor Bluffs Dr
- 130 Mobray Ct
- 35 Lowick Dr
- 10 Lowick Dr
- 5340 Lansbury Place
- 5350 Broadmoor Bluffs Dr
- 5120 Langdale Way
- 6478 Farthing Dr
- 485 Cardiff Cir
- lot 598 Beckwith Dr Unit 4723401180
- lot 598 Beckwith Dr
- 70 Beckwith Dr
- 381 San Marino Ct
- 5446 Jarman St
- 4725 Newstead Place
- 4355 Reginold Ct
- 4884 Sanctuary Grove
- 5 Watch Hill Dr
- 4269 Prestige Point
- 4135 Stonehaven Dr
- 4125 Pebble Ridge Cir
- 640 Wycliffe Dr
- 905 Pacific Hills Point
- 422 Cobblestone Dr
- 4008 Westmeadow Dr
- 872 London Green Way
- 338 Cobblestone Dr
- 4085 Westmeadow Dr
- 1472 Meadow Peak View
- 3893 Westmeadow Dr
- 1501 Coolcrest Dr
- 3715 Strawberry Field Grove Unit H
- 1584 Canoe Creek Dr N
- 4215 Loomis Ave Unit C
- 4311 Ericson Dr
- 4311 Ericson Dr
- 3279 Breckenridge Dr W
