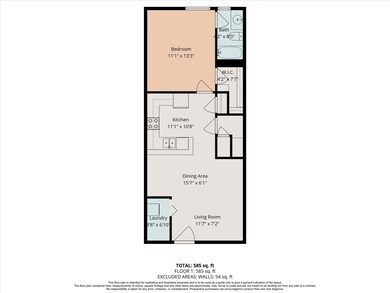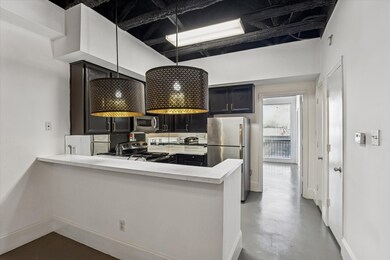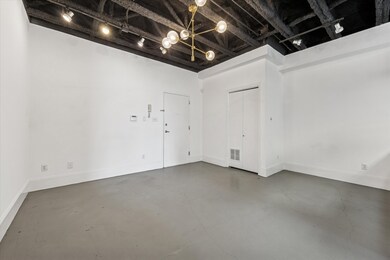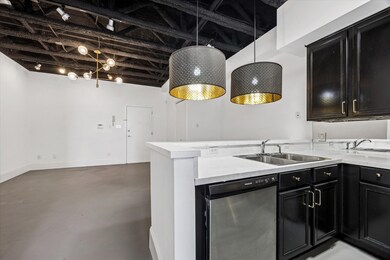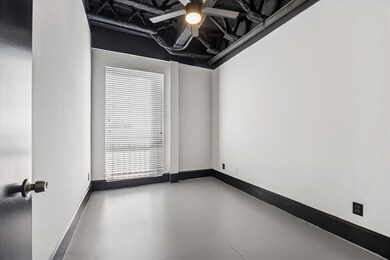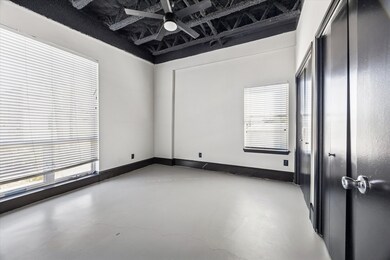5017 Cornish St Houston, TX 77007
Cottage Grove NeighborhoodHighlights
- 9,500 Sq Ft lot
- High Ceiling
- 13 Car Attached Garage
- Contemporary Architecture
- Walk-In Pantry
- Breakfast Bar
About This Home
Discover urban sophistication and effortless comfort in this beautifully designed 1-bedroom, 1-bath
apartment nestled in one of Houston’s most desirable neighborhoods — The Heights. Offering the perfect blend of style, convenience, and community charm, this residence at 5017 Cornish Street delivers the ultimate city lifestyle while maintaining the peaceful energy of a boutique residential enclave.
Listing Agent
Nan & Company Properties - Corporate Office (Heights) License #0811326 Listed on: 11/11/2025

Property Details
Home Type
- Multi-Family
Year Built
- Built in 2004
Lot Details
- 9,500 Sq Ft Lot
Parking
- 13 Car Attached Garage
- Garage Door Opener
- Assigned Parking
- Controlled Entrance
Home Design
- Contemporary Architecture
- Entry on the 2nd floor
Interior Spaces
- 700 Sq Ft Home
- 3-Story Property
- High Ceiling
- Ceiling Fan
- Window Treatments
- Living Room
- Utility Room
- Stacked Washer and Dryer
- Concrete Flooring
Kitchen
- Breakfast Bar
- Walk-In Pantry
- Electric Oven
- Electric Range
- Microwave
- Dishwasher
- Laminate Countertops
- Disposal
Bedrooms and Bathrooms
- 1 Bedroom
- Bathtub with Shower
Home Security
- Security System Owned
- Fire and Smoke Detector
Schools
- Love Elementary School
- Hogg Middle School
- Waltrip High School
Utilities
- Central Heating and Cooling System
- Cable TV Available
Listing and Financial Details
- Property Available on 11/11/25
- Long Term Lease
Community Details
Overview
- 12 Units
- B.I.G. Management Association
Recreation
- Dog Park
Pet Policy
- Call for details about the types of pets allowed
- Pet Deposit Required
Map
Source: Houston Association of REALTORS®
MLS Number: 42527592
APN: 124-346-001-0001
- 5012 Cornish St
- 5112 Larkin St
- 2303 Roy Cir
- 5226 Cornish St
- 5233 Cornish St Unit C
- 5002 Inker St
- 4601 Nolda St
- 2402 Reinerman St
- 5240 Cornish St Unit B
- 5206 Petty St
- 5224 Darling St Unit B
- 5228 Darling St Unit B
- 5210 Petty St Unit C
- 5229 Petty St Unit E
- 1607 Roy St
- 5012 Eigel St Unit 7
- 1605 Roy St
- 2115 Detering St
- 5108 Eigel St
- 5308 Larkin St Unit B
- 5006 Nolda St
- 1714 Roy St
- 1729 Reinerman St
- 2550 Roy Cir
- 5233 Darling St
- 5228 Darling St Unit B
- 2210 Detering St
- 2211 Detering St Unit B
- 5308 Larkin St Unit B
- 5211 Eigel St Unit C
- 5213 Eigel St Unit B
- 5226 Kiam St Unit 1018
- 5226 Kiam St Unit 1002
- 111 W 6th St
- 5336 Darling St Unit ID1225767P
- 5319 Kiam St Unit C
- 4514 Inker St Unit C
- 5209 Allen St Unit C
- 5334 Kiam St Unit C
- 5000 Schuler St Unit D

