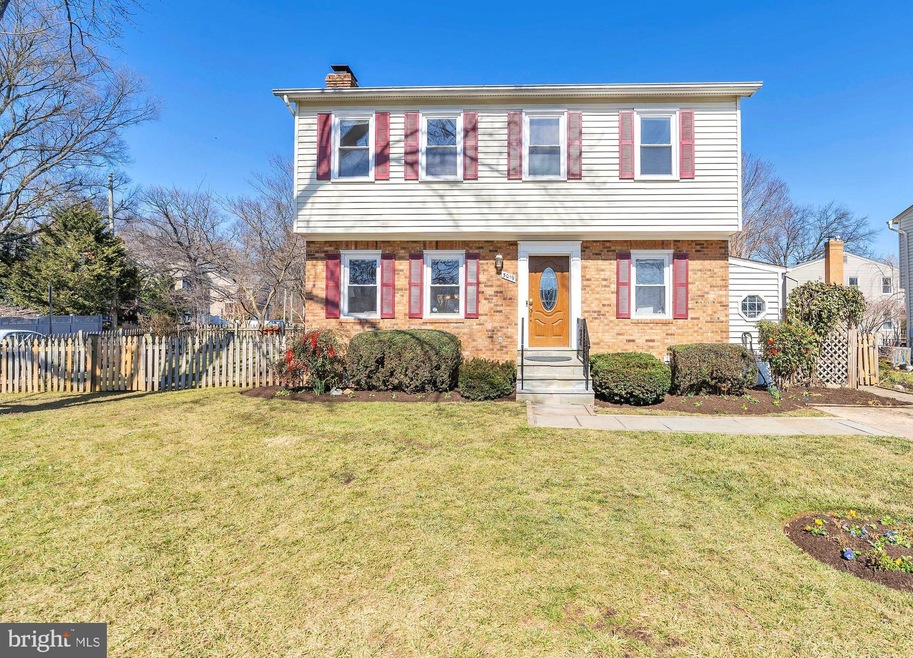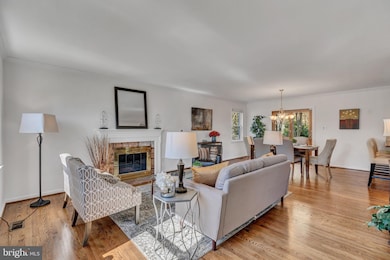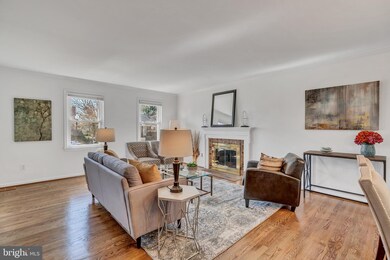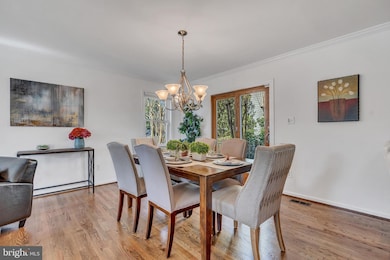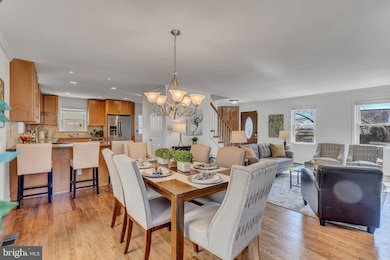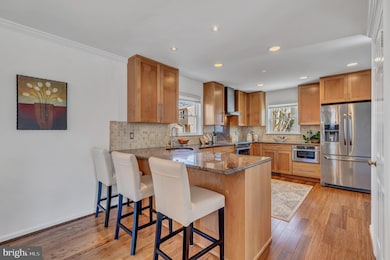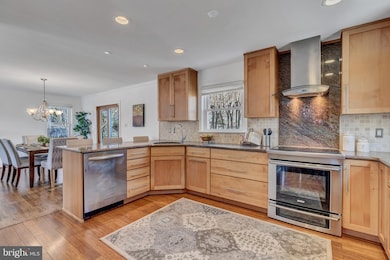
5019 10th St N Arlington, VA 22205
Bluemont NeighborhoodHighlights
- Gourmet Kitchen
- Open Floorplan
- Recreation Room
- Swanson Middle School Rated A
- Colonial Architecture
- Wood Flooring
About This Home
As of April 2021Rare opportunity in sought after Bluemont neighborhood in North Arlington. 4 Bedroom 3.5 Bathroom Colonial with nearly 2,500 sq ft of living space in amazing location, ranked as #1 best neighborhood to live in Metro DC area (Niche.com). 4 bedrooms and 2 full baths upstairs. Main level features large gourmet kitchen w/granite countertops, custom cabinets, induction range w/convection oven & breakfast bar, opening to dining/living room combo with newly refinished hardwood flooring, and cozy fireplace. Entry foyer/mudroom w/custom built storage area, powder room, and new paint throughout. Upper level also has hardwood floors, primary bedroom w/ full bathroom; three additional bedrooms share a second full bathroom. Fully finished lower level has new carpet, plus second fireplace and full bathroom. All bathrooms updated in the past year. Large corner lot with fenced yard and private flagstone patio area. Lots of space for socially-distant gatherings for adults and kids alike. Ample storage w/ pull down attic stairs and 2 outdoor sheds. Level 2 EV Charger. Centrally located only one block to beautiful Lacey Woods park and bike trail, less than one mile to Ballston Metro, & Shops/Dining at Ballston Quarter. Arlington School pyramid (McKinley/Reed, Swanson, Washington-Liberty). Easy access to major roadways I-66, Route 29 & Route 50, with short commute to DC, Pentagon or Tysons Corner.
Home Details
Home Type
- Single Family
Est. Annual Taxes
- $9,010
Year Built
- Built in 1983
Lot Details
- 6,000 Sq Ft Lot
- Picket Fence
- Corner Lot
- Side Yard
- Property is in very good condition
- Property is zoned R-6
Home Design
- Colonial Architecture
- Brick Exterior Construction
- Shingle Roof
- Vinyl Siding
Interior Spaces
- Property has 3 Levels
- Open Floorplan
- Wet Bar
- Built-In Features
- Crown Molding
- Ceiling Fan
- Recessed Lighting
- 2 Fireplaces
- Fireplace With Glass Doors
- Screen For Fireplace
- Fireplace Mantel
- Brick Fireplace
- Double Pane Windows
- Double Hung Windows
- Mud Room
- Entrance Foyer
- Family Room Off Kitchen
- Combination Dining and Living Room
- Recreation Room
- Utility Room
- Attic
Kitchen
- Gourmet Kitchen
- Electric Oven or Range
- Range Hood
- <<builtInMicrowave>>
- Dishwasher
- Disposal
Flooring
- Wood
- Carpet
Bedrooms and Bathrooms
- 4 Bedrooms
- En-Suite Primary Bedroom
Laundry
- Laundry Room
- Dryer
- Washer
Finished Basement
- Walk-Up Access
- Interior and Exterior Basement Entry
- Basement with some natural light
Parking
- 1 Parking Space
- 1 Driveway Space
- On-Street Parking
- Off-Street Parking
Outdoor Features
- Shed
Schools
- Mckinley Elementary School
- Swanson Middle School
- Washington-Liberty High School
Utilities
- Forced Air Heating and Cooling System
- Vented Exhaust Fan
- High-Efficiency Water Heater
Community Details
- No Home Owners Association
- Lacey Forest Subdivision
Listing and Financial Details
- Tax Lot 3
- Assessor Parcel Number 07-049-104
Ownership History
Purchase Details
Home Financials for this Owner
Home Financials are based on the most recent Mortgage that was taken out on this home.Purchase Details
Home Financials for this Owner
Home Financials are based on the most recent Mortgage that was taken out on this home.Purchase Details
Home Financials for this Owner
Home Financials are based on the most recent Mortgage that was taken out on this home.Similar Homes in the area
Home Values in the Area
Average Home Value in this Area
Purchase History
| Date | Type | Sale Price | Title Company |
|---|---|---|---|
| Deed | $1,055,750 | Rgs Title | |
| Warranty Deed | $675,000 | -- | |
| Deed | $419,000 | -- |
Mortgage History
| Date | Status | Loan Amount | Loan Type |
|---|---|---|---|
| Open | $791,812 | New Conventional | |
| Previous Owner | $464,000 | Stand Alone Refi Refinance Of Original Loan | |
| Previous Owner | $510,000 | New Conventional | |
| Previous Owner | $540,000 | New Conventional | |
| Previous Owner | $335,200 | New Conventional |
Property History
| Date | Event | Price | Change | Sq Ft Price |
|---|---|---|---|---|
| 07/17/2025 07/17/25 | For Sale | $1,399,000 | +32.5% | $576 / Sq Ft |
| 04/19/2021 04/19/21 | Sold | $1,055,750 | +3.0% | $434 / Sq Ft |
| 03/16/2021 03/16/21 | Pending | -- | -- | -- |
| 03/11/2021 03/11/21 | For Sale | $1,024,750 | -- | $422 / Sq Ft |
Tax History Compared to Growth
Tax History
| Year | Tax Paid | Tax Assessment Tax Assessment Total Assessment is a certain percentage of the fair market value that is determined by local assessors to be the total taxable value of land and additions on the property. | Land | Improvement |
|---|---|---|---|---|
| 2025 | -- | $1,158,300 | $803,900 | $354,400 |
| 2024 | -- | $1,181,200 | $823,900 | $357,300 |
| 2023 | $10,724 | $1,041,200 | $773,900 | $267,300 |
| 2022 | $10,499 | $1,019,300 | $748,900 | $270,400 |
| 2021 | $9,370 | $909,700 | $681,600 | $228,100 |
| 2020 | $9,010 | $878,200 | $650,000 | $228,200 |
| 2019 | $8,810 | $858,700 | $625,000 | $233,700 |
| 2018 | $8,427 | $837,700 | $610,000 | $227,700 |
| 2017 | $7,986 | $793,800 | $575,000 | $218,800 |
| 2016 | $7,890 | $796,200 | $575,000 | $221,200 |
| 2015 | $7,631 | $766,200 | $545,000 | $221,200 |
| 2014 | $7,432 | $746,200 | $525,000 | $221,200 |
Agents Affiliated with this Home
-
Ann Wilson

Seller's Agent in 2025
Ann Wilson
Century 21 New Millennium
(703) 328-0532
5 in this area
116 Total Sales
-
Sean Wilson
S
Seller Co-Listing Agent in 2025
Sean Wilson
Century 21 New Millennium
(703) 328-8079
3 in this area
54 Total Sales
-
Chris Earman

Seller's Agent in 2021
Chris Earman
Weichert Corporate
(703) 628-4541
2 in this area
131 Total Sales
-
Peggy Richardson

Buyer's Agent in 2021
Peggy Richardson
Washington Fine Properties
(703) 346-8326
2 in this area
56 Total Sales
Map
Source: Bright MLS
MLS Number: VAAR176792
APN: 07-049-104
- 1012 N George Mason Dr
- 5141 10th St N
- 824 N Edison St
- 5206 12th St N
- 5114 14th St N
- 866 N Abingdon St
- 1114 N Harrison St
- 5001 14th St N
- 834 N Abingdon St
- 809 N Abingdon St
- 790 N Wakefield St
- 1158 N Vernon St
- 1109 N Vernon St
- 1500 N Harrison St
- 5600 11th St N
- 1620 N George Mason Dr
- 851 N Glebe Rd Unit 409
- 851 N Glebe Rd Unit 718
- 851 N Glebe Rd Unit 1304
- 851 N Glebe Rd Unit 1413
