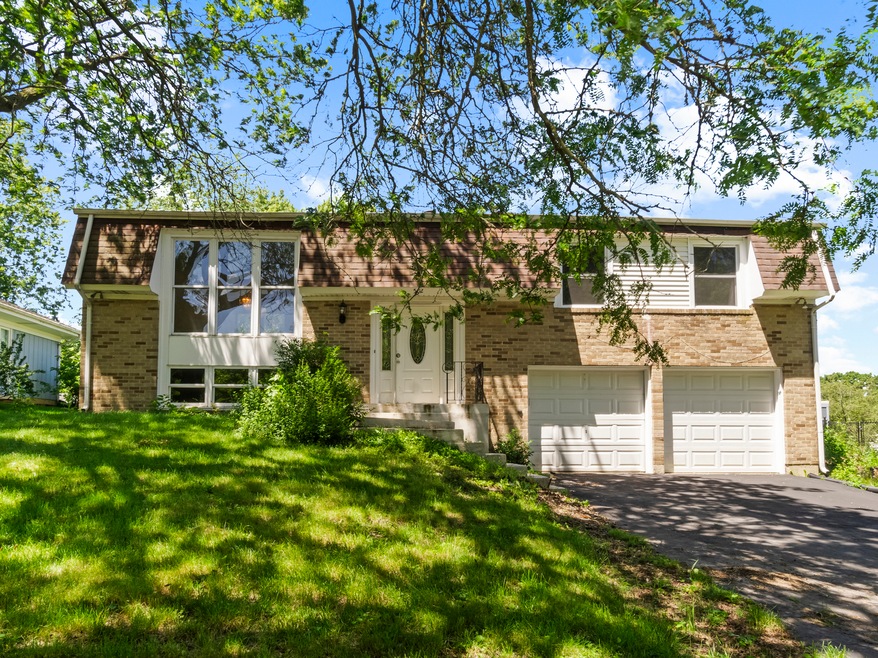
502 Falmore Ln Bolingbrook, IL 60440
Whalon Lake NeighborhoodHighlights
- Raised Ranch Architecture
- 2 Car Attached Garage
- Central Air
About This Home
As of August 2024Charming Raised Ranch Awaits Your Touch! Welcome to your new home in Bolingbrook, a village known for its vibrant community and top-notch amenities. This 4-bedroom, 2-bathroom raised ranch offers 1,950 sq ft of living space, perfect for those seeking a blend of comfort and convenience. This home features a spacious layout with 3 bedrooms on the main level and 1 in the basement, providing ample space for everyone. The kitchen features newer countertops, a modern sink, and updated lower cabinets, along with a newer dishwasher. DuraLux waterproof vinyl flooring in the living room, family room, dining room, and two of the bedrooms. The main bathroom features newer cabinets, countertops, and faucets. Additional updates include a new front door, concrete steps at the entrance, garage doors with smart openers, a few updated windows, tall baseboards in the living and dining rooms, and a new furnace. The large deck is perfect for entertaining, and the generous backyard space is ideal for outdoor activities. The basement family room provides an extra living area that can be customized to your needs, and the 2-car attached garage offers convenient storage and parking. With a separate laundry room adding to the convenience. Bolingbrook has diverse dining options, and abundant recreational opportunities. Enjoy the many parks, scenic paths, and serene fishing lakes. From summer concerts and farmers markets to winter fairs and holiday festivals, there's always something happening. The Bolingbrook Recreation and Aquatics Complex offers programs for all ages, including the outdoor waterpark Pelican Harbor, and for golf enthusiasts, the Bolingbrook Golf Club is a weekend favorite. ..... Don't miss out on the opportunity, this home is just waiting for your personal touch to make it shine.
Home Details
Home Type
- Single Family
Est. Annual Taxes
- $9,068
Year Built
- Built in 1970
Parking
- 2 Car Attached Garage
- Driveway
- Parking Included in Price
Home Design
- 1,950 Sq Ft Home
- Raised Ranch Architecture
Bedrooms and Bathrooms
- 3 Bedrooms
- 4 Potential Bedrooms
- 2 Full Bathrooms
Finished Basement
- Basement Fills Entire Space Under The House
- Finished Basement Bathroom
Utilities
- Central Air
- Heating System Uses Natural Gas
- Lake Michigan Water
Ownership History
Purchase Details
Home Financials for this Owner
Home Financials are based on the most recent Mortgage that was taken out on this home.Purchase Details
Home Financials for this Owner
Home Financials are based on the most recent Mortgage that was taken out on this home.Purchase Details
Home Financials for this Owner
Home Financials are based on the most recent Mortgage that was taken out on this home.Similar Homes in Bolingbrook, IL
Home Values in the Area
Average Home Value in this Area
Purchase History
| Date | Type | Sale Price | Title Company |
|---|---|---|---|
| Warranty Deed | $300,000 | Chicago Title | |
| Warranty Deed | $115,000 | -- | |
| Warranty Deed | $113,000 | Chicago Title Insurance Co |
Mortgage History
| Date | Status | Loan Amount | Loan Type |
|---|---|---|---|
| Open | $240,000 | New Conventional | |
| Previous Owner | $100,000 | Unknown | |
| Previous Owner | $80,500 | No Value Available | |
| Previous Owner | $90,400 | No Value Available |
Property History
| Date | Event | Price | Change | Sq Ft Price |
|---|---|---|---|---|
| 10/24/2024 10/24/24 | Rented | $3,030 | -5.3% | -- |
| 09/29/2024 09/29/24 | For Rent | $3,200 | 0.0% | -- |
| 08/06/2024 08/06/24 | Sold | $300,000 | 0.0% | $154 / Sq Ft |
| 07/07/2024 07/07/24 | Pending | -- | -- | -- |
| 07/01/2024 07/01/24 | For Sale | $300,000 | -- | $154 / Sq Ft |
Tax History Compared to Growth
Tax History
| Year | Tax Paid | Tax Assessment Tax Assessment Total Assessment is a certain percentage of the fair market value that is determined by local assessors to be the total taxable value of land and additions on the property. | Land | Improvement |
|---|---|---|---|---|
| 2023 | $9,236 | $93,482 | $19,418 | $74,064 |
| 2022 | $9,068 | $84,278 | $17,506 | $66,772 |
| 2021 | $7,933 | $78,801 | $16,368 | $62,433 |
| 2020 | $7,709 | $76,210 | $15,830 | $60,380 |
| 2019 | $7,488 | $72,581 | $15,076 | $57,505 |
| 2018 | $7,215 | $69,469 | $14,430 | $55,039 |
| 2017 | $7,421 | $70,804 | $14,707 | $56,097 |
| 2016 | $7,238 | $67,400 | $14,000 | $53,400 |
| 2015 | $6,957 | $64,600 | $13,400 | $51,200 |
| 2014 | $6,957 | $64,600 | $13,400 | $51,200 |
| 2013 | $6,957 | $64,600 | $13,400 | $51,200 |
Agents Affiliated with this Home
-
Wajieh Khattak
W
Seller's Agent in 2024
Wajieh Khattak
Charles Rutenberg Realty of IL
(630) 514-2119
2 in this area
17 Total Sales
-
Edgar Zelaya

Seller's Agent in 2024
Edgar Zelaya
eXp Realty
(773) 510-7584
1 in this area
78 Total Sales
-
N
Buyer's Agent in 2024
Non Member
NON MEMBER
Map
Source: Midwest Real Estate Data (MRED)
MLS Number: 12098594
APN: 02-03-403-018
- 539 Concord Ln
- 526 Thomas Rd
- 543 Norman Rd
- 179 Roberts Rd
- 207 Walker Dr
- 6 Allegheny Ct
- 210 Diane Ln
- 213 Pamela Dr
- 460 Michelangelo Dr
- 486 Ridge Ln
- 488 Ridge Ln
- 128 Wedgewood Way Unit 1
- 490 Ridge Ln
- 492 Ridge Ln
- 494 Ridge Ln
- 496 Ridge Ln
- 326 Lakeview Cir
- 440 Delaware Cir
- 165 Arrowhead Ln
- 125 E Robinhood Way
