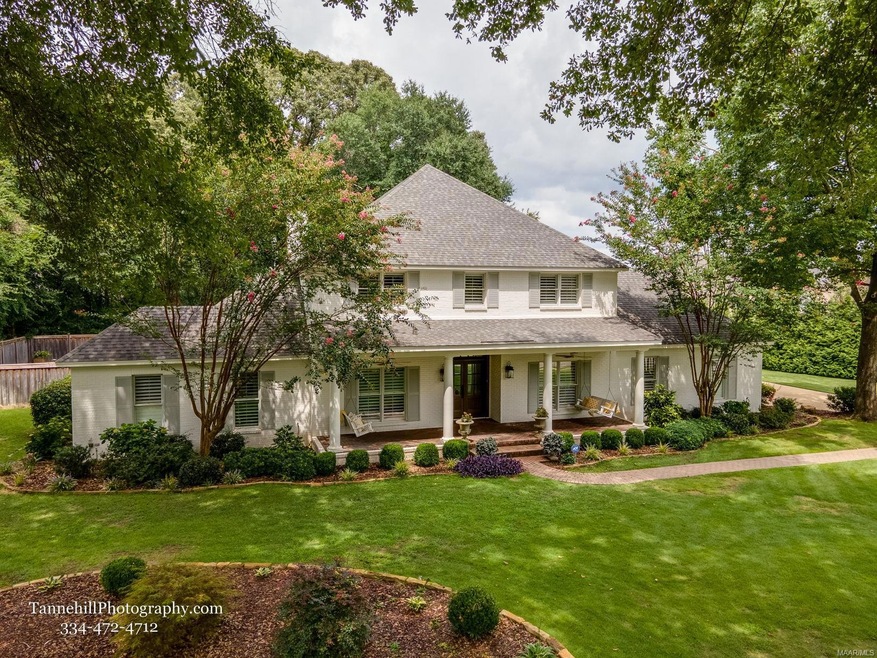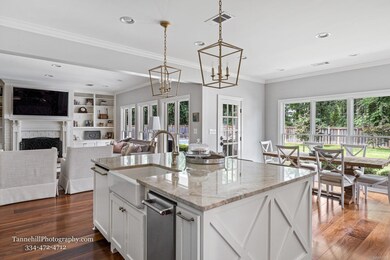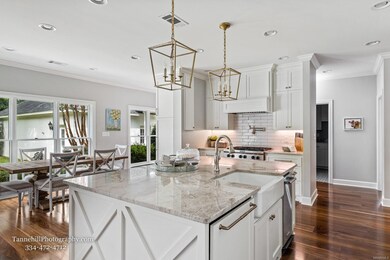
502 Fiveash Oak Prattville, AL 36066
Highlights
- In Ground Pool
- 0.71 Acre Lot
- Wood Flooring
- Daniel Pratt Elementary School Rated A-
- Mature Trees
- Covered patio or porch
About This Home
As of April 2025Gorgeous renovated home that sits on a manicured 3/4 acre corner lot in Fiveash Oaks subdivision with a beautiful sparkling blue pool! The beautiful kitchen features a 6-burner gas cooktop with pot filler, a spice cabinet, double convection ovens, Cabinetry fronts on the dishwasher and fridge, large work island with built in cabinets, a cabinet pantry with more storage cabinetry in the butler's pantry and laundry room with all cabinetries featuring the soft close. The open floor plan shows off a large family room with built in shelving and the office sits just off the family room with double closets and built-in file cabinets. The main bedroom sits downstairs and has access to the rear yard and pool. The main bath has been totally updated with everything new and featuring an oversized shower with seats and dual shower heads and a wand shower handle along with a soaker tub and cabinetry for linens and the large walk in closet. The downstairs also features a half bath and the attached guest apartment which also has an open floor plan with the bedroom and den, a full bath with handicap accessories, a walk-in closet and a kitchenette and access to the driveway. The other 4 bedrooms sit upstairs and all show off walk in closets and plenty of space for furniture, there is a jack and jill bath with access from the hallway, a private bath in the 4th bedroom, walk in attic access and hallway storage closets. The grounds are manicured and hold the swimming pool the covered porches, the outdoor built in grill and the 3 car garage with a large loft area. This awsome home has so many great features so please come and visit us soon!
Last Agent to Sell the Property
Exit Realty Preferred License #056027 Listed on: 08/19/2022

Home Details
Home Type
- Single Family
Est. Annual Taxes
- $4,407
Year Built
- Built in 1999
Lot Details
- 0.71 Acre Lot
- Lot Dimensions are 61x63x158x211x57x33x128
- Property is Fully Fenced
- Privacy Fence
- Level Lot
- Sprinkler System
- Mature Trees
HOA Fees
- $50 Monthly HOA Fees
Parking
- 3 Car Detached Garage
Home Design
- Brick Exterior Construction
- Slab Foundation
Interior Spaces
- 4,448 Sq Ft Home
- 2-Story Property
- Ceiling height of 9 feet or more
- Ceiling Fan
- Gas Log Fireplace
- Double Pane Windows
- Plantation Shutters
- Insulated Doors
- Fire and Smoke Detector
- Washer and Dryer Hookup
Kitchen
- Breakfast Bar
- Double Self-Cleaning Convection Oven
- Gas Cooktop
- Ice Maker
- Trash Compactor
- Pot Filler
Flooring
- Wood
- Wall to Wall Carpet
- Tile
Bedrooms and Bathrooms
- 6 Bedrooms
- Walk-In Closet
- Double Vanity
- Garden Bath
- Separate Shower
Attic
- Storage In Attic
- Pull Down Stairs to Attic
Outdoor Features
- In Ground Pool
- Covered patio or porch
- Separate Outdoor Workshop
- Outdoor Grill
Schools
- Daniel Pratt Elementary School
- Prattville Junior High School
- Prattville High School
Utilities
- Multiple cooling system units
- Central Heating and Cooling System
- Multiple Heating Units
- Gas Water Heater
- Municipal Trash
- High Speed Internet
- Cable TV Available
Listing and Financial Details
- Assessor Parcel Number 19-01-11-2-000-002-013
Ownership History
Purchase Details
Home Financials for this Owner
Home Financials are based on the most recent Mortgage that was taken out on this home.Purchase Details
Home Financials for this Owner
Home Financials are based on the most recent Mortgage that was taken out on this home.Purchase Details
Purchase Details
Similar Homes in Prattville, AL
Home Values in the Area
Average Home Value in this Area
Purchase History
| Date | Type | Sale Price | Title Company |
|---|---|---|---|
| Warranty Deed | $775,000 | None Listed On Document | |
| Warranty Deed | $775,000 | None Listed On Document | |
| Warranty Deed | $715,000 | -- | |
| Warranty Deed | -- | -- | |
| Deed | $386,000 | -- |
Mortgage History
| Date | Status | Loan Amount | Loan Type |
|---|---|---|---|
| Open | $775,000 | New Conventional | |
| Closed | $775,000 | New Conventional | |
| Previous Owner | $572,000 | New Conventional |
Property History
| Date | Event | Price | Change | Sq Ft Price |
|---|---|---|---|---|
| 04/04/2025 04/04/25 | Sold | $775,000 | -3.1% | $174 / Sq Ft |
| 03/07/2025 03/07/25 | Pending | -- | -- | -- |
| 02/07/2025 02/07/25 | For Sale | $799,900 | +11.9% | $180 / Sq Ft |
| 10/07/2022 10/07/22 | Sold | $715,000 | -7.6% | $161 / Sq Ft |
| 09/30/2022 09/30/22 | Pending | -- | -- | -- |
| 08/19/2022 08/19/22 | For Sale | $773,900 | -- | $174 / Sq Ft |
Tax History Compared to Growth
Tax History
| Year | Tax Paid | Tax Assessment Tax Assessment Total Assessment is a certain percentage of the fair market value that is determined by local assessors to be the total taxable value of land and additions on the property. | Land | Improvement |
|---|---|---|---|---|
| 2024 | $4,407 | $142,160 | $0 | $0 |
| 2023 | $1,810 | $59,720 | $0 | $0 |
| 2022 | $1,842 | $60,740 | $0 | $0 |
| 2021 | $1,513 | $50,120 | $0 | $0 |
| 2020 | $1,526 | $50,560 | $0 | $0 |
| 2019 | $1,487 | $49,280 | $0 | $0 |
| 2018 | $1,487 | $49,300 | $0 | $0 |
| 2017 | $1,419 | $47,100 | $0 | $0 |
| 2015 | $1,536 | $0 | $0 | $0 |
| 2014 | $1,535 | $50,840 | $7,500 | $43,340 |
| 2013 | -- | $48,580 | $7,500 | $41,080 |
Agents Affiliated with this Home
-
Cathee Gipson

Seller's Agent in 2025
Cathee Gipson
Century 21 Prestige
(334) 558-5734
52 in this area
118 Total Sales
-
Susanne Zimbelman

Seller's Agent in 2022
Susanne Zimbelman
Exit Realty Preferred
(334) 221-9779
91 in this area
266 Total Sales
Map
Source: Montgomery Area Association of REALTORS®
MLS Number: 523746
APN: 19-01-11-2-000-002-013-0
- 230 Hedgefield Dr
- 860 Hedgefield Way
- 872 Hedgefield Way
- 526 Mossy Oak Ridge
- 508 Mossy Oak Ridge
- 1600 Hawthorne Ln
- 122 Graylynn Dr
- 1689 Rambling Brook Ln
- 1681 Rambling Brook Ln
- 103 Graylynn Dr
- 429 Bedford Terrace
- 309 Poplar St
- 108 Greystone Ct
- 419 Bedford Terrace
- 153 Shady Oak Ln
- 331 Bedford Terrace
- 718 Briarcliff Place
- 110 Old Prestwick Ct
- 107 Saint Andrews Ct
- 2001 Chancellor Ridge Rd






