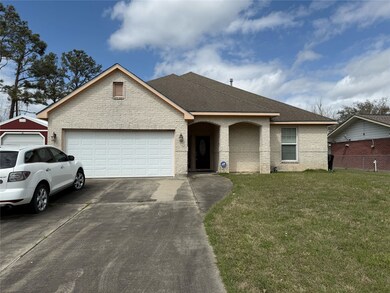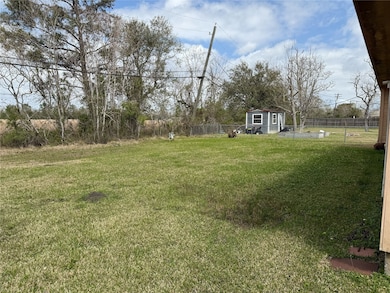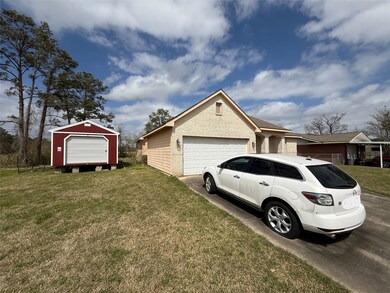
502 Idlewood Dr Hitchcock, TX 77563
Estimated payment $1,667/month
Highlights
- Traditional Architecture
- Private Yard
- Family Room Off Kitchen
- High Ceiling
- Breakfast Room
- 2 Car Attached Garage
About This Home
Wonderful 3-bedroom, 2-bathroom home offering over 1,700 sq. ft. of comfortable living space! This well-designed home features a formal dining room, a cozy breakfast nook, and a kitchen that opens to the living room, creating a perfect space for entertaining. The spacious backyard provides plenty of room to enjoy the outdoors and includes a storage shed for extra convenience. Don't miss this fantastic opportunity to make this home yours!
Listing Agent
Keller Williams Realty Clear Lake / NASA License #0661379 Listed on: 03/24/2025

Home Details
Home Type
- Single Family
Est. Annual Taxes
- $5,710
Year Built
- Built in 2006
Lot Details
- 8,334 Sq Ft Lot
- Private Yard
Parking
- 2 Car Attached Garage
Home Design
- Traditional Architecture
- Brick Exterior Construction
- Slab Foundation
- Composition Roof
- Wood Siding
Interior Spaces
- 1,752 Sq Ft Home
- 1-Story Property
- High Ceiling
- Ceiling Fan
- Family Room Off Kitchen
- Breakfast Room
- Dining Room
- Utility Room
- Washer and Electric Dryer Hookup
- Tile Flooring
Kitchen
- Gas Oven
- Gas Range
- <<microwave>>
- Dishwasher
Bedrooms and Bathrooms
- 3 Bedrooms
- 2 Full Bathrooms
- Soaking Tub
- <<tubWithShowerToken>>
- Separate Shower
Outdoor Features
- Shed
Schools
- Hitchcock Primary/Stewart Elementary School
- Crosby Middle School
- Hitchcock High School
Utilities
- Central Heating and Cooling System
- Heating System Uses Gas
Community Details
- Greenwood 2 Subdivision
Map
Home Values in the Area
Average Home Value in this Area
Tax History
| Year | Tax Paid | Tax Assessment Tax Assessment Total Assessment is a certain percentage of the fair market value that is determined by local assessors to be the total taxable value of land and additions on the property. | Land | Improvement |
|---|---|---|---|---|
| 2024 | -- | $253,600 | -- | -- |
| 2023 | $5,116 | $230,545 | $0 | $0 |
| 2022 | $5,018 | $209,586 | $0 | $0 |
| 2021 | $4,677 | $292,870 | $10,830 | $282,040 |
| 2020 | $4,747 | $237,360 | $10,830 | $226,530 |
| 2019 | $4,442 | $182,840 | $10,830 | $172,010 |
| 2018 | $4,073 | $143,150 | $10,830 | $132,320 |
| 2017 | $3,975 | $143,150 | $10,830 | $132,320 |
| 2016 | $3,766 | $135,650 | $3,330 | $132,320 |
| 2015 | -- | $135,650 | $3,330 | $132,320 |
| 2014 | -- | $135,650 | $3,330 | $132,320 |
Property History
| Date | Event | Price | Change | Sq Ft Price |
|---|---|---|---|---|
| 07/06/2025 07/06/25 | Price Changed | $215,000 | -21.8% | $123 / Sq Ft |
| 05/16/2025 05/16/25 | Price Changed | $275,000 | -8.0% | $157 / Sq Ft |
| 03/31/2025 03/31/25 | For Sale | $299,000 | -- | $171 / Sq Ft |
| 03/24/2025 03/24/25 | Off Market | -- | -- | -- |
Purchase History
| Date | Type | Sale Price | Title Company |
|---|---|---|---|
| Interfamily Deed Transfer | -- | American Title Co | |
| Vendors Lien | -- | -- | |
| Trustee Deed | $2,650 | -- |
Mortgage History
| Date | Status | Loan Amount | Loan Type |
|---|---|---|---|
| Open | $8,000 | Seller Take Back |
Similar Homes in the area
Source: Houston Association of REALTORS®
MLS Number: 97369219
APN: 3731-0007-0008-000
- 5640 Fm 2004
- 113 Highland Dr
- 9009 Lazy Ln
- 5519 Farm To Market 2004
- 9122 Highway 6
- 5722 Delany Rd
- 9200 Neville Ave
- 883 Indigo Springs Ln
- 5710 Greater Nighthawk Rd
- 9204 Neville Rd
- 5659 Sanderling Cir
- 9316 Neville Ave
- 5606 Greater Nighthawk Rd
- 5602 Greater Nighthawk Rd
- 5611 Sanderling Cir
- 852 Grassy Knoll Trail
- 5647 Sanderling Cir
- 862 Driftwood Ln
- 5510 Blackbird Ln
- 5714 Greater Nighthawk Rd
- 205 Highland Dr
- 807 Temple Dr
- 9009 Lazy Ln
- 6103 Lacey Oak Dr
- 6218 White Oak Dr
- 6214 Lacey Oak Dr
- 6326 Red Oak Dr
- 957 Park Ridge Ct
- 9006 Elm St
- 883 Indigo Springs Ln
- 875 Indigo Springs Ln
- 5809 Delany Rd
- 6634 Blimp Base Blvd
- 749 Grassy Knoll Ln
- 7412 Mcarthur St
- 7440 Highway 6
- 428 Pecan Landing Ln
- 752 Scenic Lake Dr
- 7401 Highway 6
- 736 Delany Cove Ct





