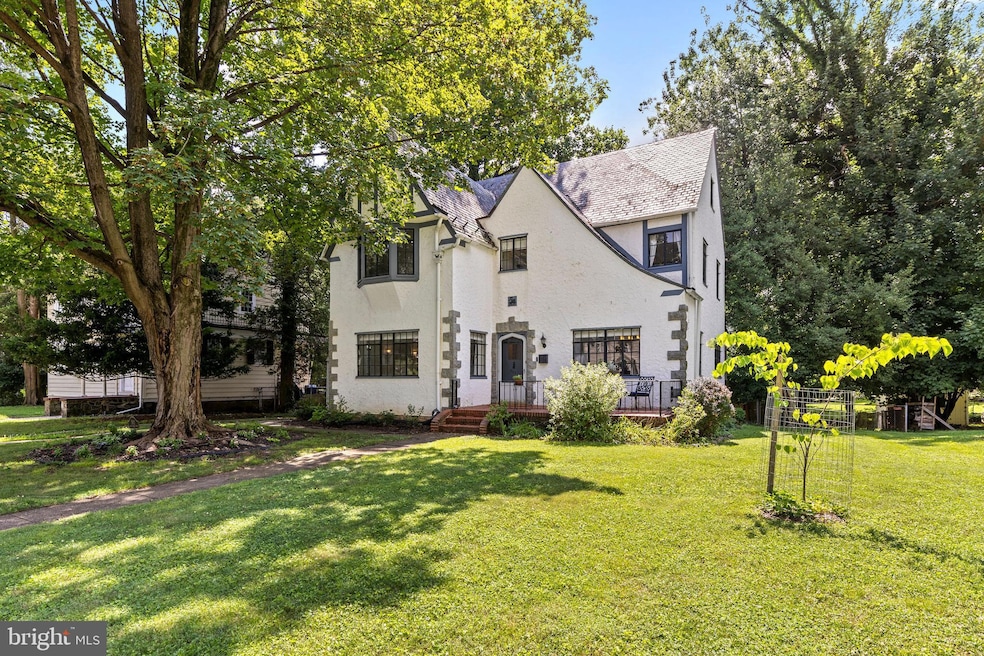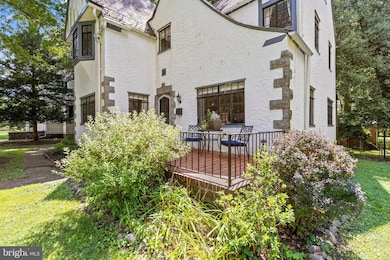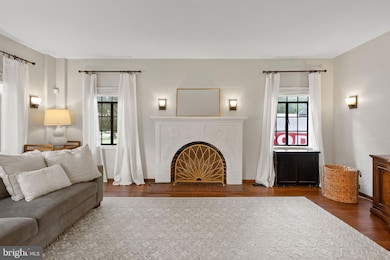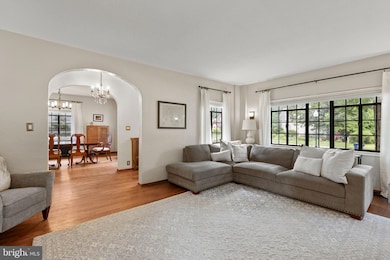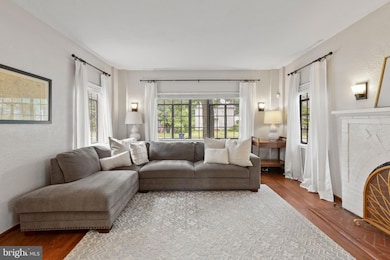
502 Nottingham Rd Baltimore, MD 21229
Ten Hills NeighborhoodEstimated payment $3,716/month
Highlights
- Hot Property
- Wood Flooring
- Attic
- View of Trees or Woods
- Tudor Architecture
- No HOA
About This Home
This 1935 Tudor-style home offers a rare opportunity to own in the CHAP-designated Ten Hills Historic District. With 4 bedrooms, 2.5 baths, and 2,581 square feet of living space across three levels, this property blends original charm with valuable updates. The main level features hardwood floors throughout, a spacious family room with a fireplace, and a kitchen with granite countertops, painted maple cabinets, and recently updated appliances—including a new microwave and dishwasher (2024). A convenient half bath completes the main floor. Upstairs, you’ll find four bedrooms and two full bathrooms across the upper levels, including a fully finished attic space completed in 2024. Additional improvements include new copper roof flashing and gusset (2019), spray foam insulation in both the attic and basement, and a new ventilation fan (2023). The full, unfinished basement offers plenty of storage and flexibility. Out back, a private screened-in porch overlooks the yard—ideal for relaxing or entertaining. A detached 2-car garage with a concrete driveway sits on the 0.25-acre lot. Ten Hills is a tree-lined, established community with an optional, volunteer-run HOA ($45/year) that supports neighborhood events and seasonal decor.
Home Details
Home Type
- Single Family
Est. Annual Taxes
- $10,367
Year Built
- Built in 1935 | Remodeled in 2017
Lot Details
- 0.25 Acre Lot
- Back and Front Yard
- Property is in excellent condition
- Property is zoned R-1-E
Parking
- 2 Car Detached Garage
- 2 Driveway Spaces
- Front Facing Garage
Property Views
- Woods
- Garden
Home Design
- Tudor Architecture
- Permanent Foundation
- Stucco
Interior Spaces
- Property has 3 Levels
- Ceiling Fan
- Wood Burning Fireplace
- Fireplace With Glass Doors
- Screen For Fireplace
- Fireplace Mantel
- Brick Fireplace
- Double Pane Windows
- Window Treatments
- Dining Area
- Wood Flooring
- Attic Fan
- Storm Doors
- Unfinished Basement
Kitchen
- Gas Oven or Range
- Microwave
- Extra Refrigerator or Freezer
- Dishwasher
- Upgraded Countertops
- Disposal
Bedrooms and Bathrooms
- 4 Bedrooms
- En-Suite Bathroom
Laundry
- Dryer
- Washer
Outdoor Features
- Screened Patio
- Shed
- Porch
Location
- Suburban Location
Utilities
- Central Air
- Radiator
- Vented Exhaust Fan
- Natural Gas Water Heater
- Municipal Trash
Community Details
- No Home Owners Association
- Ten Hills Subdivision
Listing and Financial Details
- Tax Lot 008
- Assessor Parcel Number 0328058017A008
Map
Home Values in the Area
Average Home Value in this Area
Tax History
| Year | Tax Paid | Tax Assessment Tax Assessment Total Assessment is a certain percentage of the fair market value that is determined by local assessors to be the total taxable value of land and additions on the property. | Land | Improvement |
|---|---|---|---|---|
| 2025 | $6,577 | $476,300 | -- | -- |
| 2024 | $6,577 | $439,300 | $0 | $0 |
| 2023 | $6,517 | $402,300 | $62,900 | $339,400 |
| 2022 | $6,214 | $372,567 | $0 | $0 |
| 2021 | $8,091 | $342,833 | $0 | $0 |
| 2020 | $5,868 | $313,100 | $62,900 | $250,200 |
| 2019 | $5,568 | $284,633 | $0 | $0 |
| 2018 | $5,420 | $256,167 | $0 | $0 |
| 2017 | $5,374 | $227,700 | $0 | $0 |
| 2016 | -- | $227,700 | $0 | $0 |
| 2015 | $7,602 | $227,700 | $0 | $0 |
| 2014 | $7,602 | $242,300 | $0 | $0 |
Property History
| Date | Event | Price | Change | Sq Ft Price |
|---|---|---|---|---|
| 07/17/2025 07/17/25 | For Sale | $515,000 | +24.7% | $200 / Sq Ft |
| 01/25/2018 01/25/18 | Sold | $413,000 | +1.0% | $153 / Sq Ft |
| 12/20/2017 12/20/17 | Pending | -- | -- | -- |
| 12/15/2017 12/15/17 | For Sale | $409,000 | 0.0% | $151 / Sq Ft |
| 11/27/2017 11/27/17 | Pending | -- | -- | -- |
| 11/04/2017 11/04/17 | For Sale | $409,000 | -1.0% | $151 / Sq Ft |
| 11/04/2017 11/04/17 | Off Market | $413,000 | -- | -- |
| 02/27/2017 02/27/17 | Sold | $170,634 | -4.9% | $78 / Sq Ft |
| 01/26/2017 01/26/17 | Pending | -- | -- | -- |
| 01/18/2017 01/18/17 | For Sale | $179,500 | -- | $82 / Sq Ft |
Purchase History
| Date | Type | Sale Price | Title Company |
|---|---|---|---|
| Deed | $413,000 | Mid Atlantic Title Llc | |
| Trustee Deed | -- | None Available | |
| Trustee Deed | $214,744 | Attorney | |
| Deed | -- | -- | |
| Deed | -- | -- | |
| Deed | -- | -- | |
| Deed | -- | -- | |
| Deed | $138,000 | -- |
Mortgage History
| Date | Status | Loan Amount | Loan Type |
|---|---|---|---|
| Open | $400,610 | New Conventional | |
| Previous Owner | $30,000 | Stand Alone Second | |
| Previous Owner | $70,000 | Credit Line Revolving | |
| Previous Owner | $70,000 | Credit Line Revolving | |
| Previous Owner | $244,500 | Unknown |
About the Listing Agent

With over 50 years of experience helping local buyers and sellers just like yourself, we know how to locate the finest properties and negotiate the best deals. It's our job to know about the latest market conditions, government regulations, and upcoming developments — so that you don't have to.
Lee's Other Listings
Source: Bright MLS
MLS Number: MDBA2174996
APN: 8017A-008
- 417 Nottingham Rd
- 315 Nottingham Rd
- 5100 Brook Green Rd
- 603 Brookwood Rd
- 4526 Pen Lucy Rd
- 4812 Coleherne Rd
- 4516 Pen Lucy Rd
- 613 Winans Way
- 4522 Manorview Rd
- 4439 Old Frederick Rd
- 5114 Edmondson Ave
- 4413 Maple Wood Dr
- 307 Old Frederick Mews
- 710 Hunting Place
- 4411 Maple Wood Dr
- 4424 Old Frederick Rd
- 12 S Tremont Rd
- 102 Upmanor Rd
- 726 Nottingham Rd
- 209 S Rock Glen Rd
- 219 Atholgate Ln
- 109 N Rock Glen Rd
- 4601 Pen Lucy Rd
- 4520 Scarlet Oak Ln
- 705 Nottingham Rd Unit 7054B
- 707 Nottingham Rd Unit 7071A
- 707 Nottingham Rd Unit 7003B
- 702 Nottingham Rd Unit 7025A
- 708 Nottingham Rd Unit 7085A
- 700 Nottingham Rd Unit 7001B
- 707 Nottingham Rd
- 706 Nottingham Rd Unit 7065A
- 704 Nottingham Rd Unit 7041B
- 704 Nottingham Rd Unit 7043B
- 709 Nottingham Rd Unit 7091A
- 5 S Wickham Rd Unit 1
- 5 S Wickham Rd Unit 2
- 114 S Rock Glen Rd
- 312 Camillia Place
- 107 Upmanor Rd
