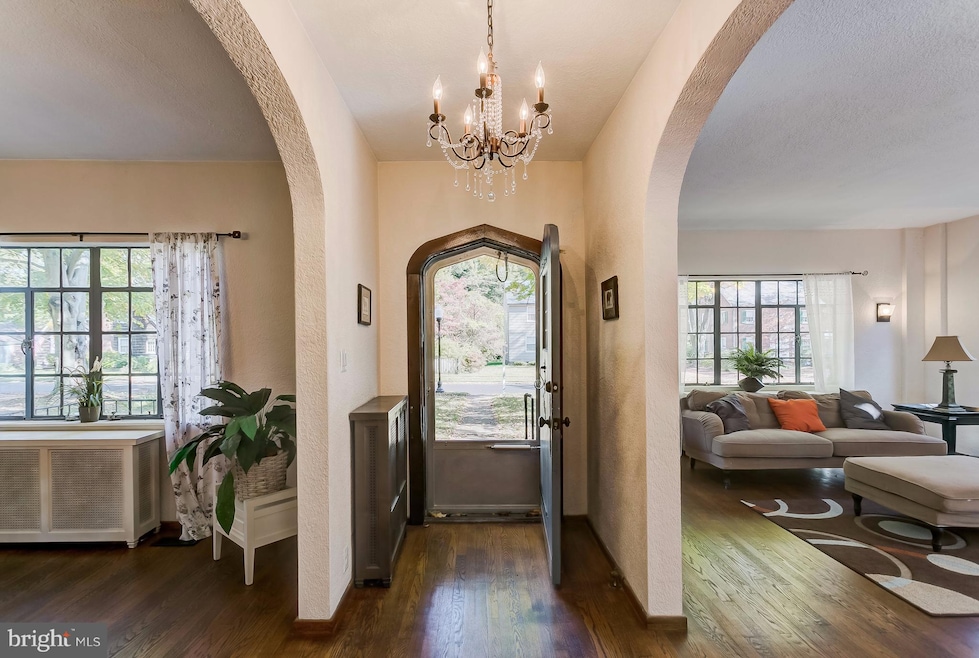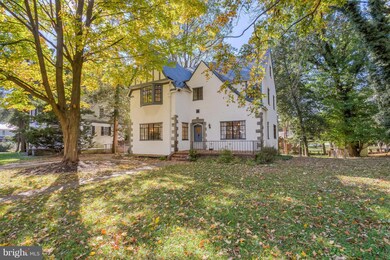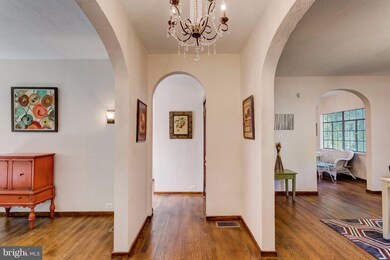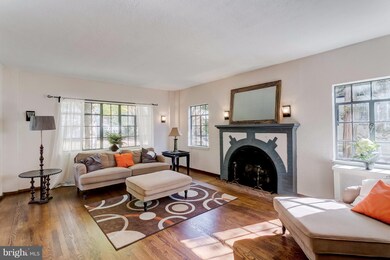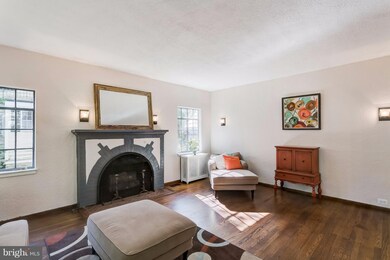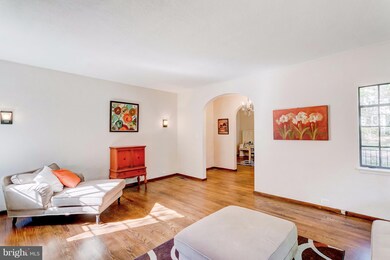
502 Nottingham Rd Baltimore, MD 21229
Ten Hills NeighborhoodHighlights
- Open Floorplan
- Tudor Architecture
- Upgraded Countertops
- Wood Flooring
- No HOA
- Game Room
About This Home
As of January 2018Come home & relax in this beautifully restored classic Ten Hills Tudor. Original detail & craftsmanship blend perfectly w/ modern day upgrades and amenities. State of the art, high efficiency HVAC system keeping you comfortable year round. Perfect for family gatherings and entertaining. Huge finished attic Brand new 2- car garage and plenty of storage in the huge basement. CHAP tax credit pending.
Last Agent to Sell the Property
NetRealtyNow.com, LLC License #5092 Listed on: 11/04/2017
Home Details
Home Type
- Single Family
Est. Annual Taxes
- $5,374
Year Built
- Built in 1935 | Remodeled in 2017
Lot Details
- 0.25 Acre Lot
- Property is in very good condition
Parking
- 2 Car Detached Garage
- Off-Street Parking
Home Design
- Tudor Architecture
- Slate Roof
Interior Spaces
- Property has 3 Levels
- Open Floorplan
- Fireplace With Glass Doors
- Screen For Fireplace
- Gas Fireplace
- Entrance Foyer
- Living Room
- Dining Area
- Game Room
- Wood Flooring
- Fire and Smoke Detector
Kitchen
- Breakfast Room
- Eat-In Kitchen
- Gas Oven or Range
- <<selfCleaningOvenToken>>
- Range Hood
- <<microwave>>
- Ice Maker
- Dishwasher
- Upgraded Countertops
- Disposal
Bedrooms and Bathrooms
- 4 Bedrooms
- En-Suite Primary Bedroom
- En-Suite Bathroom
- 2.5 Bathrooms
Basement
- Walk-Up Access
- Connecting Stairway
- Exterior Basement Entry
- Basement Windows
Utilities
- Central Air
- Radiator
- Hot Water Heating System
- Natural Gas Water Heater
Community Details
- No Home Owners Association
- Ten Hills Subdivision
Listing and Financial Details
- Tax Lot 008
- Assessor Parcel Number 0328058017A008
Ownership History
Purchase Details
Home Financials for this Owner
Home Financials are based on the most recent Mortgage that was taken out on this home.Purchase Details
Purchase Details
Purchase Details
Home Financials for this Owner
Home Financials are based on the most recent Mortgage that was taken out on this home.Purchase Details
Home Financials for this Owner
Home Financials are based on the most recent Mortgage that was taken out on this home.Purchase Details
Purchase Details
Purchase Details
Similar Homes in the area
Home Values in the Area
Average Home Value in this Area
Purchase History
| Date | Type | Sale Price | Title Company |
|---|---|---|---|
| Deed | $413,000 | Mid Atlantic Title Llc | |
| Trustee Deed | -- | None Available | |
| Trustee Deed | $214,744 | Attorney | |
| Deed | -- | -- | |
| Deed | -- | -- | |
| Deed | -- | -- | |
| Deed | -- | -- | |
| Deed | $138,000 | -- |
Mortgage History
| Date | Status | Loan Amount | Loan Type |
|---|---|---|---|
| Open | $400,610 | New Conventional | |
| Previous Owner | $30,000 | Stand Alone Second | |
| Previous Owner | $70,000 | Credit Line Revolving | |
| Previous Owner | $70,000 | Credit Line Revolving | |
| Previous Owner | $244,500 | Unknown |
Property History
| Date | Event | Price | Change | Sq Ft Price |
|---|---|---|---|---|
| 07/17/2025 07/17/25 | For Sale | $515,000 | +24.7% | $200 / Sq Ft |
| 01/25/2018 01/25/18 | Sold | $413,000 | +1.0% | $153 / Sq Ft |
| 12/20/2017 12/20/17 | Pending | -- | -- | -- |
| 12/15/2017 12/15/17 | For Sale | $409,000 | 0.0% | $151 / Sq Ft |
| 11/27/2017 11/27/17 | Pending | -- | -- | -- |
| 11/04/2017 11/04/17 | For Sale | $409,000 | -1.0% | $151 / Sq Ft |
| 11/04/2017 11/04/17 | Off Market | $413,000 | -- | -- |
| 02/27/2017 02/27/17 | Sold | $170,634 | -4.9% | $78 / Sq Ft |
| 01/26/2017 01/26/17 | Pending | -- | -- | -- |
| 01/18/2017 01/18/17 | For Sale | $179,500 | -- | $82 / Sq Ft |
Tax History Compared to Growth
Tax History
| Year | Tax Paid | Tax Assessment Tax Assessment Total Assessment is a certain percentage of the fair market value that is determined by local assessors to be the total taxable value of land and additions on the property. | Land | Improvement |
|---|---|---|---|---|
| 2025 | $6,577 | $476,300 | -- | -- |
| 2024 | $6,577 | $439,300 | $0 | $0 |
| 2023 | $6,517 | $402,300 | $62,900 | $339,400 |
| 2022 | $6,214 | $372,567 | $0 | $0 |
| 2021 | $8,091 | $342,833 | $0 | $0 |
| 2020 | $5,868 | $313,100 | $62,900 | $250,200 |
| 2019 | $5,568 | $284,633 | $0 | $0 |
| 2018 | $5,420 | $256,167 | $0 | $0 |
| 2017 | $5,374 | $227,700 | $0 | $0 |
| 2016 | -- | $227,700 | $0 | $0 |
| 2015 | $7,602 | $227,700 | $0 | $0 |
| 2014 | $7,602 | $242,300 | $0 | $0 |
Agents Affiliated with this Home
-
Lee Tessier

Seller's Agent in 2025
Lee Tessier
EXP Realty, LLC
(410) 638-9555
1,625 Total Sales
-
Paul Johnsen

Seller Co-Listing Agent in 2025
Paul Johnsen
EXP Realty, LLC
(410) 622-1316
196 Total Sales
-
Thomas Hennerty

Seller's Agent in 2018
Thomas Hennerty
NetRealtyNow.com, LLC
(844) 282-0702
1,030 Total Sales
-
Sherry Price
S
Seller's Agent in 2017
Sherry Price
RealHome Services and Solutions, Inc.
(770) 612-7322
775 Total Sales
-
N
Buyer's Agent in 2017
Non Member Member
Metropolitan Regional Information Systems
Map
Source: Bright MLS
MLS Number: 1004106463
APN: 8017A-008
- 417 Nottingham Rd
- 315 Nottingham Rd
- 5100 Brook Green Rd
- 603 Brookwood Rd
- 4526 Pen Lucy Rd
- 4812 Coleherne Rd
- 502 Woodside Rd
- 4516 Pen Lucy Rd
- 613 Winans Way
- 4522 Manorview Rd
- 4439 Old Frederick Rd
- 5114 Edmondson Ave
- 4413 Maple Wood Dr
- 4419 Pen Lucy Rd
- 307 Old Frederick Mews
- 710 Hunting Place
- 4411 Maple Wood Dr
- 4424 Old Frederick Rd
- 12 S Tremont Rd
- 102 Upmanor Rd
