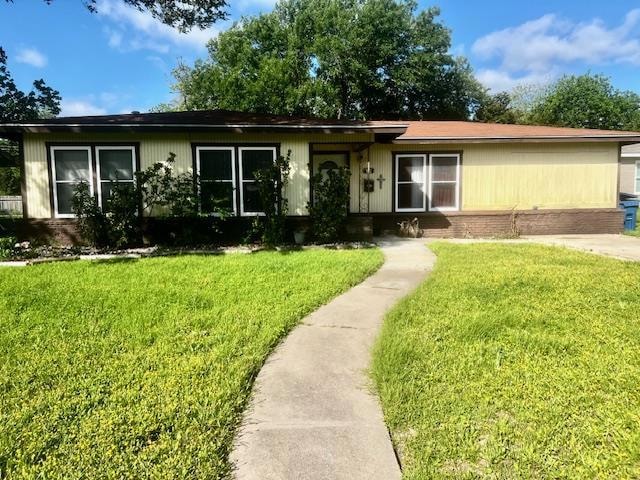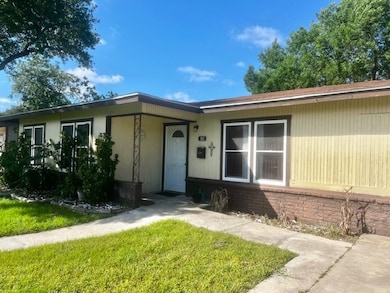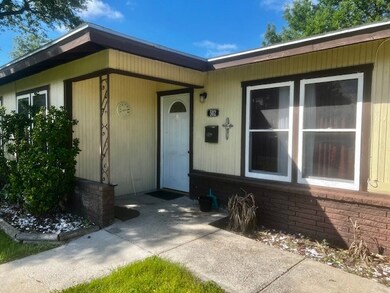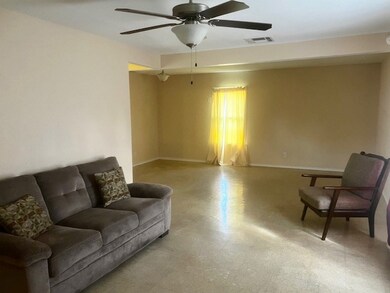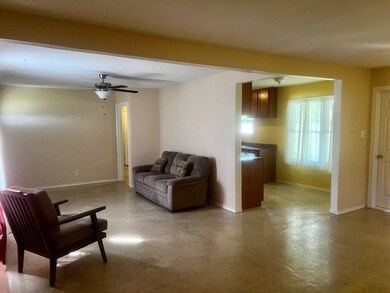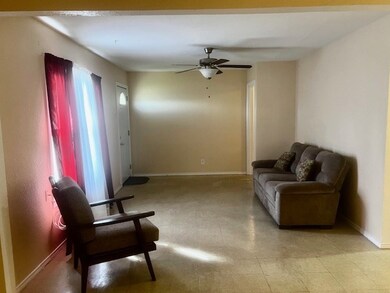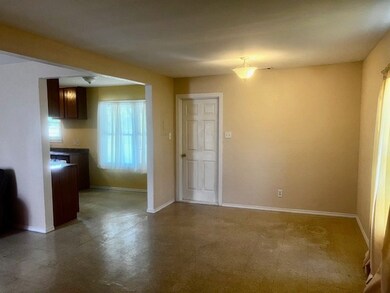
502 S Stephenson St Beeville, TX 78102
Estimated payment $925/month
Highlights
- Wood Frame Window
- Central Heating and Cooling System
- Ceiling Fan
- 1-Story Property
- Open Floorplan
- Utility Room
About This Home
SELLER MOTIVATED!!! This home has lots of upgrades: The interior has been painted throughout in 2025. In 2024, the home was fully re-piped with PEX pipe (hot & cold). in 2019, the following was done: composition roof was applied, HVAC system and ductwork redone, hot water heater, electric panels, shower valves, GFCI's (ground fault circuit interrupters), light fixtures. You could move right in this "cute as can be" home! The curb appeal is excellent with lovely and spacious flower beds across the front of the home. Enter into an L-shaped living area which creates a great open look and feel. The bright and cheery kitchen has oak cabinets. The gas range and the refrigerator will remain with the sale. There is a spacious utility room off the kitchen which opens to a covered back porch. The backyard features a big nice shade tree. There are ceiling fans in most of the rooms. The three bedrooms are bright and inviting. One of the bedrooms has box shelving built around a set of double windows. It also has a large closet. The hall bathroom features attractive tile work and a nice vanity. The second bathroom has a tub with shower and the ceramic tile is applied up to the ceiling. The furniture that is in the home may remain with the sale if the buyer so desires! Please call for a complete tour of this home!
Listing Agent
Park-Breidenbach Properties Brokerage Phone: 3613582104 License #0667748 Listed on: 04/11/2025
Home Details
Home Type
- Single Family
Est. Annual Taxes
- $928
Year Built
- Built in 1962
Lot Details
- 7,492 Sq Ft Lot
- Level Lot
Parking
- No Garage
Home Design
- Frame Construction
- Composition Roof
Interior Spaces
- 1,245 Sq Ft Home
- 1-Story Property
- Ceiling Fan
- Wood Frame Window
- Open Floorplan
- Utility Room
- Vinyl Flooring
- Range Hood
Bedrooms and Bathrooms
- 3 Bedrooms
- 2 Full Bathrooms
Utilities
- Central Heating and Cooling System
- Electric Water Heater
Listing and Financial Details
- Assessor Parcel Number 3754
Map
Home Values in the Area
Average Home Value in this Area
Tax History
| Year | Tax Paid | Tax Assessment Tax Assessment Total Assessment is a certain percentage of the fair market value that is determined by local assessors to be the total taxable value of land and additions on the property. | Land | Improvement |
|---|---|---|---|---|
| 2024 | $2,076 | $87,450 | $9,940 | $77,510 |
| 2023 | $1,971 | $87,450 | $9,940 | $77,510 |
| 2022 | $1,959 | $77,780 | $8,520 | $69,260 |
| 2021 | $2,133 | $76,180 | $4,860 | $71,320 |
| 2020 | $2,132 | $76,180 | $4,860 | $71,320 |
| 2019 | $1,870 | $69,760 | $4,860 | $64,900 |
| 2018 | -- | $63,910 | $4,860 | $59,050 |
| 2017 | $1,588 | $63,910 | $4,860 | $59,050 |
| 2016 | $1,456 | $58,590 | $4,860 | $53,730 |
| 2015 | -- | $58,590 | $4,860 | $53,730 |
| 2014 | -- | $54,660 | $4,860 | $49,800 |
Property History
| Date | Event | Price | Change | Sq Ft Price |
|---|---|---|---|---|
| 06/29/2025 06/29/25 | For Sale | $152,900 | -0.1% | $123 / Sq Ft |
| 06/23/2025 06/23/25 | Price Changed | $152,990 | -6.4% | $123 / Sq Ft |
| 05/28/2025 05/28/25 | Price Changed | $163,500 | -5.8% | $131 / Sq Ft |
| 04/11/2025 04/11/25 | For Sale | $173,500 | +110.3% | $139 / Sq Ft |
| 10/02/2019 10/02/19 | Sold | -- | -- | -- |
| 09/02/2019 09/02/19 | Pending | -- | -- | -- |
| 06/12/2019 06/12/19 | For Sale | $82,500 | -- | $66 / Sq Ft |
Purchase History
| Date | Type | Sale Price | Title Company |
|---|---|---|---|
| Special Warranty Deed | $67,500 | None Available | |
| Special Warranty Deed | -- | Orange Coast Title Company |
Mortgage History
| Date | Status | Loan Amount | Loan Type |
|---|---|---|---|
| Previous Owner | $91,088 | VA | |
| Previous Owner | $86,827 | VA |
Similar Homes in Beeville, TX
Source: Bee County Board of REALTORS®
MLS Number: 113383
APN: 3574
- 906 E Toledo St
- 505 S Adams St Unit 22
- 415 S Buchanan St
- 1404 E Toledo St
- 1406 E Toledo St
- 306 E Milam St
- 305 S Archer St
- 508 E Corpus Christi St
- 1102 E Hancock St
- 511 E Corpus Christi St
- 1203 Taylor St
- 803 S Buchanan St
- 811 S Buchanan St
- 161 Cornerstone Ranch
- 805 E Bowie St
- 306 S Hall St
- 506 E Hefferman St
- 1100 E Bowie St
- 106 N Kathleen St
- 402 Oak Dr
