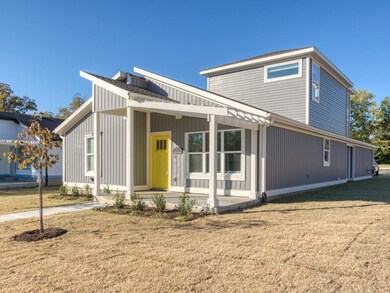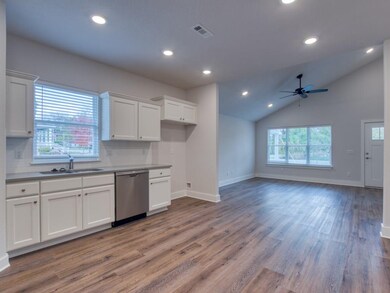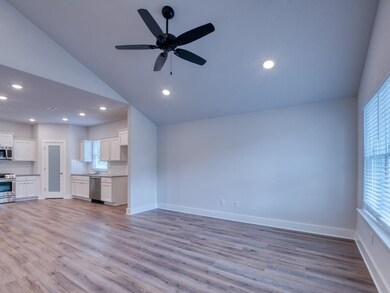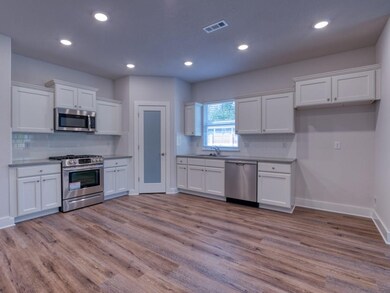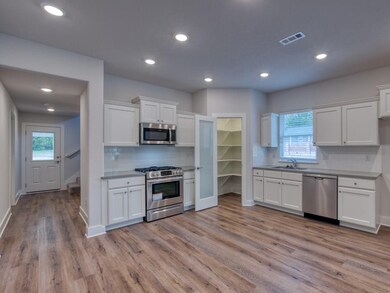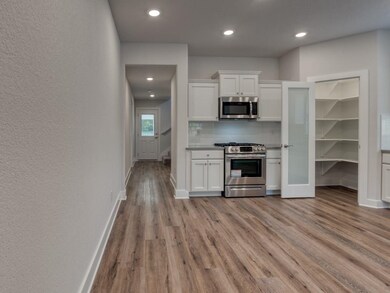
502 SW D St Bentonville, AR 72712
Highlights
- New Construction
- Deck
- Property is near a park
- R.E. Baker Elementary School Rated A
- Contemporary Architecture
- 2-minute walk to Gilmore Park
About This Home
As of November 2021Homes By Roth 4 Bed 3 Full Bath. Facing Gillmore Park. Two blocks to Wal-Mart H.O. Sod and Landscape front and back. 50 gallon Hot water heater. Wired for tv back patio. Contemporary light fixtures. Many upgrade features. Truly custom finish. Up stairs 4 bedroom Full bath can be used as a bonus room.
Last Agent to Sell the Property
Dick Weaver And Associate Inc License #PB00054319 Listed on: 10/10/2018
Home Details
Home Type
- Single Family
Est. Annual Taxes
- $7,892
Year Built
- Built in 2019 | New Construction
Lot Details
- 10,454 Sq Ft Lot
- East Facing Home
- Landscaped
- Corner Lot
- May Be Possible The Lot Can Be Split Into 2+ Parcels
Home Design
- Contemporary Architecture
- Slab Foundation
- Shingle Roof
- Architectural Shingle Roof
- Vinyl Siding
Interior Spaces
- 1,928 Sq Ft Home
- 2-Story Property
- Cathedral Ceiling
- Ceiling Fan
- Blinds
- Bonus Room
- Fire and Smoke Detector
- Washer and Dryer Hookup
Kitchen
- Eat-In Kitchen
- <<microwave>>
- Dishwasher
- Granite Countertops
Flooring
- Carpet
- Laminate
- Ceramic Tile
Bedrooms and Bathrooms
- 4 Bedrooms
- Walk-In Closet
- 3 Full Bathrooms
Parking
- 2 Car Attached Garage
- Garage Door Opener
Outdoor Features
- Deck
Location
- Property is near a park
- City Lot
Utilities
- High Efficiency Air Conditioning
- Central Heating
- Heating System Uses Gas
- Programmable Thermostat
- Electric Water Heater
- Cable TV Available
Listing and Financial Details
- Home warranty included in the sale of the property
- Legal Lot and Block 13 / 7
Community Details
Overview
- Gilmores Add Subdivision
Recreation
- Park
Ownership History
Purchase Details
Home Financials for this Owner
Home Financials are based on the most recent Mortgage that was taken out on this home.Purchase Details
Purchase Details
Similar Homes in Bentonville, AR
Home Values in the Area
Average Home Value in this Area
Purchase History
| Date | Type | Sale Price | Title Company |
|---|---|---|---|
| Warranty Deed | $875,000 | Waco Title | |
| Warranty Deed | $180,000 | Waco Title Company | |
| Warranty Deed | -- | -- |
Mortgage History
| Date | Status | Loan Amount | Loan Type |
|---|---|---|---|
| Previous Owner | $384,000 | Construction | |
| Previous Owner | $23,000 | Credit Line Revolving |
Property History
| Date | Event | Price | Change | Sq Ft Price |
|---|---|---|---|---|
| 11/16/2021 11/16/21 | Sold | $875,000 | 0.0% | $454 / Sq Ft |
| 10/17/2021 10/17/21 | Pending | -- | -- | -- |
| 10/02/2021 10/02/21 | For Sale | $875,000 | +105.9% | $454 / Sq Ft |
| 01/07/2020 01/07/20 | Sold | $425,000 | +1.2% | $220 / Sq Ft |
| 12/08/2019 12/08/19 | Pending | -- | -- | -- |
| 10/10/2018 10/10/18 | For Sale | $419,900 | -- | $218 / Sq Ft |
Tax History Compared to Growth
Tax History
| Year | Tax Paid | Tax Assessment Tax Assessment Total Assessment is a certain percentage of the fair market value that is determined by local assessors to be the total taxable value of land and additions on the property. | Land | Improvement |
|---|---|---|---|---|
| 2024 | $7,892 | $177,842 | $66,592 | $111,250 |
| 2023 | $7,174 | $116,090 | $60,630 | $55,460 |
| 2022 | $7,349 | $116,090 | $60,630 | $55,460 |
| 2021 | $7,324 | $116,090 | $60,630 | $55,460 |
| 2020 | $5,676 | $89,110 | $37,630 | $51,480 |
| 2019 | $2,397 | $37,630 | $37,630 | $0 |
| 2018 | $2,397 | $37,630 | $37,630 | $0 |
| 2017 | $2,186 | $31,360 | $31,360 | $0 |
| 2016 | $2,186 | $35,430 | $31,360 | $4,070 |
| 2015 | $682 | $11,480 | $4,000 | $7,480 |
| 2014 | $332 | $11,480 | $4,000 | $7,480 |
Agents Affiliated with this Home
-
Greg Hughes

Seller's Agent in 2021
Greg Hughes
Elite Realty
(479) 530-1727
11 in this area
148 Total Sales
-
Brandy Pool

Buyer's Agent in 2021
Brandy Pool
Lindsey & Assoc Inc Branch
(479) 521-6611
9 in this area
35 Total Sales
-
Dick Weaver
D
Seller's Agent in 2020
Dick Weaver
Dick Weaver And Associate Inc
(479) 685-3873
26 in this area
68 Total Sales
-
Katie Voldeng
K
Buyer's Agent in 2020
Katie Voldeng
Collier & Associates- Rogers Branch
(479) 640-8794
67 in this area
121 Total Sales
Map
Source: Northwest Arkansas Board of REALTORS®
MLS Number: 1094319
APN: 01-02720-000

