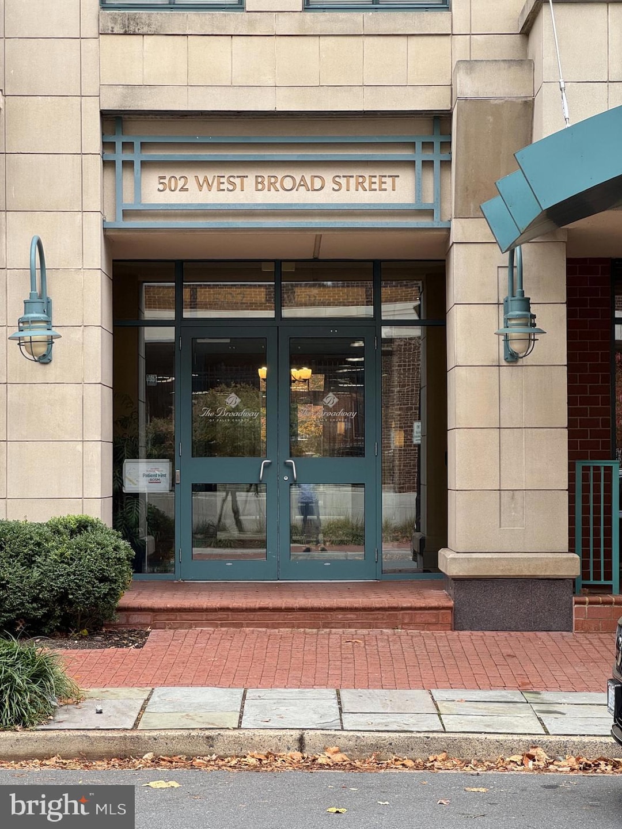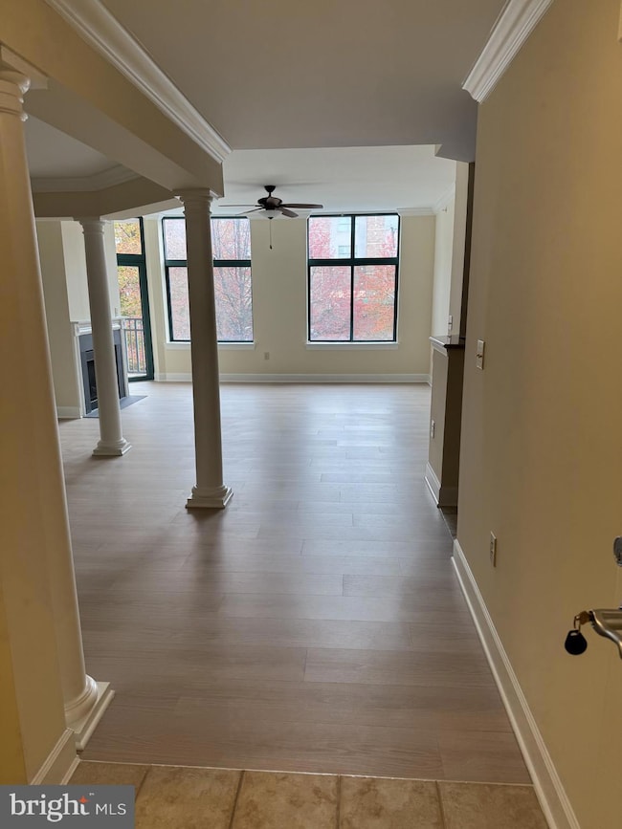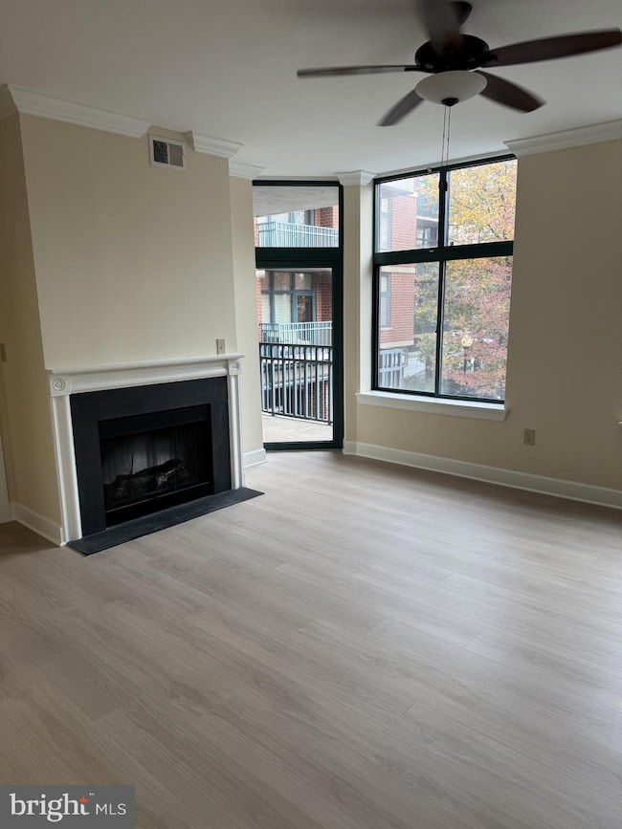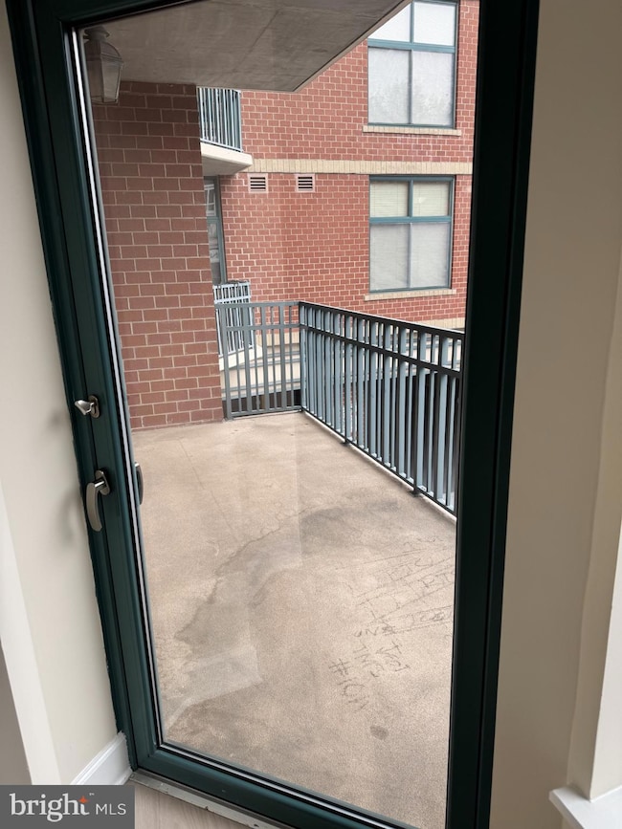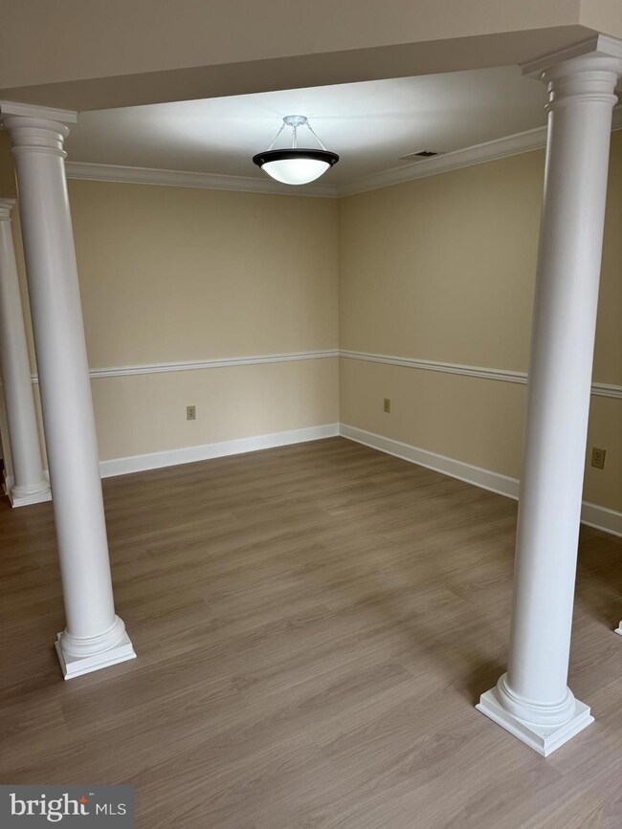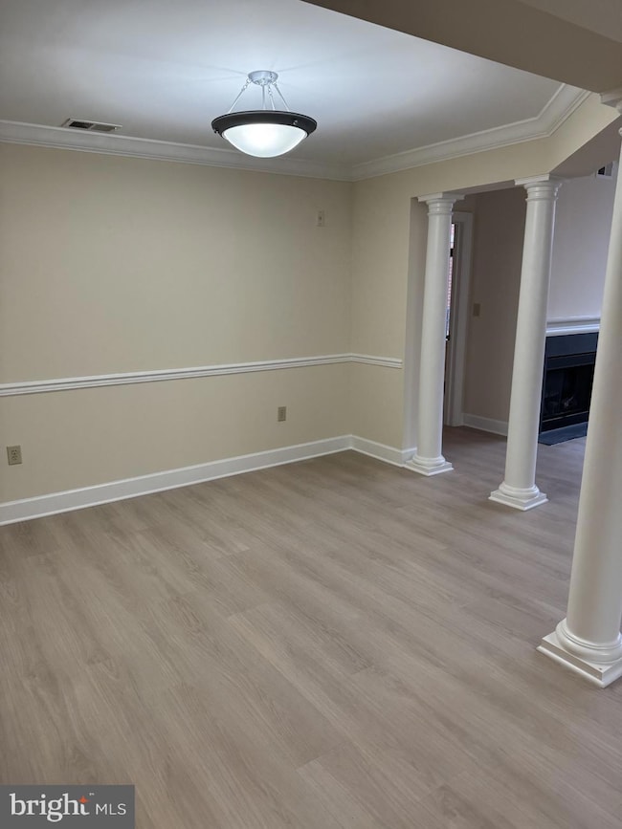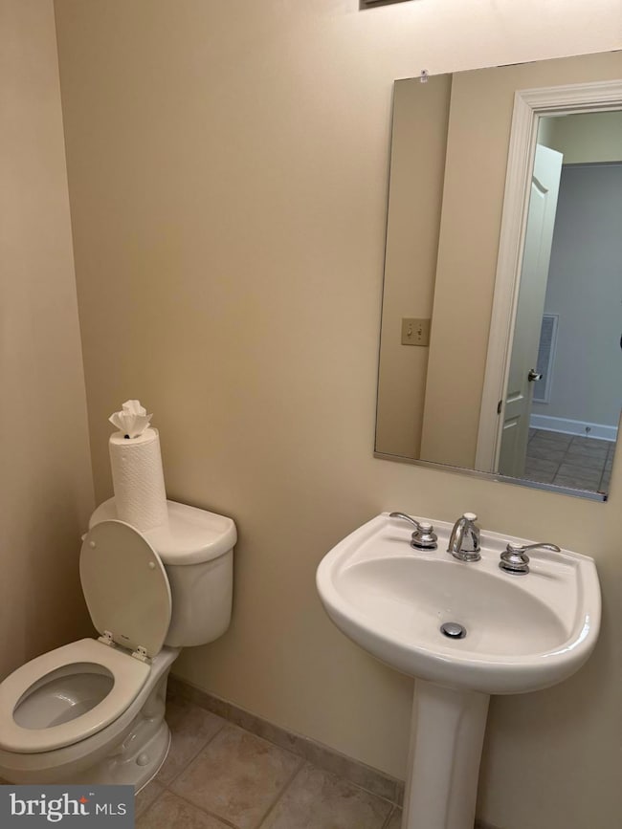The Broadway 502 W Broad St Unit 209 Floor 2 Falls Church, VA 22046
Highlights
- Fitness Center
- Contemporary Architecture
- Main Floor Bedroom
- Mt. Daniel Elementary School Rated A-
- Engineered Wood Flooring
- Upgraded Countertops
About This Home
LOCATED IN THE HEART OF FALLS CHURCH CITY.....WALKABLE TO SHOPPING, RESTAURANTS, METRO, AND MORE! RECENTLY PAINTED AND NEW LUXURY VINYL PLANK FLOORS INSTALLED. GOURMET KITCHEN, SEPARATE DINING ROOM, LARGE LIVING ROOM, BALCONY, LOADS OF WINDOWS, ELECTRIC FIREPLACE, PLUS 2 GARAGE PARKING SPACES (105 & 25), STORAGE UNIT #72, FALLS CHURCH CITY SCHOOLS. BUILDING AMENITIES INCLUDE: EXERCISE ROOM, PARTY ROOM, LIBRARY, AND DELIGHTFUL COURTYARD. CITY LIVING AT ITS BEST. CONTACT AGENT FOR ONLINE APPLICATION PROCESS.
LANDLORD REQUESTS: NO PETS AND NON-SMOKERS
WINDOW SHADES WILL BE INSTALLED WITHIN 2 WEEKS
Listing Agent
(703) 615-0116 patderwinski@hotmail.com Weichert, REALTORS License #SP9263 Listed on: 11/10/2025

Condo Details
Home Type
- Condominium
Est. Annual Taxes
- $9,192
Year Built
- Built in 2004
Lot Details
- Southeast Facing Home
- Extensive Hardscape
- Sprinkler System
- Property is in excellent condition
Parking
- Assigned Parking Garage Space
- Basement Garage
- Garage Door Opener
Home Design
- Contemporary Architecture
- Entry on the 2nd floor
- Brick Exterior Construction
Interior Spaces
- 1,457 Sq Ft Home
- Ceiling height of 9 feet or more
- Ceiling Fan
- Electric Fireplace
- Window Treatments
- Combination Dining and Living Room
- Engineered Wood Flooring
- Monitored
Kitchen
- Gas Oven or Range
- Self-Cleaning Oven
- Stove
- Microwave
- Ice Maker
- Dishwasher
- Upgraded Countertops
- Disposal
Bedrooms and Bathrooms
- 2 Main Level Bedrooms
- En-Suite Bathroom
- Walk-In Closet
- Soaking Tub
- Walk-in Shower
Laundry
- Laundry in unit
- Dryer
- Washer
Accessible Home Design
- Accessible Elevator Installed
- Doors with lever handles
- Level Entry For Accessibility
Outdoor Features
Utilities
- Forced Air Heating and Cooling System
- Vented Exhaust Fan
- Underground Utilities
- Electric Water Heater
- Phone Available
- Cable TV Available
Listing and Financial Details
- Residential Lease
- Security Deposit $3,600
- $250 Move-In Fee
- Tenant pays for cable TV, cooking fuel, electricity, heat, internet
- The owner pays for personal property taxes, real estate taxes
- Rent includes parking, party room, recreation facility, snow removal, trash removal, water
- No Smoking Allowed
- 12-Month Min and 24-Month Max Lease Term
- Available 11/10/25
- $47 Application Fee
- $50 Repair Deductible
- Assessor Parcel Number 51-130-209
Community Details
Overview
- Property has a Home Owners Association
- Association fees include common area maintenance, lawn maintenance, management, trash, water
- 2 Elevators
- Mid-Rise Condominium
- The Broadway Condos
- The Broadway Subdivision, Cahn Floorplan
- The Broadway Community
- Property Manager
- Property has 5 Levels
Amenities
- Meeting Room
- Community Library
Recreation
Pet Policy
- No Pets Allowed
Security
- Front Desk in Lobby
- Fire and Smoke Detector
- Fire Sprinkler System
Map
About The Broadway
Source: Bright MLS
MLS Number: VAFA2003440
APN: 51-130-209
- 513 W Broad St Unit 702
- 502 W Broad St Unit 501
- 502 W Broad St Unit 215
- 444 W Broad St Unit 617
- 444 W Broad St Unit 401
- 150 N Lee St
- 156 N Lee St
- 154 N Lee St
- 677 Park Ave
- 721 Park Ave
- 140 N Oak St
- 727 Park Ave
- 209 S Virginia Ave
- 308 Gundry Dr
- 298 Gundry Dr
- 310 N Oak St
- 812 Fulton Ave
- 304 Rollins St
- 411 S Virginia Ave
- 421 Lincoln Ave
- 513 W Broad St Unit 412
- 444 W Broad St Unit 401
- 444 W Broad St Unit 303
- 402 W Broad St
- 114 S Lee St
- 132 S Virginia Ave
- 172 W Annandale Rd
- 607 Lincoln Ave
- 301 W Broad St
- 110 Founders Ave
- 517 Great Falls St
- 105 Founders Ave
- 410 S Maple Ave
- 1033 W Broad St
- 324 Little Falls St
- 324 Little Falls St
- 324 Little Falls St
- 455 S Maple Ave
- 111 E Broad St
- 1130 S Washington St Unit T2
