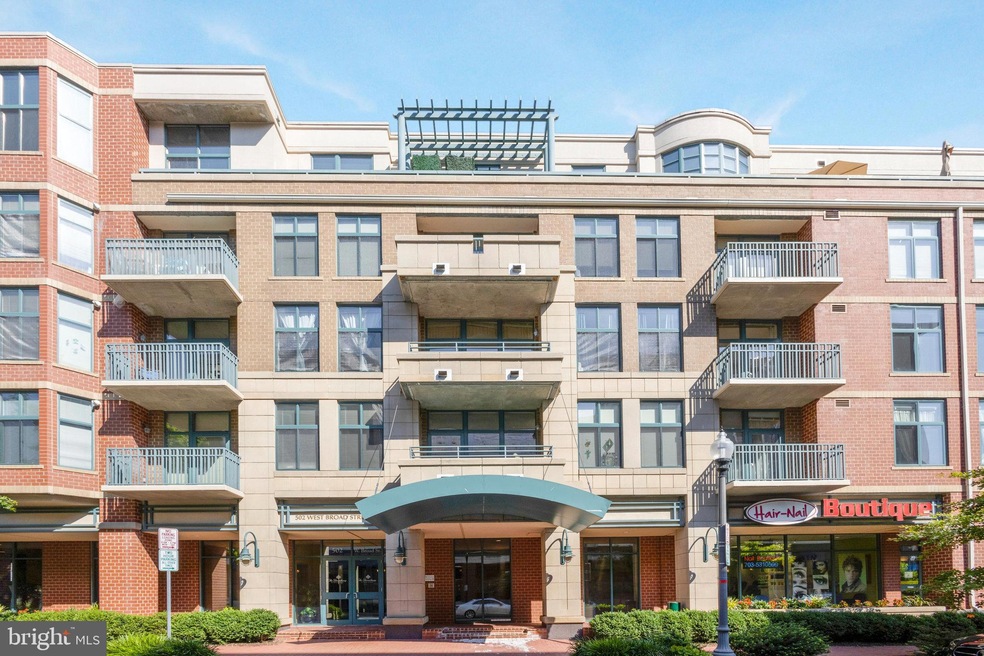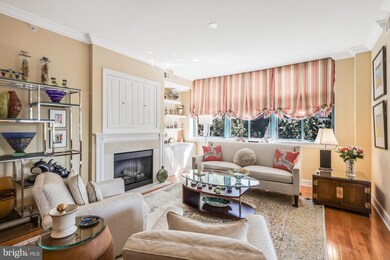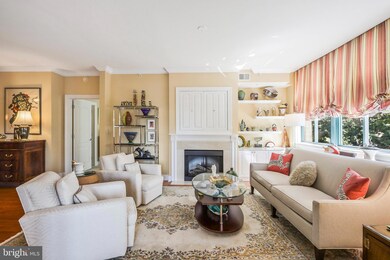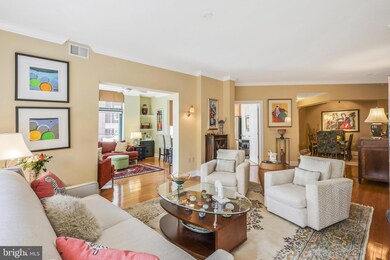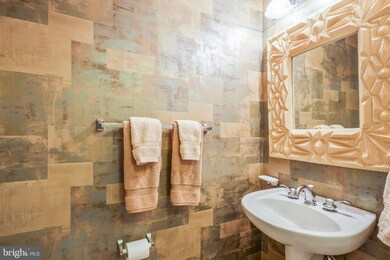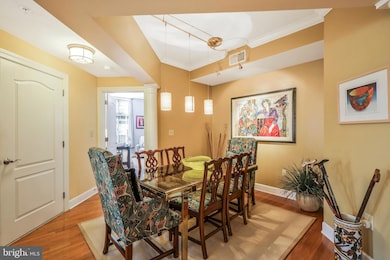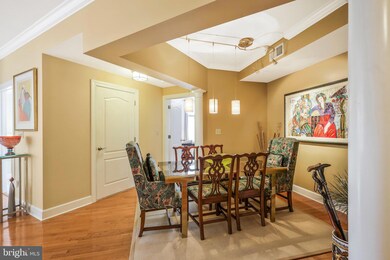
The Broadway 502 W Broad St Unit 304 Falls Church, VA 22046
Highlights
- Concierge
- Eat-In Gourmet Kitchen
- Colonial Architecture
- Mt. Daniel Elementary School Rated A-
- Open Floorplan
- Main Floor Bedroom
About This Home
As of July 2024Well-appointed and upgraded 1801 s f 2 BR plus den and 2.5 bath corner unit in sought-after mid-rise Broadway of Falls Church is strategically located near city’s growing number of fine restaurants, shops and parks and trails.Easy access to EFC metro as well! Some ingenious renovations that differ from the original floorplan: kitchen opened up to family room/den; extra closet placed in primary bedroom, column removed from original den to create a separate dining room! Kitchen in this property has LARGER,TALLER windows than in other floor plans creating a very sunny eating area overlooking . Kitchen tile, quartz counters and stainless steel appliances have been replaced. AC updated 2020; water heater replaced 2022;Full sized washer and dryer in separate laundry room. 2 garage spaces near elevator plus storage unit. Maximum of 2 pets per unit allowed.(some breeds restricted)
Last Agent to Sell the Property
Pearson Smith Realty, LLC License #0225118104 Listed on: 06/25/2024

Property Details
Home Type
- Condominium
Est. Annual Taxes
- $10,303
Year Built
- Built in 2004
HOA Fees
- $895 Monthly HOA Fees
Parking
- Assigned Subterranean Space
- Parking Storage or Cabinetry
Home Design
- Colonial Architecture
- Brick Exterior Construction
Interior Spaces
- 1,803 Sq Ft Home
- Open Floorplan
- Built-In Features
- Ceiling Fan
- Recessed Lighting
- Electric Fireplace
- Window Treatments
- Family Room Off Kitchen
- Dining Area
- Carpet
Kitchen
- Eat-In Gourmet Kitchen
- Breakfast Area or Nook
- Gas Oven or Range
- <<selfCleaningOvenToken>>
- <<builtInRangeToken>>
- <<builtInMicrowave>>
- Ice Maker
- Dishwasher
- Stainless Steel Appliances
- Kitchen Island
- Disposal
Bedrooms and Bathrooms
- 2 Main Level Bedrooms
- En-Suite Bathroom
- Walk-In Closet
Laundry
- Laundry in unit
- Dryer
- Washer
Accessible Home Design
- No Interior Steps
- Low Pile Carpeting
Schools
- Oak Street Elementary School
- Mary Ellen Henderson Middle School
- Meridian High School
Utilities
- Forced Air Heating and Cooling System
- Vented Exhaust Fan
- Electric Water Heater
- Municipal Trash
Additional Features
- Property is in excellent condition
- Urban Location
Listing and Financial Details
- Assessor Parcel Number 51-130-304
Community Details
Overview
- Association fees include common area maintenance, custodial services maintenance, exterior building maintenance, management, parking fee, reserve funds, sewer, trash, water
- Mid-Rise Condominium
- Built by Madison
- The Broadway Subdivision, Gesner Floorplan
- Property Manager
- Property has 5 Levels
Amenities
- Concierge
- Game Room
- Meeting Room
- Party Room
- 2 Elevators
- Community Storage Space
Pet Policy
- Pets Allowed
- Pet Size Limit
Ownership History
Purchase Details
Home Financials for this Owner
Home Financials are based on the most recent Mortgage that was taken out on this home.Purchase Details
Purchase Details
Home Financials for this Owner
Home Financials are based on the most recent Mortgage that was taken out on this home.Similar Homes in Falls Church, VA
Home Values in the Area
Average Home Value in this Area
Purchase History
| Date | Type | Sale Price | Title Company |
|---|---|---|---|
| Warranty Deed | $1,016,000 | Kvs Title | |
| Deed | -- | -- | |
| Warranty Deed | $690,000 | -- |
Mortgage History
| Date | Status | Loan Amount | Loan Type |
|---|---|---|---|
| Open | $340,000 | New Conventional | |
| Previous Owner | $50,000 | Credit Line Revolving | |
| Previous Owner | $211,239 | New Conventional | |
| Previous Owner | $225,000 | New Conventional | |
| Previous Owner | $548,000 | Adjustable Rate Mortgage/ARM | |
| Previous Owner | $147,500 | Credit Line Revolving | |
| Previous Owner | $57,000 | Stand Alone Second | |
| Previous Owner | $446,000 | Adjustable Rate Mortgage/ARM |
Property History
| Date | Event | Price | Change | Sq Ft Price |
|---|---|---|---|---|
| 07/23/2024 07/23/24 | Sold | $1,016,000 | +2.7% | $564 / Sq Ft |
| 06/30/2024 06/30/24 | Pending | -- | -- | -- |
| 06/25/2024 06/25/24 | For Sale | $989,000 | -- | $549 / Sq Ft |
Tax History Compared to Growth
Tax History
| Year | Tax Paid | Tax Assessment Tax Assessment Total Assessment is a certain percentage of the fair market value that is determined by local assessors to be the total taxable value of land and additions on the property. | Land | Improvement |
|---|---|---|---|---|
| 2025 | $10,589 | $947,200 | $208,000 | $739,200 |
| 2024 | $10,589 | $860,900 | $208,000 | $652,900 |
| 2023 | $9,539 | $775,500 | $180,800 | $594,700 |
| 2022 | $9,497 | $780,500 | $180,800 | $599,700 |
| 2021 | $9,572 | $719,500 | $179,900 | $539,600 |
| 2020 | $9,823 | $719,500 | $179,900 | $539,600 |
| 2019 | $9,632 | $705,400 | $176,400 | $529,000 |
| 2018 | $8,793 | $678,300 | $169,600 | $508,700 |
| 2017 | $8,783 | $658,600 | $164,700 | $493,900 |
| 2016 | $4,161 | $658,600 | $164,700 | $493,900 |
| 2015 | $8,321 | $627,300 | $156,900 | $470,400 |
| 2014 | $7,853 | $597,400 | $149,400 | $448,000 |
Agents Affiliated with this Home
-
Deborah Larson

Seller's Agent in 2024
Deborah Larson
Pearson Smith Realty, LLC
(703) 966-9474
2 in this area
46 Total Sales
-
Alicia Garrison

Buyer's Agent in 2024
Alicia Garrison
RE/MAX
(703) 217-9697
1 in this area
5 Total Sales
About The Broadway
Map
Source: Bright MLS
MLS Number: VAFA2002350
APN: 51-130-304
- 444 W Broad St Unit 401
- 150 N Lee St
- 154 N Lee St
- 174 N Lee St
- 201 Pennsylvania Ave
- 721 Park Ave
- 727 Park Ave
- 400 James Ct Unit 40
- 109 S Virginia Ave Unit 471-G
- 210 N Oak St
- 377 W Broad St
- 906 Park Ave
- 409 S Virginia Ave
- 500 Great Falls St
- 312 W Columbia St
- 503 Randolph St
- 505 Randolph St
- 611 Oak Haven Dr
- 307 Shadow Walk
- 109 Tinner Hill Rd
