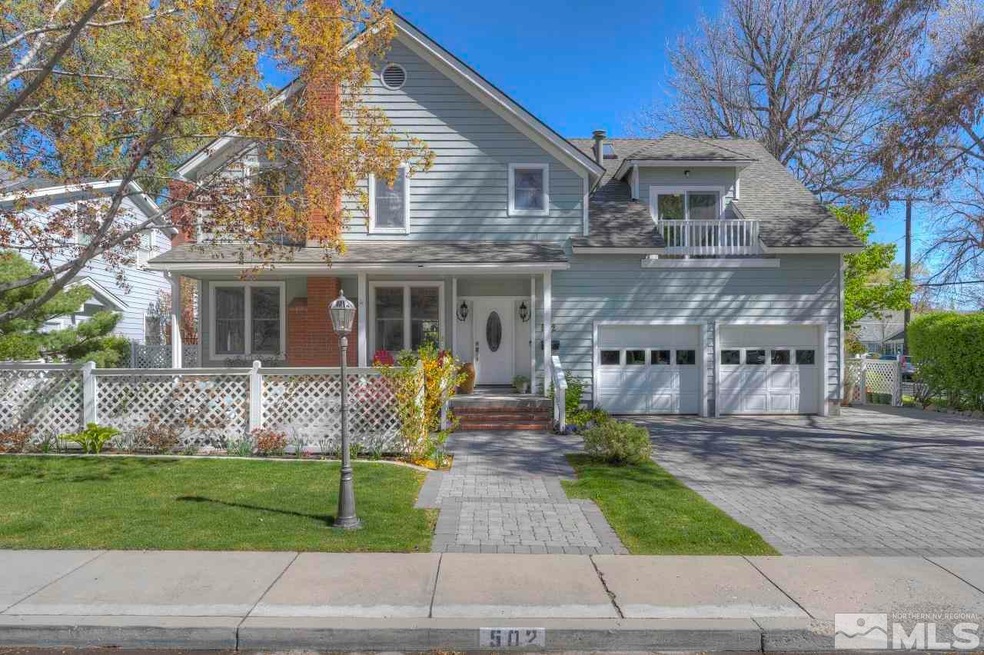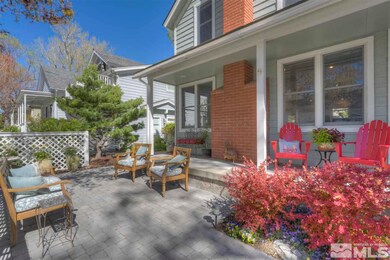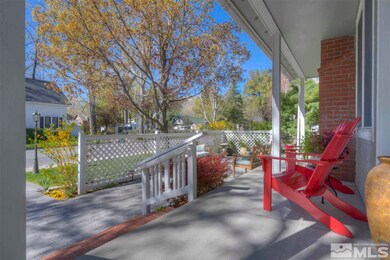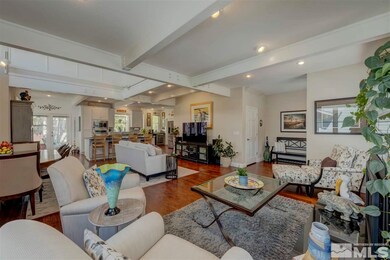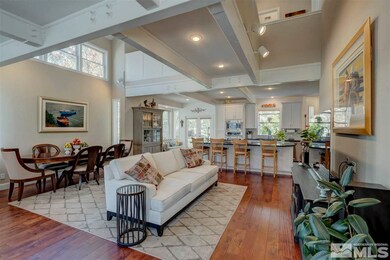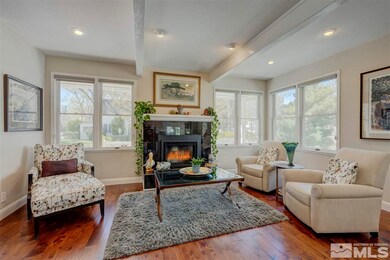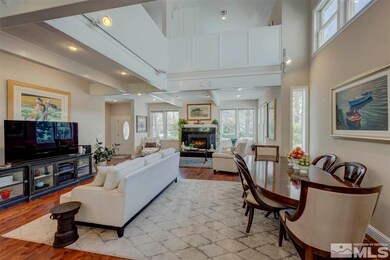
502 W Robinson St Carson City, NV 89703
Carson City Center NeighborhoodHighlights
- Two Primary Bedrooms
- Wood Flooring
- Sauna
- View of Trees or Woods
- Jetted Tub in Primary Bathroom
- Loft
About This Home
As of July 2025BACK ON MARKET DUE TO NO ISSUE WITH THE HOUSE, BUYER GOT COLD FEET. If you want LOCATION, this is your opportunity to live in this fabulous custom home located in the highly desirable Westside historic area of Carson City. This home is only 4 blocks to downtown, shopping, restaurants & events and 2 blocks to the Governor’s Mansion. Once inside the home, you will feel very comfortable in the cheerful, open, light filled floor plan., The entire block was developed by local renowned architect Art Hannafin who envisioned a block of houses around a large open space. The kitchen is a chef's dream with an oversized breakfast bar, stainless steel appliances, Quartz counters, dual sinks, tons of storage under the breakfast bar and large pantry. The kitchen is open to the dining area and great room. This stunning home has a wood planked, vaulted ceiling and a dramatic gas fireplace along with two walls of windows for loads of light. Downstairs is the second master suite and a full bathroom with tub/shower combo and a pocket door for privacy from the living area. Upstairs features the main master suite with a charming balcony, a large walk-in closet plus an additional closet, a jetted tub, a large shower stall with river rock flooring, and dual sinks. The 3rd bedroom and additional bathroom are upstairs along with two loft areas, perfect for home offices, playroom or bonus room. There is also a huge mudroom with additional storage and a laundry area. The house also has a hidden room which is being used as a wine cellar! The garage is fully finished with epoxy flooring and storage cabinets. With this home you can enjoy gatherings in the large, open living area or on the back patio and yard which is maintained by the HOA. The HOA maintains everything in the common area as well as and the front landscaping. HOA pays for the sprinklers/drip water bill as well so all you need to do is enjoy the well-maintained park-like setting in your backyard. Also located on the property is a small historic stone structure which now features a lovely sauna. This property is one of a kind and in the perfect location for walking to the many downtown restaurants, shopping and events! This house is so beautiful a movie was filmed in it!
Last Agent to Sell the Property
RE/MAX Gold-Carson City License #S.39730 Listed on: 04/30/2021

Home Details
Home Type
- Single Family
Est. Annual Taxes
- $3,011
Year Built
- Built in 1988
Lot Details
- 3,920 Sq Ft Lot
- Dog Run
- Partially Fenced Property
- Landscaped
- Corner Lot
- Level Lot
- Front and Back Yard Sprinklers
- Sprinklers on Timer
- Property is zoned SF
HOA Fees
- $175 Monthly HOA Fees
Parking
- 2 Car Attached Garage
- Garage Door Opener
Property Views
- Woods
- Mountain
Home Design
- Pitched Roof
- Shingle Roof
- Composition Roof
- Wood Siding
- Stick Built Home
Interior Spaces
- 2,525 Sq Ft Home
- 2-Story Property
- Central Vacuum
- High Ceiling
- Ceiling Fan
- Circulating Fireplace
- Gas Log Fireplace
- Double Pane Windows
- Blinds
- Wood Frame Window
- Mud Room
- Great Room
- Living Room with Fireplace
- Home Office
- Loft
- Bonus Room
- Crawl Space
Kitchen
- Breakfast Area or Nook
- Breakfast Bar
- <<builtInOvenToken>>
- Gas Cooktop
- <<microwave>>
- Dishwasher
- No Kitchen Appliances
- Kitchen Island
- Disposal
Flooring
- Wood
- Carpet
Bedrooms and Bathrooms
- 3 Bedrooms
- Double Master Bedroom
- Walk-In Closet
- 3 Full Bathrooms
- Dual Sinks
- Jetted Tub in Primary Bathroom
- Primary Bathroom includes a Walk-In Shower
Laundry
- Laundry Room
- Sink Near Laundry
- Laundry Cabinets
Home Security
- Smart Thermostat
- Fire and Smoke Detector
Outdoor Features
- Patio
Schools
- Bordewich-Bray Elementary School
- Carson Middle School
- Carson High School
Utilities
- Refrigerated Cooling System
- Forced Air Heating and Cooling System
- Heating System Uses Natural Gas
- Gas Water Heater
- Internet Available
- Phone Available
- Cable TV Available
Listing and Financial Details
- Home warranty included in the sale of the property
- Assessor Parcel Number 00323304
Community Details
Overview
- $250 HOA Transfer Fee
- Westside Court Association
- Maintained Community
- The community has rules related to covenants, conditions, and restrictions
Amenities
- Common Area
- Sauna
Ownership History
Purchase Details
Home Financials for this Owner
Home Financials are based on the most recent Mortgage that was taken out on this home.Purchase Details
Home Financials for this Owner
Home Financials are based on the most recent Mortgage that was taken out on this home.Purchase Details
Home Financials for this Owner
Home Financials are based on the most recent Mortgage that was taken out on this home.Purchase Details
Purchase Details
Home Financials for this Owner
Home Financials are based on the most recent Mortgage that was taken out on this home.Purchase Details
Home Financials for this Owner
Home Financials are based on the most recent Mortgage that was taken out on this home.Purchase Details
Similar Homes in Carson City, NV
Home Values in the Area
Average Home Value in this Area
Purchase History
| Date | Type | Sale Price | Title Company |
|---|---|---|---|
| Bargain Sale Deed | $800,000 | Ticor Title | |
| Bargain Sale Deed | $710,000 | Ticor Title Reno | |
| Interfamily Deed Transfer | -- | None Available | |
| Bargain Sale Deed | $445,000 | Western Title Co | |
| Bargain Sale Deed | -- | Western Title Co | |
| Bargain Sale Deed | $275,000 | Western Title Co | |
| Trustee Deed | $275,200 | Western Title Company Inc | |
| Public Action Common In Florida Clerks Tax Deed Or Tax Deeds Or Property Sold For Taxes | -- | None Available |
Mortgage History
| Date | Status | Loan Amount | Loan Type |
|---|---|---|---|
| Open | $771,400 | VA | |
| Previous Owner | $548,250 | New Conventional | |
| Previous Owner | $275,000 | Purchase Money Mortgage | |
| Previous Owner | $70,000 | Unknown | |
| Previous Owner | $230,000 | New Conventional |
Property History
| Date | Event | Price | Change | Sq Ft Price |
|---|---|---|---|---|
| 07/08/2025 07/08/25 | Sold | $800,000 | +3.0% | $317 / Sq Ft |
| 06/03/2025 06/03/25 | For Sale | $777,000 | +9.4% | $308 / Sq Ft |
| 06/22/2021 06/22/21 | Sold | $710,000 | +2.2% | $281 / Sq Ft |
| 05/21/2021 05/21/21 | Pending | -- | -- | -- |
| 05/20/2021 05/20/21 | For Sale | $695,000 | 0.0% | $275 / Sq Ft |
| 05/04/2021 05/04/21 | Pending | -- | -- | -- |
| 04/30/2021 04/30/21 | For Sale | $695,000 | +56.2% | $275 / Sq Ft |
| 04/19/2016 04/19/16 | Sold | $445,000 | -1.1% | $176 / Sq Ft |
| 03/22/2016 03/22/16 | Pending | -- | -- | -- |
| 10/14/2015 10/14/15 | For Sale | $449,900 | -- | $178 / Sq Ft |
Tax History Compared to Growth
Tax History
| Year | Tax Paid | Tax Assessment Tax Assessment Total Assessment is a certain percentage of the fair market value that is determined by local assessors to be the total taxable value of land and additions on the property. | Land | Improvement |
|---|---|---|---|---|
| 2024 | $3,413 | $117,968 | $36,750 | $81,218 |
| 2023 | $3,314 | $108,604 | $31,500 | $77,104 |
| 2022 | $3,374 | $94,579 | $24,500 | $70,079 |
| 2021 | $3,124 | $90,796 | $21,350 | $69,446 |
| 2019 | $2,923 | $88,934 | $20,475 | $68,459 |
| 2018 | $2,789 | $84,948 | $18,550 | $66,398 |
| 2017 | $2,677 | $83,215 | $16,800 | $66,415 |
| 2016 | $2,610 | $82,343 | $14,000 | $68,343 |
| 2015 | $3,507 | $81,824 | $13,160 | $68,664 |
| 2014 | $3,241 | $78,217 | $13,160 | $65,057 |
Agents Affiliated with this Home
-
Christie Fernquest

Seller's Agent in 2025
Christie Fernquest
RE/MAX
(775) 690-3971
1 in this area
68 Total Sales
-
A
Buyer's Agent in 2025
Aimee McDonald
Coldwell Banker Select Incline
-
Sean & Aimee McDonald

Buyer Co-Listing Agent in 2025
Sean & Aimee McDonald
Coldwell Banker Select Incline
(775) 250-8335
2 in this area
57 Total Sales
-
Kathy Tatro

Seller's Agent in 2021
Kathy Tatro
RE/MAX
(775) 315-2832
26 in this area
232 Total Sales
-
Adrienne Phenix

Seller Co-Listing Agent in 2021
Adrienne Phenix
RE/MAX
(775) 315-2832
26 in this area
233 Total Sales
-
Jennifer Rosser

Buyer's Agent in 2021
Jennifer Rosser
LPT Realty, LLC
(775) 842-0263
1 in this area
81 Total Sales
Map
Source: Northern Nevada Regional MLS
MLS Number: 210005787
APN: 003-233-04
- 525 W Spear St
- 1012 N Nevada St
- 1000 Mountain St
- 102 N Curry St
- 10281 Vicky Lane Jeep Trail
- 1303 N Division St
- 308 Thompson St
- 900 N Richmond Ave
- 512 E Spear St
- 1459 Bravestone Ave Unit Homesite 108
- 1459 Bravestone Ave
- 1477 Bravestone Ave
- 1429 Pickaxe St
- 1429 Pickaxe St
- 1429 Pickaxe St
- 1429 Pickaxe St
- 1312 N Fall St
- 401 & 403 N Walsh St
- 218 Albany Ave
- 316 Corbett St
