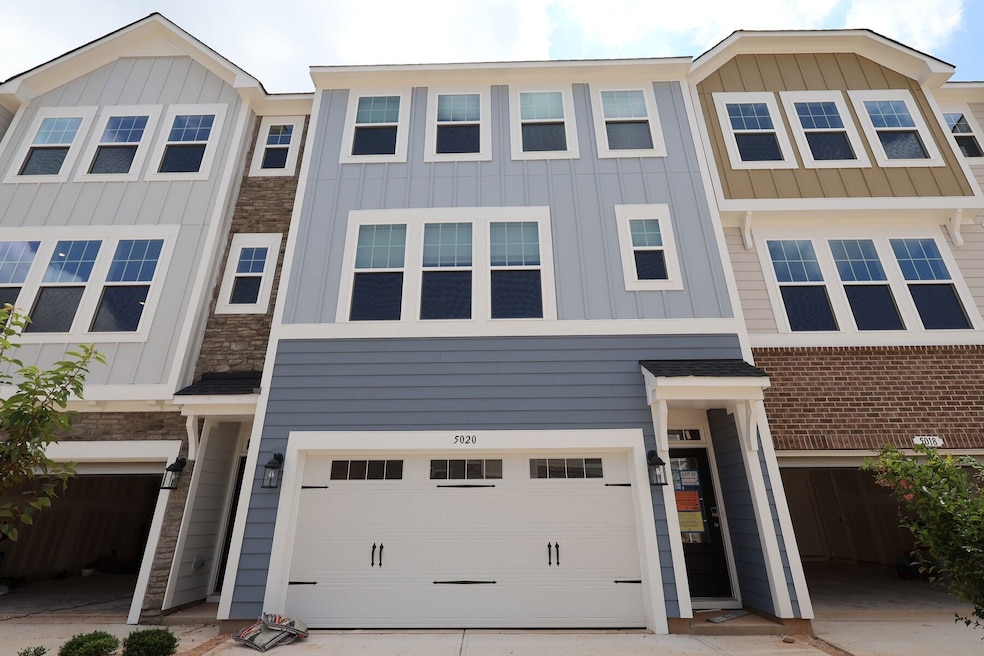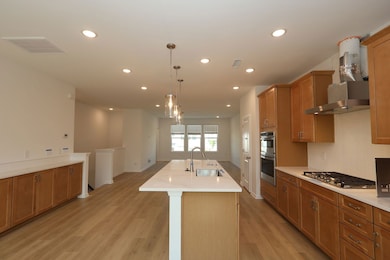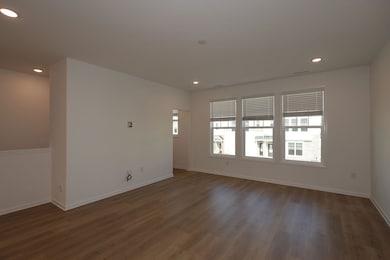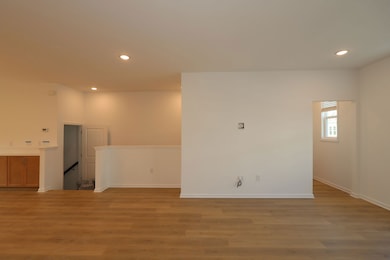
Estimated payment $3,531/month
Highlights
- New Construction
- Community Playground
- Trails
- Alston Ridge Elementary School Rated A
- Park
About This Home
The Hyde Park is unlike any other townhome! Boasting 3 bedrooms, 2.5 bathrooms, and an open-concept main living area, you’ll have all the space you need and more.
Step inside to the first floor, which holds the bonus room with private access from the garage as well as the rear staircase to the main living level. This space has an attached full bathroom and can function as the perfect guest suite, office, or game room for your family to enjoy!
Head upstairs to find the main living area, where you’ll find your main living areas, a powder room, and access to the second-floor deck. Featuring a large center island, quartz countertops with tile backsplash, 42” kitchen cabinets, and GE® stainless steel appliances, you'll have everything you need to explore your inner chef in this stunning kitchen!
The open-concept design of the Hyde Park offers a seamless flow between the kitchen, dining area, and living room, making it an ideal space for entertaining.
Continue upstairs to the third level to find all three bedrooms. Your impressive owner’s suite is situated the rear of the home and features a walk-in closet and an en-suite bathroom with a dual-sink vanity, a large tiled shower with a seat, a private water closet, and ample storage space in the linen closet.
A conveniently located third-floor laundry room and a full bathroom separate the owner's suite from the 2 remaining bedrooms.
Additional upgrades to this home include:
Energy Star® Certifie...
Townhouse Details
Home Type
- Townhome
Parking
- 2 Car Garage
Home Design
- New Construction
- Quick Move-In Home
- Hyde Park Plan
Interior Spaces
- 2,214 Sq Ft Home
- 3-Story Property
Bedrooms and Bathrooms
- 4 Bedrooms
Listing and Financial Details
- Home Available for Move-In on 7/20/25
Community Details
Overview
- Actively Selling
- Built by M/I Homes
- Alston Landing Subdivision
Recreation
- Community Playground
- Park
- Trails
Sales Office
- 2006 Lambert Road
- Cary, NC 27519
- 919-205-2350
- Builder Spec Website
Office Hours
- Mon-Tue 10am-6pm; Wed 12pm-6pm; Thu-Sat 10am-6pm; Sun 12pm-6pm
Map
Similar Homes in the area
Home Values in the Area
Average Home Value in this Area
Property History
| Date | Event | Price | Change | Sq Ft Price |
|---|---|---|---|---|
| 07/18/2025 07/18/25 | For Sale | $539,990 | -- | $244 / Sq Ft |
- 5022 Jowett's Walk Dr
- 5018 Jowett's Walk Dr
- 5024 Jowett's Walk Dr
- 5028 Jowett's Walk Dr Unit 24
- 5028 Jowett's Walk Dr
- 5016 Jowett's Walk Dr
- 5031 SE Jowetts Walk Dr Unit 28
- 5025 Jowett's Walk Dr
- 5027 Jowett's Walk Dr
- 5029 Jowett's Walk Dr Unit 29
- 5029 Jowett's Walk Dr
- 5032 Jowetts Walk Dr Unit 26
- 5032 Jowetts Walk Dr
- 5031 Jowett's Walk Dr
- 3020 Freewinds Way Unit 47
- 3020 Freewinds Way
- 3010 Freewinds Way
- 3010 Freewinds Way Unit 43
- 3026 Freewinds Way Unit 50
- 3026 Freewinds Way
- 2209 Lambert Rd
- 1992 Chipley Dr
- 1200 Pickett Branch Rd
- 2002 Chipley Dr
- 1515 Rollick Rd
- 4008 Castlemaine Ct
- 409 Chanson Dr
- 25510 Burbage Cir
- 451 Panorama View Loop
- 200-5100 Dominion Oak Cir
- 2000 Teaching Dr
- 549 Mesquite Ridge Place
- 876 River Song Place
- 12000 Wisdom Dr
- 5000 Green Landing Dr
- 218 Windy Peak Loop
- 309 Windy Peak Loop
- 4222 Vallonia Dr
- 308 Windy Peak Loop
- 2132 Alston Ave






