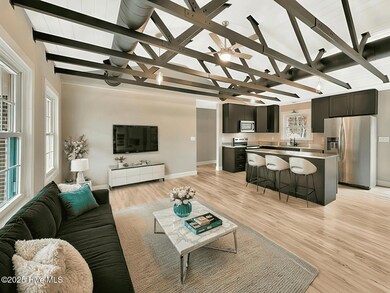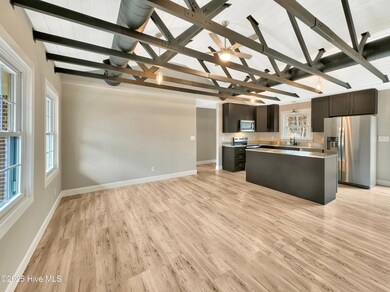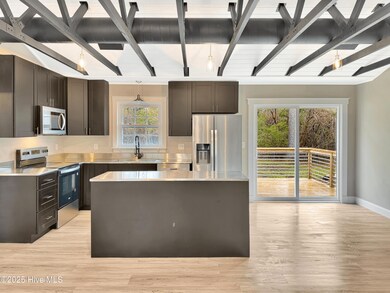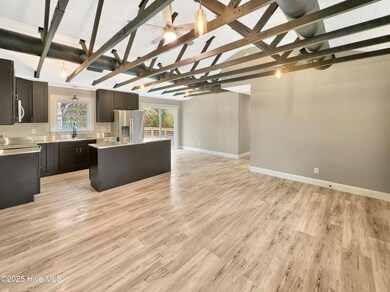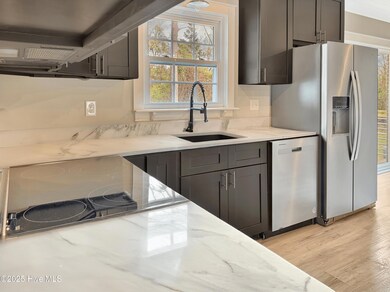
5021 Ilex Dr Wilmington, NC 28412
Highlights
- Vaulted Ceiling
- Den
- Walk-In Closet
- No HOA
- Porch
- Shed
About This Home
As of May 2025Tucked just outside Wilmington city limits in the quiet community of Marquis Hills, 5021 Ilex Drive is a stunning 5-bedroom, 3-bathroom home that has been thoughtfully transformed with both style and function in mind. Every inch of this home has been updated to offer modern comfort while preserving its original charm--from the sleek LVP flooring and energy-efficient windows to the vaulted ceilings and exposed spiral ductwork that add character and volume to the space. The kitchen features stainless steel appliances and rare, commercial-grade 316 stainless steel countertops--an industrial, chef-level finish that's as durable as it is unique. Prefer a different look? With an accepted offer, the seller is offering the option to replace the countertops to match your personal style. For more information, contact the listing agent directly. Inside, the open layout is filled with natural light and designed for effortless living and entertaining. The spacious primary suite is privately positioned and features a walk-in closet, oversized windows, and a spa-inspired en-suite with a tiled walk-in shower and double vanity. Four additional bedrooms provide ample space for guests, an office, or a playroom--flexibility to meet your lifestyle now and in the future.Step outside to enjoy a newly built deck overlooking a peaceful, wooded backdrop in your fully fenced backyard--ideal for entertaining, relaxing, or letting pets roam freely. Two detached outbuildings add bonus space for storage, hobbies, or a workshop.With every detail already taken care of, this home is truly move-in ready--just waiting for the right buyer to call it home. Enjoy the freedom of no city taxes while being just minutes from Wilmington's charming downtown, stunning beaches, and everything the coast has to offer.
Last Buyer's Agent
A Non Member
A Non Member
Home Details
Home Type
- Single Family
Est. Annual Taxes
- $998
Year Built
- Built in 1970
Lot Details
- 0.36 Acre Lot
- Chain Link Fence
- Property is zoned R-10
Home Design
- Brick Exterior Construction
- Wood Frame Construction
- Architectural Shingle Roof
- Stick Built Home
Interior Spaces
- 1,425 Sq Ft Home
- 1-Story Property
- Vaulted Ceiling
- Ceiling Fan
- Combination Dining and Living Room
- Den
- Crawl Space
- Washer and Dryer Hookup
Kitchen
- Stove
- Dishwasher
- Kitchen Island
Bedrooms and Bathrooms
- 5 Bedrooms
- Walk-In Closet
- 3 Full Bathrooms
- Walk-in Shower
Parking
- Driveway
- Paved Parking
- Off-Street Parking
Outdoor Features
- Shed
- Porch
Schools
- Williams Elementary School
- Myrtle Grove Middle School
- Ashley High School
Utilities
- Central Air
- Heat Pump System
Community Details
- No Home Owners Association
- Marquis Hills Subdivision
Listing and Financial Details
- Assessor Parcel Number R07508-009-030-000
Ownership History
Purchase Details
Home Financials for this Owner
Home Financials are based on the most recent Mortgage that was taken out on this home.Purchase Details
Home Financials for this Owner
Home Financials are based on the most recent Mortgage that was taken out on this home.Purchase Details
Home Financials for this Owner
Home Financials are based on the most recent Mortgage that was taken out on this home.Purchase Details
Home Financials for this Owner
Home Financials are based on the most recent Mortgage that was taken out on this home.Purchase Details
Home Financials for this Owner
Home Financials are based on the most recent Mortgage that was taken out on this home.Purchase Details
Purchase Details
Purchase Details
Purchase Details
Similar Homes in Wilmington, NC
Home Values in the Area
Average Home Value in this Area
Purchase History
| Date | Type | Sale Price | Title Company |
|---|---|---|---|
| Warranty Deed | $390,000 | Attorneys Title | |
| Warranty Deed | $390,000 | Attorneys Title | |
| Warranty Deed | $230,000 | None Listed On Document | |
| Deed | -- | None Available | |
| Warranty Deed | -- | None Available | |
| Warranty Deed | $158,000 | None Available | |
| Deed | -- | -- | |
| Deed | $64,000 | -- | |
| Deed | $37,000 | -- | |
| Deed | $26,500 | -- |
Mortgage History
| Date | Status | Loan Amount | Loan Type |
|---|---|---|---|
| Open | $370,500 | New Conventional | |
| Closed | $370,500 | New Conventional | |
| Previous Owner | $207,000 | New Conventional | |
| Previous Owner | $123,200 | New Conventional | |
| Previous Owner | $126,400 | Purchase Money Mortgage |
Property History
| Date | Event | Price | Change | Sq Ft Price |
|---|---|---|---|---|
| 05/07/2025 05/07/25 | Sold | $390,000 | -2.3% | $274 / Sq Ft |
| 04/21/2025 04/21/25 | Pending | -- | -- | -- |
| 04/08/2025 04/08/25 | Price Changed | $399,000 | -3.9% | $280 / Sq Ft |
| 03/27/2025 03/27/25 | Price Changed | $415,000 | -2.4% | $291 / Sq Ft |
| 03/12/2025 03/12/25 | For Sale | $425,000 | +84.8% | $298 / Sq Ft |
| 09/13/2024 09/13/24 | Sold | $230,000 | -13.2% | $161 / Sq Ft |
| 08/17/2024 08/17/24 | Pending | -- | -- | -- |
| 08/10/2024 08/10/24 | For Sale | $265,000 | -- | $186 / Sq Ft |
Tax History Compared to Growth
Tax History
| Year | Tax Paid | Tax Assessment Tax Assessment Total Assessment is a certain percentage of the fair market value that is determined by local assessors to be the total taxable value of land and additions on the property. | Land | Improvement |
|---|---|---|---|---|
| 2024 | -- | $191,100 | $77,700 | $113,400 |
| 2023 | $0 | $191,100 | $77,700 | $113,400 |
| 2022 | $1,076 | $191,100 | $77,700 | $113,400 |
| 2021 | $1,058 | $191,100 | $77,700 | $113,400 |
| 2020 | $749 | $118,400 | $24,800 | $93,600 |
| 2019 | $749 | $118,400 | $24,800 | $93,600 |
| 2018 | $749 | $118,400 | $24,800 | $93,600 |
| 2017 | $767 | $118,400 | $24,800 | $93,600 |
| 2016 | $818 | $118,000 | $43,500 | $74,500 |
| 2015 | $760 | $118,000 | $43,500 | $74,500 |
| 2014 | $747 | $118,000 | $43,500 | $74,500 |
Agents Affiliated with this Home
-
Aspyre Realty Group

Seller's Agent in 2025
Aspyre Realty Group
eXp Realty
(910) 200-6113
6 in this area
528 Total Sales
-
A
Buyer's Agent in 2025
A Non Member
A Non Member
-
Ed Sullivan

Seller's Agent in 2024
Ed Sullivan
eXp Realty
(910) 599-1595
1 in this area
24 Total Sales
Map
Source: Hive MLS
MLS Number: 100493788
APN: R07508-009-030-000
- 447 Motts Creek Rd
- 4934 Pleasant Oaks Dr
- 302 Richelieu Rd
- 917 Arnold Rd
- 405 Normandy Dr
- 4945 Wilderness Rd
- 309 Antoinette Dr
- 142 Raye Dr
- 4838 Stillwell Rd
- 350 Hanna Dr
- 1009 Gathering Way
- 951 Trisail Terrace
- 1066 Bradshaw Terrace
- 410 Hanna Dr
- 1001 Trisail Terrace
- 804 Tisbury Ln
- 340 Longhill Dr
- 1061 Broomsedge Terrace
- 929 Wharton Ave
- 343 Longhill Dr Unit 1093

