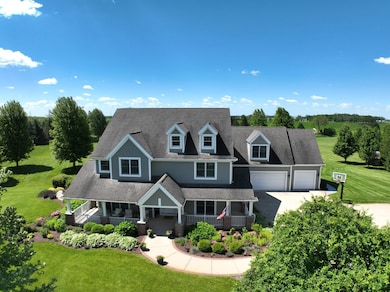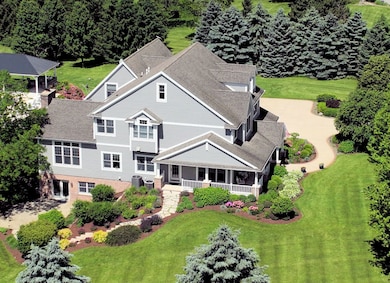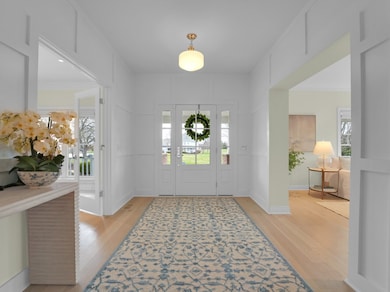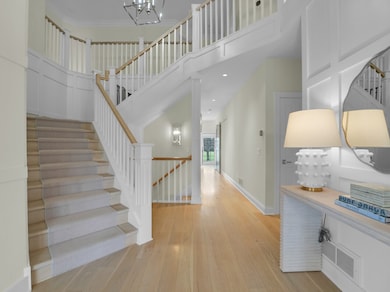
5021 Sherwood Ct Burlington, WI 53105
Estimated payment $11,597/month
Highlights
- Horses Allowed On Property
- Open Floorplan
- Wooded Lot
- Spa
- Contemporary Architecture
- Vaulted Ceiling
About This Home
Experience luxury in this fully remodeled executive estate in prestigious Cranberry Knolls 10 minutes from downtown Lake Geneva. Set on nearly six private acres, this 5,613 sq ft home features a heated 3+ car garage, designer finishes, Kohler fixtures, Ralph Lauren accents, and lighting by Visual Comfort and Hudson Valley. The gourmet kitchen boasts quartz counters and a large island, flowing into a warm family room with custom woodwork and marble fireplace. Enjoy a bonus room, private gym, walk-out lower level with bar, wine fridge, and fireplace. Outside: a pool, pergola, outdoor kitchen, and lush landscaping. This exquisite estate offers an unmatched combination of elegance, comfort, and functionality truly a place to call home!
Listing Agent
Shorewest Realtors, Inc. Brokerage Email: PropertyInfo@shorewest.com License #48391-90 Listed on: 05/20/2025

Home Details
Home Type
- Single Family
Est. Annual Taxes
- $9,555
Lot Details
- 5.94 Acre Lot
- Cul-De-Sac
- Rural Setting
- Wooded Lot
Parking
- 3 Car Attached Garage
- Heated Garage
- Garage Door Opener
- Driveway
Home Design
- Contemporary Architecture
- Poured Concrete
- Vinyl Siding
- Clad Trim
- Radon Mitigation System
Interior Spaces
- 2-Story Property
- Open Floorplan
- Vaulted Ceiling
Kitchen
- <<OvenToken>>
- Cooktop<<rangeHoodToken>>
- <<microwave>>
- Dishwasher
- Kitchen Island
- Disposal
Bedrooms and Bathrooms
- 5 Bedrooms
- Walk-In Closet
Laundry
- Dryer
- Washer
Finished Basement
- Walk-Out Basement
- Basement Fills Entire Space Under The House
- Basement Ceilings are 8 Feet High
- Sump Pump
- Finished Basement Bathroom
- Basement Windows
Schools
- Lake Geneva Middle School
- Badger High School
Utilities
- Forced Air Zoned Heating and Cooling System
- Heating System Uses Natural Gas
- Septic System
- High Speed Internet
Additional Features
- Level Entry For Accessibility
- Spa
- Horses Allowed On Property
Community Details
- Cranberry Knolls Subdivision
Listing and Financial Details
- Assessor Parcel Number NCK 0019
Map
Home Values in the Area
Average Home Value in this Area
Tax History
| Year | Tax Paid | Tax Assessment Tax Assessment Total Assessment is a certain percentage of the fair market value that is determined by local assessors to be the total taxable value of land and additions on the property. | Land | Improvement |
|---|---|---|---|---|
| 2024 | $9,555 | $885,000 | $149,900 | $735,100 |
| 2023 | $10,588 | $885,000 | $149,900 | $735,100 |
| 2022 | $9,464 | $835,000 | $149,900 | $685,100 |
| 2021 | $7,387 | $475,700 | $107,100 | $368,600 |
| 2020 | $7,480 | $475,700 | $107,100 | $368,600 |
| 2019 | $7,650 | $475,700 | $107,100 | $368,600 |
| 2018 | $7,444 | $475,700 | $107,100 | $368,600 |
| 2017 | $7,533 | $475,700 | $107,100 | $368,600 |
| 2016 | $7,637 | $475,700 | $107,100 | $368,600 |
| 2015 | $8,016 | $475,700 | $107,100 | $368,600 |
| 2014 | $8,948 | $475,700 | $107,100 | $368,600 |
| 2013 | $8,948 | $475,700 | $107,100 | $368,600 |
Property History
| Date | Event | Price | Change | Sq Ft Price |
|---|---|---|---|---|
| 07/07/2025 07/07/25 | Price Changed | $1,950,000 | -11.2% | $347 / Sq Ft |
| 05/20/2025 05/20/25 | For Sale | $2,195,000 | +162.9% | $391 / Sq Ft |
| 08/30/2021 08/30/21 | Sold | $835,000 | 0.0% | $172 / Sq Ft |
| 08/16/2021 08/16/21 | Pending | -- | -- | -- |
| 06/29/2021 06/29/21 | For Sale | $835,000 | -- | $172 / Sq Ft |
Purchase History
| Date | Type | Sale Price | Title Company |
|---|---|---|---|
| Deed | $835,000 | None Available | |
| Interfamily Deed Transfer | -- | None Available |
Mortgage History
| Date | Status | Loan Amount | Loan Type |
|---|---|---|---|
| Open | $548,250 | New Conventional | |
| Previous Owner | $325,000 | No Value Available | |
| Previous Owner | $263,500 | New Conventional | |
| Previous Owner | $215,800 | New Conventional |
Similar Homes in Burlington, WI
Source: Metro MLS
MLS Number: 1918651
APN: NCK00019
- 5700 380th Ave
- N2489 Crispus Attucks Dr
- 37556 52nd St
- W512 Hafs Rd
- 8300 Fishman Rd
- 6319 373rd Ave
- 34116 Valley Dr
- 2350 Partridge Woods Ct
- 8111 Fishman Rd
- 8106 Monroe St
- 8125 Monroe St
- 33826 S Lakeshore Dr
- 8041 W Lakeshore Dr
- Lt16 Fishman Rd
- 8020 Ridgeway Dr
- 7950 Greendale Ave
- 8444 Fish Hatchery Rd
- 33110 Store St
- 2611 South Rd
- 8823 406th Ave
- 775 Southwind Dr
- 400 S Edwards Blvd
- 1157 S Wells St
- 1601 Wilmot Ave
- 1110 S Wells St
- 1519 Dietrich Dr
- 1137 Dorwood Dr
- 391 Garrison Dr
- 200 Bridge St
- 403 Spring St
- 661 S Lake Shore Dr
- 232 Bridge St
- 840 Teutonia Dr
- 921 Dodge St
- 640 Jefferson St
- 1707 Miller Rd
- 720 Lakeview Dr
- N3392 Club House Dr
- W3699 Springfield Rd
- N3496 Olive Rd






