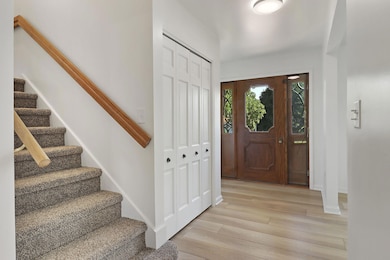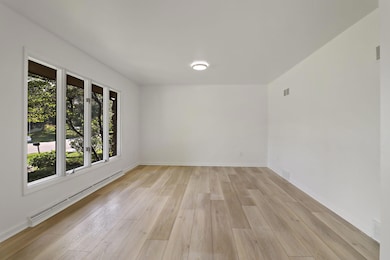
5022 85th Place Kenosha, WI 53142
Village of Pleasant Prairie NeighborhoodEstimated payment $3,071/month
Total Views
2,098
3
Beds
2.5
Baths
2,218
Sq Ft
$221
Price per Sq Ft
Highlights
- Very Popular Property
- 2.5 Car Attached Garage
- Forced Air Heating and Cooling System
- Contemporary Architecture
- Stone Flooring
- High Speed Internet
About This Home
Pleasant Prairie home in the Whittier School area. A wonderfully maintained, one owner home with many recent updates. Some updates include a total kitchen remodel with granite counter tops and brand new stainless steal appliances package. Other updates include all new floor coverings and newer furnace & central air. Large patio with beautifully landscaped yard.
Home Details
Home Type
- Single Family
Est. Annual Taxes
- $4,297
Lot Details
- 0.34 Acre Lot
Parking
- 2.5 Car Attached Garage
- Garage Door Opener
- Driveway
Home Design
- Contemporary Architecture
- Tri-Level Property
Interior Spaces
- 2,218 Sq Ft Home
- Stone Flooring
Kitchen
- Range
- Microwave
- Dishwasher
Bedrooms and Bathrooms
- 3 Bedrooms
Basement
- Partial Basement
- Sump Pump
- Block Basement Construction
Schools
- Whittier Elementary School
- Lance Middle School
- Tremper High School
Utilities
- Forced Air Heating and Cooling System
- Heating System Uses Natural Gas
- High Speed Internet
Listing and Financial Details
- Exclusions: Seller's personal property.
- Assessor Parcel Number 9241221420072
Map
Create a Home Valuation Report for This Property
The Home Valuation Report is an in-depth analysis detailing your home's value as well as a comparison with similar homes in the area
Home Values in the Area
Average Home Value in this Area
Tax History
| Year | Tax Paid | Tax Assessment Tax Assessment Total Assessment is a certain percentage of the fair market value that is determined by local assessors to be the total taxable value of land and additions on the property. | Land | Improvement |
|---|---|---|---|---|
| 2024 | $4,297 | $366,800 | $97,900 | $268,900 |
| 2023 | $4,272 | $316,400 | $87,800 | $228,600 |
| 2022 | $4,162 | $316,400 | $87,800 | $228,600 |
| 2021 | $4,403 | $238,100 | $76,300 | $161,800 |
| 2020 | $4,403 | $238,100 | $76,300 | $161,800 |
| 2019 | $4,032 | $238,100 | $76,300 | $161,800 |
| 2018 | $4,685 | $238,100 | $76,300 | $161,800 |
| 2017 | $4,097 | $214,800 | $69,300 | $145,500 |
| 2016 | $4,577 | $214,800 | $69,300 | $145,500 |
| 2015 | $4,064 | $204,400 | $62,200 | $142,200 |
| 2014 | -- | $204,400 | $62,200 | $142,200 |
Source: Public Records
Property History
| Date | Event | Price | Change | Sq Ft Price |
|---|---|---|---|---|
| 07/17/2025 07/17/25 | For Sale | $489,900 | -- | $221 / Sq Ft |
Source: Metro MLS
Purchase History
| Date | Type | Sale Price | Title Company |
|---|---|---|---|
| Quit Claim Deed | -- | None Available |
Source: Public Records
Similar Homes in the area
Source: Metro MLS
MLS Number: 1926985
APN: 92-4-122-142-0072
Nearby Homes
- 4819 85th St
- 8668 47th Ave
- 5322 89th St
- 8074 48th Ave
- 4205 86th St
- 8200 43rd Ave
- 5926 83rd St
- 4005 86th Place
- 4000 86th Place
- 8206 41st Ave Unit D
- 4115 81st Place
- 4228 80th Place Unit 9B
- 4008 81st St Unit A
- 8038 41st Ave Unit 22B
- 4108 80th Place Unit 25D
- 8952 62nd Ave Unit 641
- 7924 40th Ave
- 8337 66th Ct
- 4214 93rd St
- 3421 88th Place
- 6941 91st St
- 5631 70th St
- 6109 73rd St
- 7211 60th Ave
- 6611 51st Ave
- 8651 22nd Ave
- 2150 89th St
- 1818 89th St Unit 2 bed apt
- 6965 70th Ct
- 6905 67th St Unit 103
- 6630 26th Ave Unit Upper
- 3709 60th Place
- 8600 82nd St
- 5500 60th St
- 5711 42nd Ave
- 6503 24th Ave Unit Upper
- 8920 83rd St
- 1075 93rd St
- 6204 22nd Ave
- 1923 63rd






