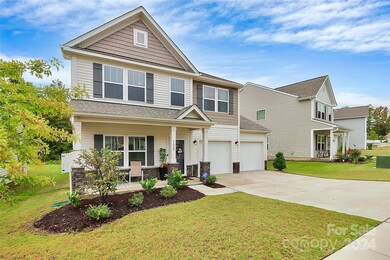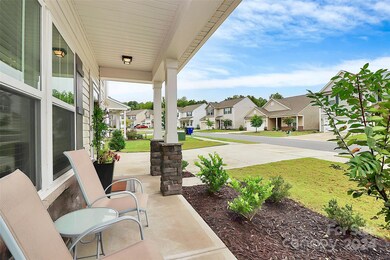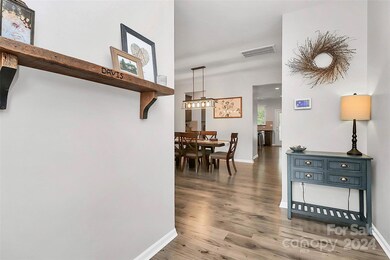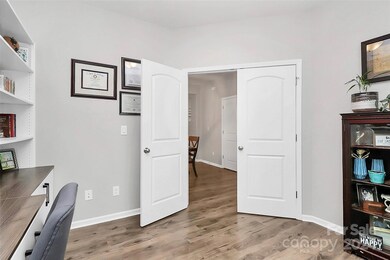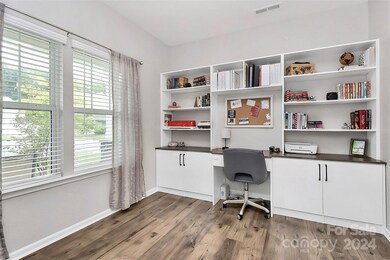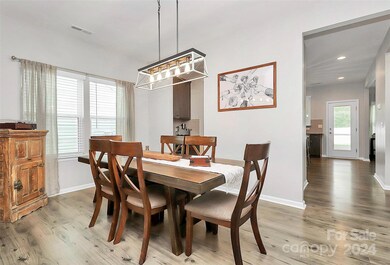
5022 Arbordale Way Mount Holly, NC 28120
Highlights
- Wooded Lot
- 2 Car Attached Garage
- Tile Flooring
- Screened Porch
- French Doors
- Central Heating and Cooling System
About This Home
As of November 2024Welcome Home to 5022 Arbordale Way! Built in 2022, this home is just waiting for you. Downstairs, you will find a spacious office with built-ins and plenty of natural light. Move to the large dining room with a butler's pantry into the kitchen overlooking the backyard. The kitchen boasts all stainless steel appliances, a large island with breakfast bar, granite counters and plenty of lighting for all your culinary needs. Completing downstairs is a cozy family room with raised hearth fireplace and a full guest bedroom with ensuite bath. There is even a drop zone off the 2 car garage. Upstairs are the remaining secondary bedrooms and shared bath, along with a loft, perfect for media room or playroom. The large primary suite upstairs includes windows facing the woods lining the back of the property providing the perfect blend of natural light and privacy. There is a lovely bath and huge closet as well. Outside spends the mornings on the screened in porch enjoying the sun!
Last Agent to Sell the Property
RE/MAX Executive Brokerage Email: vbeudy@gmail.com License #106271 Listed on: 09/19/2024

Home Details
Home Type
- Single Family
Est. Annual Taxes
- $4,564
Year Built
- Built in 2022
Lot Details
- Privacy Fence
- Back Yard Fenced
- Open Lot
- Wooded Lot
HOA Fees
- $29 Monthly HOA Fees
Parking
- 2 Car Attached Garage
- Driveway
Home Design
- Slab Foundation
- Vinyl Siding
- Stone Veneer
Interior Spaces
- 2-Story Property
- French Doors
- Family Room with Fireplace
- Screened Porch
Kitchen
- Electric Oven
- <<microwave>>
- Dishwasher
- Disposal
Flooring
- Tile
- Vinyl
Bedrooms and Bathrooms
Schools
- Springfield Elementary School
- Stanley Middle School
- East Gaston High School
Utilities
- Central Heating and Cooling System
- Electric Water Heater
Community Details
- Superior Association Mgmt Association
- Arbordale Subdivision
- Mandatory home owners association
Listing and Financial Details
- Assessor Parcel Number 303129
Ownership History
Purchase Details
Home Financials for this Owner
Home Financials are based on the most recent Mortgage that was taken out on this home.Purchase Details
Home Financials for this Owner
Home Financials are based on the most recent Mortgage that was taken out on this home.Similar Homes in Mount Holly, NC
Home Values in the Area
Average Home Value in this Area
Purchase History
| Date | Type | Sale Price | Title Company |
|---|---|---|---|
| Warranty Deed | $435,000 | Harbor City Title | |
| Warranty Deed | $435,000 | Harbor City Title | |
| Warranty Deed | $399,500 | Independence Title |
Mortgage History
| Date | Status | Loan Amount | Loan Type |
|---|---|---|---|
| Open | $15,225 | New Conventional | |
| Closed | $15,225 | New Conventional | |
| Open | $427,121 | FHA | |
| Closed | $427,121 | FHA | |
| Previous Owner | $379,423 | Balloon |
Property History
| Date | Event | Price | Change | Sq Ft Price |
|---|---|---|---|---|
| 11/12/2024 11/12/24 | Sold | $435,000 | +1.2% | $171 / Sq Ft |
| 09/19/2024 09/19/24 | For Sale | $430,000 | -- | $169 / Sq Ft |
Tax History Compared to Growth
Tax History
| Year | Tax Paid | Tax Assessment Tax Assessment Total Assessment is a certain percentage of the fair market value that is determined by local assessors to be the total taxable value of land and additions on the property. | Land | Improvement |
|---|---|---|---|---|
| 2024 | $4,564 | $419,100 | $59,500 | $359,600 |
| 2023 | $4,610 | $419,100 | $59,500 | $359,600 |
| 2022 | $641 | $47,500 | $37,500 | $10,000 |
| 2021 | $514 | $37,500 | $37,500 | $0 |
Agents Affiliated with this Home
-
Virginia Eudy

Seller's Agent in 2024
Virginia Eudy
RE/MAX Executives Charlotte, NC
(704) 634-2788
41 Total Sales
-
Rhonda Brown-Lawrence

Buyer's Agent in 2024
Rhonda Brown-Lawrence
COMPASS
(704) 501-7266
69 Total Sales
Map
Source: Canopy MLS (Canopy Realtor® Association)
MLS Number: 4184334
APN: 303129
- 5010 Arbordale Way
- 5121 Arbordale Way
- 4013 Southern Pine Dr
- 5143 Arbordale Way
- 3173 Pinehills Way
- 3156 Pinehills Way
- 3127 Pinehills Way
- 169 Smith Clemmer Rd
- 1515 Harper Landing Blvd
- 1600 Baymont Ct
- 1505 Harper Landing Blvd
- 1412 Windy Park Dr
- 1418 Windy Park Dr
- 1411 Windy Park Dr
- 1531 Harper Landing Blvd
- 132 General Pemberton St
- 1422 Windy Park Dr
- 1535 Harper Landing Blvd
- 1997 Paddlewheel Dr
- 1423 Windy Park Dr

