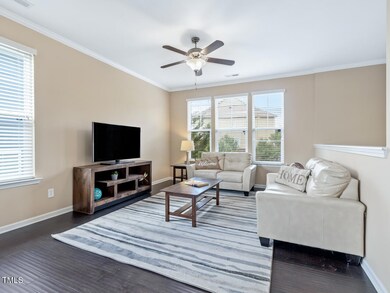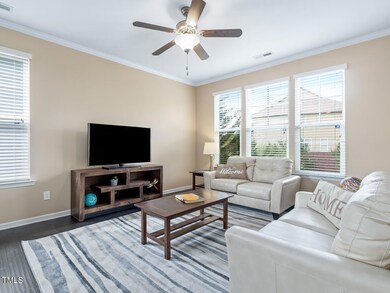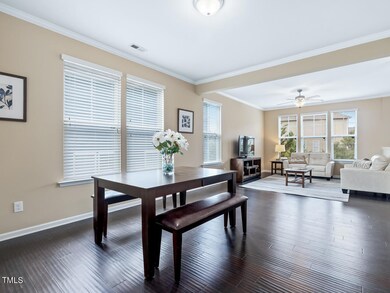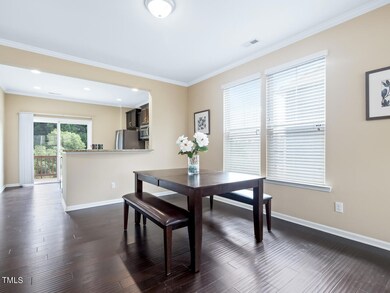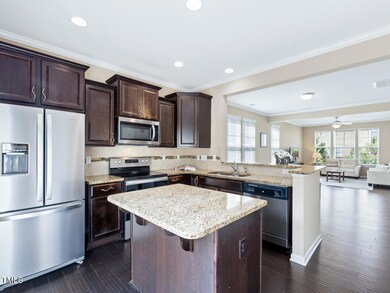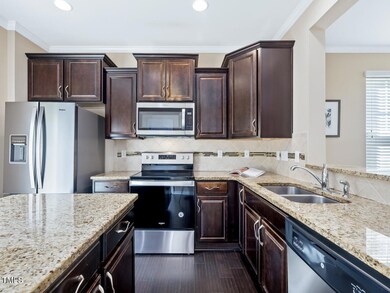
5023 Lalex Ln Cary, NC 27519
Cary Park NeighborhoodHighlights
- View of Trees or Woods
- Open Floorplan
- Transitional Architecture
- Green Hope Elementary Rated A
- Deck
- Granite Countertops
About This Home
As of January 2025WOW! Offered BELOW market value! Beautiful 3-bedroom, 3.5 bath end-unit townhome in popular Cary Park! Gorgeous laminate flooring throughout the main level, leading to your large Chef's Kitchen with granite counters in this open floorplan. Step out onto your oversized deck to enjoy the wooded view! Upstairs has 2 large bedrooms, each with a private bathroom and ample closet space, and downstairs has a bedroom with large walk-in closet as well! Location can't be beat! Minutes from RTP and 540, and a short drive to downtown Raleigh, Cary, and Durham! Come see this one before it's gone!
Last Agent to Sell the Property
Premier Agents Network License #269900 Listed on: 10/03/2024
Townhouse Details
Home Type
- Townhome
Est. Annual Taxes
- $3,488
Year Built
- Built in 2014
Lot Details
- 1,742 Sq Ft Lot
- 1 Common Wall
HOA Fees
Parking
- 1 Car Attached Garage
Home Design
- Transitional Architecture
- Brick Veneer
- Slab Foundation
- Architectural Shingle Roof
Interior Spaces
- 1,984 Sq Ft Home
- 3-Story Property
- Open Floorplan
- Crown Molding
- Smooth Ceilings
- Ceiling Fan
- Chandelier
- Insulated Windows
- Blinds
- Entrance Foyer
- Combination Dining and Living Room
- Views of Woods
- Pull Down Stairs to Attic
Kitchen
- Electric Range
- Dishwasher
- Kitchen Island
- Granite Countertops
- Disposal
Flooring
- Carpet
- Laminate
- Tile
Bedrooms and Bathrooms
- 3 Bedrooms
- Walk-In Closet
Laundry
- Laundry in Hall
- Laundry on lower level
Outdoor Features
- Deck
- Patio
- Rain Gutters
Schools
- Green Hope Elementary School
- Davis Drive Middle School
- Panther Creek High School
Utilities
- Forced Air Zoned Heating and Cooling System
- Heating System Uses Natural Gas
- Heat Pump System
- Water Heater
- High Speed Internet
Listing and Financial Details
- Assessor Parcel Number 0735161482
Community Details
Overview
- Association fees include ground maintenance, maintenance structure, road maintenance, storm water maintenance
- Elite Management Cary Park Master Association, Phone Number (919) 233-7661
- Elite Management Camden Townhomes Association
- Camden Th At Cary Park Subdivision
Recreation
- Community Pool
Ownership History
Purchase Details
Home Financials for this Owner
Home Financials are based on the most recent Mortgage that was taken out on this home.Purchase Details
Home Financials for this Owner
Home Financials are based on the most recent Mortgage that was taken out on this home.Purchase Details
Home Financials for this Owner
Home Financials are based on the most recent Mortgage that was taken out on this home.Similar Homes in the area
Home Values in the Area
Average Home Value in this Area
Purchase History
| Date | Type | Sale Price | Title Company |
|---|---|---|---|
| Warranty Deed | $352,000 | None Listed On Document | |
| Warranty Deed | $227,000 | None Available | |
| Special Warranty Deed | $207,000 | None Available |
Mortgage History
| Date | Status | Loan Amount | Loan Type |
|---|---|---|---|
| Previous Owner | $181,600 | Adjustable Rate Mortgage/ARM | |
| Previous Owner | $196,600 | New Conventional |
Property History
| Date | Event | Price | Change | Sq Ft Price |
|---|---|---|---|---|
| 07/03/2025 07/03/25 | Price Changed | $366,000 | -1.1% | $196 / Sq Ft |
| 06/05/2025 06/05/25 | Price Changed | $370,000 | -0.8% | $198 / Sq Ft |
| 05/22/2025 05/22/25 | Price Changed | $373,000 | -1.1% | $200 / Sq Ft |
| 05/01/2025 05/01/25 | Price Changed | $377,000 | -1.0% | $202 / Sq Ft |
| 04/10/2025 04/10/25 | Price Changed | $381,000 | -0.8% | $204 / Sq Ft |
| 03/06/2025 03/06/25 | Price Changed | $384,000 | -1.5% | $206 / Sq Ft |
| 01/21/2025 01/21/25 | For Sale | $390,000 | +10.9% | $209 / Sq Ft |
| 01/02/2025 01/02/25 | Sold | $351,800 | -12.0% | $177 / Sq Ft |
| 12/12/2024 12/12/24 | Pending | -- | -- | -- |
| 11/07/2024 11/07/24 | Price Changed | $399,900 | -2.5% | $202 / Sq Ft |
| 10/14/2024 10/14/24 | Price Changed | $410,000 | -3.5% | $207 / Sq Ft |
| 10/03/2024 10/03/24 | For Sale | $424,900 | +20.8% | $214 / Sq Ft |
| 09/30/2024 09/30/24 | Off Market | $351,800 | -- | -- |
| 09/12/2024 09/12/24 | Price Changed | $424,900 | -3.4% | $214 / Sq Ft |
| 08/15/2024 08/15/24 | For Sale | $439,900 | -- | $222 / Sq Ft |
Tax History Compared to Growth
Tax History
| Year | Tax Paid | Tax Assessment Tax Assessment Total Assessment is a certain percentage of the fair market value that is determined by local assessors to be the total taxable value of land and additions on the property. | Land | Improvement |
|---|---|---|---|---|
| 2024 | $3,488 | $413,550 | $90,000 | $323,550 |
| 2023 | $2,573 | $254,765 | $40,000 | $214,765 |
| 2022 | $2,477 | $254,765 | $40,000 | $214,765 |
| 2021 | $2,428 | $254,765 | $40,000 | $214,765 |
| 2020 | $2,440 | $254,765 | $40,000 | $214,765 |
| 2019 | $2,257 | $208,951 | $32,000 | $176,951 |
| 2018 | $2,119 | $208,951 | $32,000 | $176,951 |
| 2017 | $2,036 | $208,951 | $32,000 | $176,951 |
| 2016 | -- | $208,951 | $32,000 | $176,951 |
| 2015 | $1,792 | $179,988 | $40,000 | $139,988 |
| 2014 | -- | $40,000 | $40,000 | $0 |
Agents Affiliated with this Home
-
Thomas Shoupe
T
Seller's Agent in 2025
Thomas Shoupe
Opendoor Brokerage LLC
-
Justin Burleson

Seller's Agent in 2025
Justin Burleson
Premier Agents Network
(919) 609-5161
2 in this area
326 Total Sales
-
Amy Horne
A
Seller Co-Listing Agent in 2025
Amy Horne
Opendoor Brokerage LLC
Map
Source: Doorify MLS
MLS Number: 10047083
APN: 0735.01-16-1482-000
- 317 Michigan Ave
- 235 Michigan Ave
- 3000 Summerhouse Rd
- 229 Michigan Ave
- 3825 Cary Glen Blvd
- 128 Dove Cottage Ln
- 1014 Summerhouse Rd
- 2723 Cameron Pond Dr
- 763 Blossom Grove Dr
- 209 Timber Forest Ln
- 3004 Montville Valley Ct
- 1534 Glenwater Dr
- 2207 Cameron Pond Dr
- 518 Emerald Downs Rd
- 1441 Rosepine Dr
- 1217 Chalk Maple Dr
- 1419 Glenwater Dr
- 307 Beacon Falls Ct
- 1141 Brookhill Way
- 1413 Glenwater Dr

