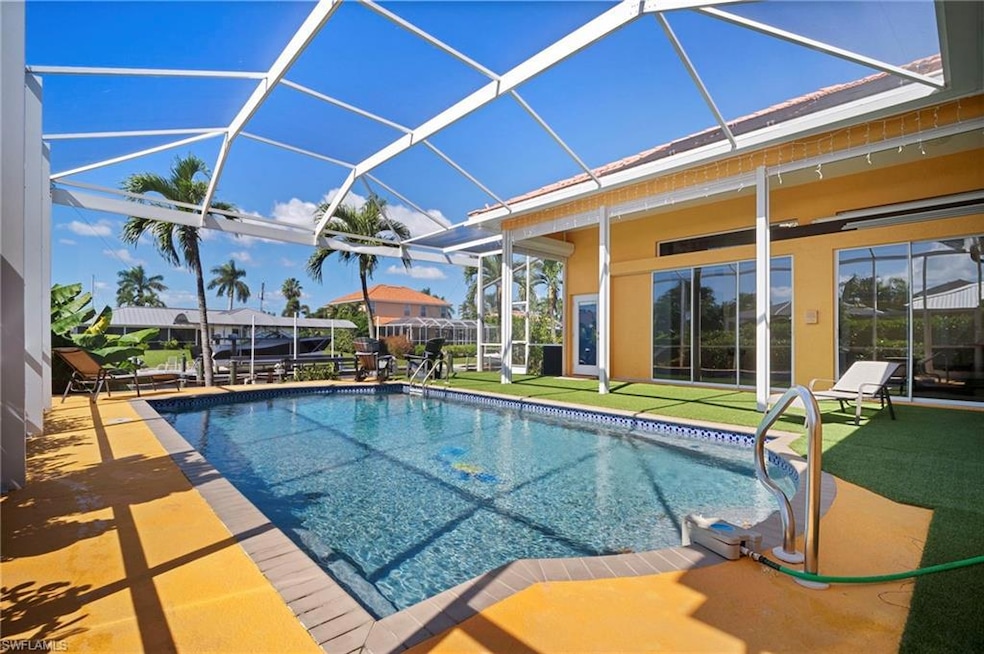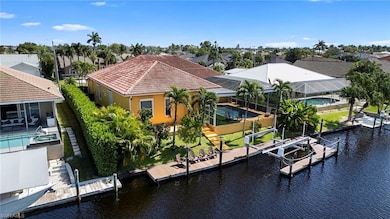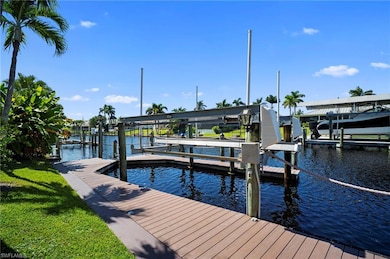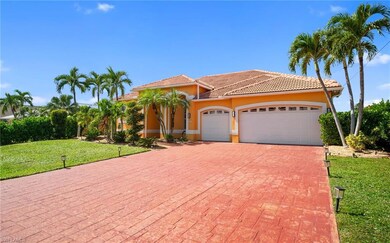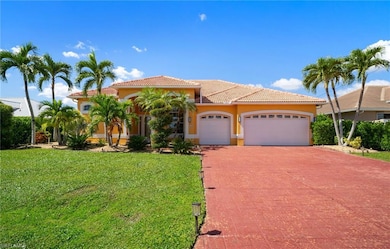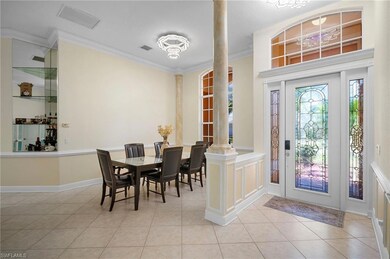5024 SW 8th Place Cape Coral, FL 33914
Pelican NeighborhoodEstimated payment $6,398/month
Highlights
- Water access To Gulf or Ocean
- Boat Lift
- Concrete Pool
- Cape Elementary School Rated A-
- Boat Slip
- Home fronts a canal
About This Home
Welcome to 5024 SW 8th Place, a stunning high-elevated Gulf-access home in one of Cape Coral’s most desirable neighborhoods. Originally built as the builder’s personal residence, this property showcases exceptional craftsmanship and attention to detail throughout. Features include soaring high ceilings, elegant crown molding, and polished porcelain tile flooring in the bedrooms and bathrooms. The spacious master suite offers walk-in closets and a spa-like bath, while the gourmet kitchen boasts a panoramic glass view overlooking the newly resurfaced pool, canal, and brand-new boat dock, creating the perfect indoor-outdoor living experience. Enjoy the newly screened pool cage, updated pool heater, and electric hurricane shutters for added comfort and peace of mind. The long driveway enhances both curb appeal and convenience. Situated on a high-elevated lot, this home remained completely unaffected by flooding during the last hurricane, offering security and confidence for future homeowners. With direct Gulf access, quality finishes, and thoughtful design, this residence embodies luxury Florida waterfront living at its finest.
Home Details
Home Type
- Single Family
Est. Annual Taxes
- $15,541
Year Built
- Built in 2000
Lot Details
- 10,019 Sq Ft Lot
- Home fronts a canal
- Rectangular Lot
- Property is zoned R1-W
Parking
- 3 Car Attached Garage
- 3 Attached Carport Spaces
Home Design
- Contemporary Architecture
- Concrete Block With Brick
- Concrete Foundation
- Stucco
- Tile
Interior Spaces
- Property has 1 Level
- Furnished or left unfurnished upon request
- Crown Molding
- Window Treatments
- French Doors
- Open Floorplan
- Formal Dining Room
- Screened Porch
- Tile Flooring
- Canal Views
- Fire and Smoke Detector
Kitchen
- Eat-In Kitchen
- Breakfast Bar
- Electric Cooktop
- Microwave
- Dishwasher
- Disposal
Bedrooms and Bathrooms
- 4 Bedrooms
- Split Bedroom Floorplan
- In-Law or Guest Suite
- 3 Full Bathrooms
Laundry
- Dryer
- Washer
Pool
- Concrete Pool
- Solar Heated In Ground Pool
- Screen Enclosure
Outdoor Features
- Water access To Gulf or Ocean
- Seawall
- Boat Lift
- Boat Slip
- Deck
- Patio
Utilities
- Central Air
- Heating Available
- Internet Available
- Cable TV Available
Listing and Financial Details
- Assessor Parcel Number 15-45-23-C2-01692.0120
- Tax Block 1692
Community Details
Overview
- No Home Owners Association
- Cape Coral Subdivision
Amenities
- Bike Room
Map
Home Values in the Area
Average Home Value in this Area
Tax History
| Year | Tax Paid | Tax Assessment Tax Assessment Total Assessment is a certain percentage of the fair market value that is determined by local assessors to be the total taxable value of land and additions on the property. | Land | Improvement |
|---|---|---|---|---|
| 2025 | $15,541 | $1,028,500 | -- | -- |
| 2024 | $18,007 | $935,000 | -- | -- |
| 2023 | $18,007 | $1,081,226 | $375,218 | $641,231 |
| 2022 | $15,450 | $929,908 | $310,590 | $619,318 |
| 2021 | $6,809 | $615,941 | $238,415 | $377,526 |
| 2020 | $6,950 | $389,273 | $0 | $0 |
| 2019 | $6,763 | $380,521 | $0 | $0 |
| 2018 | $6,777 | $373,426 | $0 | $0 |
| 2017 | $6,766 | $365,745 | $0 | $0 |
| 2016 | $6,699 | $493,712 | $218,288 | $275,424 |
| 2015 | $6,799 | $488,705 | $190,551 | $298,154 |
| 2014 | -- | $437,020 | $162,452 | $274,568 |
| 2013 | -- | $424,009 | $148,863 | $275,146 |
Property History
| Date | Event | Price | List to Sale | Price per Sq Ft | Prior Sale |
|---|---|---|---|---|---|
| 11/12/2025 11/12/25 | Price Changed | $7,500 | 0.0% | $3 / Sq Ft | |
| 11/12/2025 11/12/25 | Price Changed | $970,000 | 0.0% | $371 / Sq Ft | |
| 11/06/2025 11/06/25 | Price Changed | $5,200 | 0.0% | $2 / Sq Ft | |
| 11/06/2025 11/06/25 | Price Changed | $969,000 | -0.2% | $371 / Sq Ft | |
| 10/24/2025 10/24/25 | Price Changed | $971,000 | 0.0% | $372 / Sq Ft | |
| 10/20/2025 10/20/25 | For Rent | $7,900 | +46.3% | -- | |
| 10/20/2025 10/20/25 | For Rent | $5,400 | 0.0% | -- | |
| 10/20/2025 10/20/25 | For Sale | $970,000 | +14.1% | $371 / Sq Ft | |
| 04/28/2022 04/28/22 | Sold | $850,000 | -4.0% | $325 / Sq Ft | View Prior Sale |
| 04/28/2022 04/28/22 | Pending | -- | -- | -- | |
| 03/04/2022 03/04/22 | For Sale | $885,000 | -- | $339 / Sq Ft |
Purchase History
| Date | Type | Sale Price | Title Company |
|---|---|---|---|
| Warranty Deed | $850,000 | Jd Title & Escrow Services | |
| Warranty Deed | $585,000 | -- | |
| Warranty Deed | $69,000 | -- |
Mortgage History
| Date | Status | Loan Amount | Loan Type |
|---|---|---|---|
| Open | $380,000 | New Conventional | |
| Previous Owner | $225,000 | No Value Available |
Source: Naples Area Board of REALTORS®
MLS Number: 225075442
APN: 15-45-23-C2-01692.0120
- 5024 Skyline Blvd
- 813 SW 52nd St
- 921 SW 51st Terrace
- 719 SW 51st Terrace
- 5025 SW 10th Ave
- 4515 SW 8th Place
- 4909 SW 8th Ct
- 5212 SW 8th Ct
- 706 SW 51st Terrace
- 5220 SW 8th Place
- 617 SW 51st Terrace
- 5228 SW 8th Ct
- 1012 SW 51st Terrace
- 1011 SW 52nd St
- 902 SW 48th Terrace Unit 105
- 612 SW 51st Terrace
- 605 SW 51st Terrace
- 912 SW 48th Terrace Unit 107
- 912 SW 48th Terrace Unit 108
- 5301 SW 8th Ct
- 5032 Skyline Blvd
- 5031 Skyline Blvd
- 5008 SW 9th Place
- 1004 SW 51st Terrace
- 816 SW 48th Terrace Unit 102
- 922 SW 48th Terrace Unit 214
- 839 SW 48th Terrace Unit 206
- 839 SW 48th Terrace Unit 205
- 820 Cape Coral Pkwy W
- 808 Cape Coral Pkwy W Unit 203
- 934 SW 48th Terrace
- 912 Cape Coral Pkwy W
- 1005 SW 48th Terrace Unit 8
- 906 SW 47th Terrace Unit 4
- 1117 SW 48th Terrace Unit 1
- 4708 SW 8th Place Unit 101
- 719 SW 47th Terrace Unit 202
- 5409 Skyline Blvd
- 4808 SW 5th Place
- 610 SW 47th Terrace Unit 4
